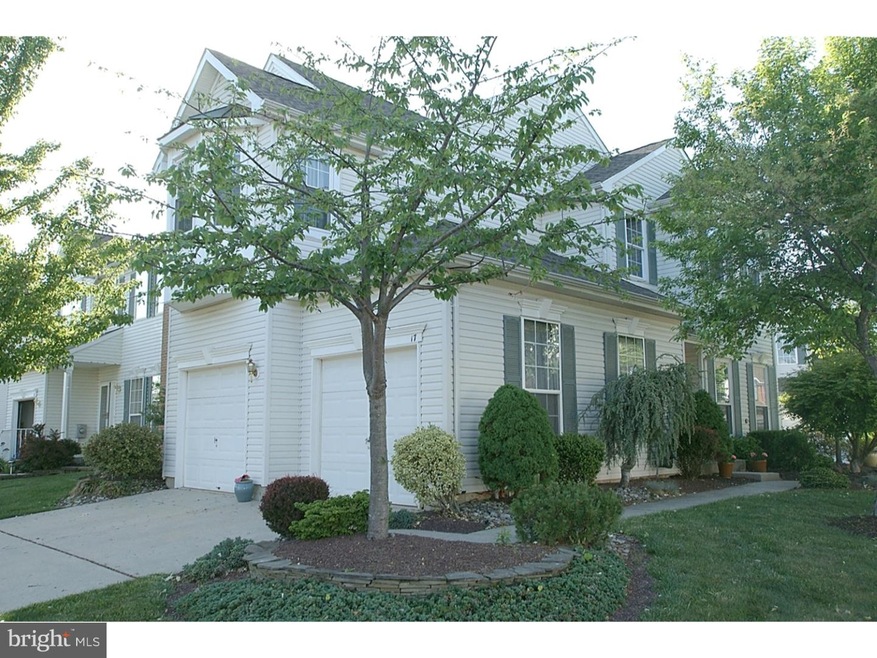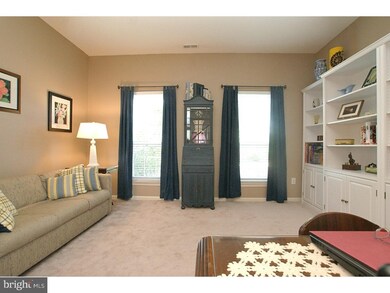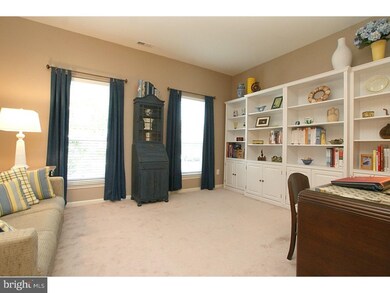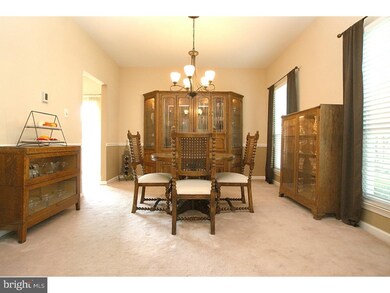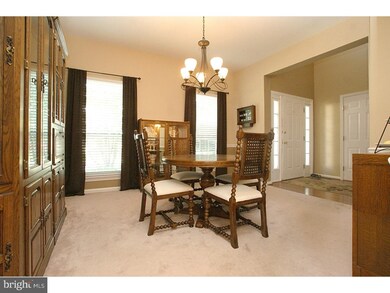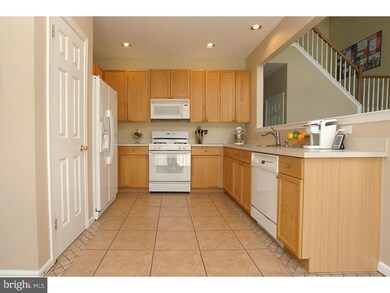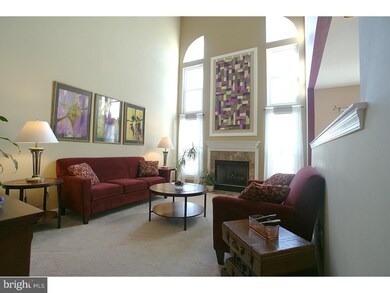
17 Willow Way Bordentown, NJ 08505
Estimated Value: $502,689 - $593,000
Highlights
- Colonial Architecture
- Wood Flooring
- Corner Lot
- Cathedral Ceiling
- Attic
- Community Pool
About This Home
As of August 2015This end unit Carrington model townhome with a 2 car garage, in much desired Clifton Mill, backs to bountiful open space and has upgrades throughout! Cared for and beautifully updated by its owners. The 1st floor boasts a 2 story foyer, formal dining room, a warm & inviting living room, a family room with a soaring cathedral ceiling & a beautiful gas fireplace. There is also an eat-in-kitchen with ceramic tile flooring and a breakfast area with access to a beautiful new patio. The lovely stone patio is a fully fenced outdoor oasis, great for relaxing afternoons or a fun summer parties using a direct gas line barbecue! The 2nd floor boasts a large master suite with a walk-in closet, a sliding door closet, and a fully renovated designer master bath with a double sink vanity, soaking tub & a separate stall shower. There are also 2 other generously sized bedrooms, a 2nd fully updated bath, a convenient laundry area, and views of the 2 story foyer and 2 story family room. There is also a large fully finished basement with a separate heating & A/C zone for perfect comfort. Features a living area, plenty of storage space, and a separate bonus room which can be used as a home office or an exercise area. To list the upgrades: a NEW Timberline ROOF (in 2013), 19 NEWER WINDOWS & Sliding Glass Door (in 2010), Trek Decking (in 2012), Stone Patio (2014), 3 RENOVATED & UPDATED baths (2014). This incredible residence with so many features can be summed up in a few words STUNNING and SPARKLING! Clifton Mill is a beautifully maintained community with a pool, tennis courts, walking trails, open fields to play, mature trees and more! Close to shops and restaurants of Historic Bordentown City, the River Line Train Station (easy to get to NYC and Philadelphia). With close access NJ Turnpike and Routes 295 & 130, get to anywhere easily. This home is rare find? Hurry!
Townhouse Details
Home Type
- Townhome
Est. Annual Taxes
- $8,245
Year Built
- Built in 1998
Lot Details
- 4,751 Sq Ft Lot
- Sprinkler System
- Back Yard
- Property is in good condition
HOA Fees
- $135 Monthly HOA Fees
Parking
- 2 Car Direct Access Garage
- 2 Open Parking Spaces
- Garage Door Opener
- On-Street Parking
Home Design
- Colonial Architecture
- Brick Exterior Construction
- Shingle Roof
- Vinyl Siding
- Concrete Perimeter Foundation
Interior Spaces
- Property has 2 Levels
- Cathedral Ceiling
- Ceiling Fan
- Gas Fireplace
- Replacement Windows
- Family Room
- Living Room
- Dining Room
- Finished Basement
- Basement Fills Entire Space Under The House
- Home Security System
- Attic
Kitchen
- Eat-In Kitchen
- Butlers Pantry
- Self-Cleaning Oven
- Built-In Microwave
- Dishwasher
- Disposal
Flooring
- Wood
- Wall to Wall Carpet
- Tile or Brick
Bedrooms and Bathrooms
- 3 Bedrooms
- En-Suite Primary Bedroom
- En-Suite Bathroom
- 2.5 Bathrooms
- Walk-in Shower
Laundry
- Laundry Room
- Laundry on upper level
Eco-Friendly Details
- Energy-Efficient Windows
Outdoor Features
- Patio
- Porch
Schools
- Bordentown Regional High School
Utilities
- Forced Air Heating and Cooling System
- Heating System Uses Gas
- Natural Gas Water Heater
- Cable TV Available
Listing and Financial Details
- Tax Lot 00156
- Assessor Parcel Number 04-00093 01-00156
Community Details
Overview
- Association fees include pool(s), common area maintenance, lawn maintenance, management
- $702 Other One-Time Fees
- Clifton Mill Subdivision, Carrington Floorplan
Recreation
- Tennis Courts
- Community Pool
Ownership History
Purchase Details
Home Financials for this Owner
Home Financials are based on the most recent Mortgage that was taken out on this home.Purchase Details
Home Financials for this Owner
Home Financials are based on the most recent Mortgage that was taken out on this home.Purchase Details
Home Financials for this Owner
Home Financials are based on the most recent Mortgage that was taken out on this home.Purchase Details
Home Financials for this Owner
Home Financials are based on the most recent Mortgage that was taken out on this home.Similar Homes in Bordentown, NJ
Home Values in the Area
Average Home Value in this Area
Purchase History
| Date | Buyer | Sale Price | Title Company |
|---|---|---|---|
| Ajit Nandy | $316,000 | Nrt Title Agency | |
| Kolesar Michael J | $342,000 | Foundation Title | |
| Gould David | $329,000 | -- | |
| Flood Joseph W | $158,660 | Lawyers Title Insurance Co |
Mortgage History
| Date | Status | Borrower | Loan Amount |
|---|---|---|---|
| Open | Ajit Nandy | $252,800 | |
| Previous Owner | Kolesar Michael J | $160,000 | |
| Previous Owner | Gould David | $49,350 | |
| Previous Owner | Gould David | $263,200 | |
| Previous Owner | Flood Kathleen M | $60,300 | |
| Previous Owner | Flood Kathleen M | $58,800 | |
| Previous Owner | Flood Joseph W | $61,400 |
Property History
| Date | Event | Price | Change | Sq Ft Price |
|---|---|---|---|---|
| 08/19/2015 08/19/15 | Sold | $316,000 | -2.3% | $120 / Sq Ft |
| 07/23/2015 07/23/15 | Pending | -- | -- | -- |
| 06/26/2015 06/26/15 | Price Changed | $323,500 | -0.5% | $123 / Sq Ft |
| 06/03/2015 06/03/15 | Price Changed | $325,000 | -1.5% | $124 / Sq Ft |
| 05/15/2015 05/15/15 | For Sale | $330,000 | -- | $125 / Sq Ft |
Tax History Compared to Growth
Tax History
| Year | Tax Paid | Tax Assessment Tax Assessment Total Assessment is a certain percentage of the fair market value that is determined by local assessors to be the total taxable value of land and additions on the property. | Land | Improvement |
|---|---|---|---|---|
| 2024 | $9,086 | $269,700 | $60,500 | $209,200 |
| 2023 | $9,086 | $269,700 | $60,500 | $209,200 |
| 2022 | $9,173 | $269,700 | $60,500 | $209,200 |
| 2021 | $9,626 | $269,700 | $60,500 | $209,200 |
| 2020 | $9,612 | $269,700 | $60,500 | $209,200 |
| 2019 | $9,437 | $269,700 | $60,500 | $209,200 |
| 2018 | $9,315 | $269,700 | $60,500 | $209,200 |
| 2017 | $9,027 | $269,700 | $60,500 | $209,200 |
| 2016 | $8,822 | $269,700 | $60,500 | $209,200 |
| 2015 | $8,383 | $269,700 | $60,500 | $209,200 |
| 2014 | $7,995 | $269,700 | $60,500 | $209,200 |
Agents Affiliated with this Home
-
Michael Carney

Seller's Agent in 2015
Michael Carney
Re/Max At Home
(609) 647-8894
23 in this area
57 Total Sales
-
datacorrect BrightMLS
d
Buyer's Agent in 2015
datacorrect BrightMLS
Non Subscribing Office
Map
Source: Bright MLS
MLS Number: 1002602768
APN: 04-00093-01-00156
- 33 Windingbrook Rd
- 5 Windingbrook Rd
- 24 Dorset Ct
- 14 Barclay Ct
- 39 Waterford Dr
- 14 Wyndham Ct
- 20 Kennebec Ct Unit 22103
- 2 Gloucester Ct
- 13 Amherst Ct Unit 22013
- 34 Georgetown Rd
- 3 Bordenshire Dr
- 183 Bordentown Georgetown Rd
- 52 Olivia Way
- 45 Fenton Ln
- 27 Willow Rd
- 52 Thorntown Ln
- 9 Quaker St
- 105 Recklesstown Way
- 36 Brookdale Way
- 64 Brookdale Way
- 17 Willow Way
- 15 Willow Way
- 13 Willow Way
- 70 Windingbrook Rd
- 11 Willow Way
- 82 Windingbrook Rd
- 77 Windingbrook Rd
- 79 Windingbrook Rd
- 75 Windingbrook Rd
- 81 Windingbrook Rd
- 84 Windingbrook Rd
- 10 Willow Way
- 83 Windingbrook Rd
- 66 Windingbrook Rd
- 71 Windingbrook Rd
- 86 Windingbrook Rd
- 85 Windingbrook Rd
- 64 Windingbrook Rd
- 8 Willow Way
- 87 Windingbrook Rd
