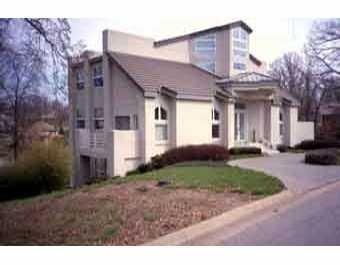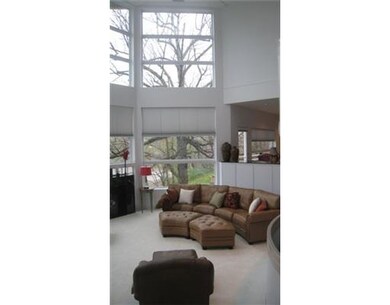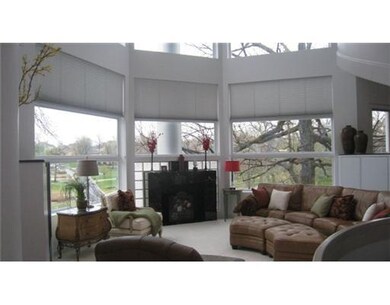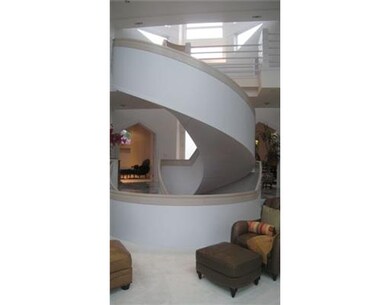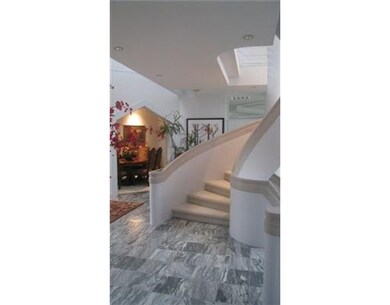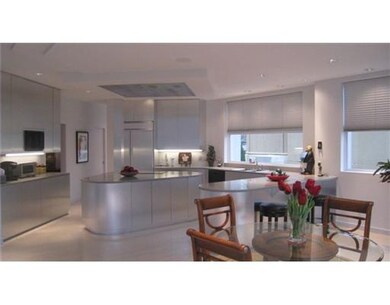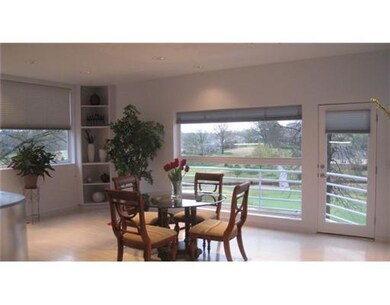
17 Wimbledon Way Rogers, AR 72758
Highlights
- On Golf Course
- Fitness Center
- Two Primary Bedrooms
- Bright Field Middle School Rated A+
- Outdoor Pool
- Lake View
About This Home
As of August 2019GOLF FRONT! IMMACULATE CONTEMPORARY MASTERPIECE W/STUNNING CIRCULAR STAIR WELL THAT IS A WORK OF ART! TONS OF WINDOWS TO CAPTURE GOLF VIEWS. BRUSHED ALUMINUM CABINETRY AND LARGE ISLAND IN KITCHEN. WALK-OUT LOWER LEVEL, AND BALCONIES OFF BEDROOMS!
Last Agent to Sell the Property
Coldwell Banker Harris McHaney & Faucette-Rogers License #EB00013440

Home Details
Home Type
- Single Family
Est. Annual Taxes
- $6,893
Year Built
- Built in 1994
Lot Details
- 0.38 Acre Lot
- Property fronts a private road
- On Golf Course
- Level Lot
- Open Lot
HOA Fees
Property Views
- Lake
- Golf Course
Home Design
- Contemporary Architecture
- Slab Foundation
Interior Spaces
- 4,494 Sq Ft Home
- 3-Story Property
- Built-In Features
- Cathedral Ceiling
- Ceiling Fan
- Gas Log Fireplace
- Double Pane Windows
- Blinds
- Living Room
- Home Office
- Library
- Storage Room
- Washer and Dryer Hookup
- Basement
Kitchen
- Oven
- Microwave
- Dishwasher
- Disposal
Flooring
- Wood
- Carpet
Bedrooms and Bathrooms
- 5 Bedrooms
- Double Master Bedroom
- Walk-In Closet
- 4 Full Bathrooms
Home Security
- Fire and Smoke Detector
- Fire Sprinkler System
Parking
- 3 Car Attached Garage
- Workshop in Garage
- Garage Door Opener
- Circular Driveway
Outdoor Features
- Outdoor Pool
- Deck
- Patio
Location
- Property is near a golf course
Utilities
- Central Heating and Cooling System
- Heating System Uses Gas
- Gas Water Heater
Listing and Financial Details
- Tax Lot 78
Community Details
Overview
- Association fees include security
- Champions Golf & Cc Rogers, Pinnacle Subdivision
Amenities
- Shops
- Clubhouse
Recreation
- Golf Course Community
- Tennis Courts
- Fitness Center
- Community Pool
Security
- Security Service
Ownership History
Purchase Details
Home Financials for this Owner
Home Financials are based on the most recent Mortgage that was taken out on this home.Purchase Details
Home Financials for this Owner
Home Financials are based on the most recent Mortgage that was taken out on this home.Purchase Details
Purchase Details
Purchase Details
Purchase Details
Purchase Details
Purchase Details
Purchase Details
Purchase Details
Purchase Details
Map
Similar Homes in Rogers, AR
Home Values in the Area
Average Home Value in this Area
Purchase History
| Date | Type | Sale Price | Title Company |
|---|---|---|---|
| Warranty Deed | $670,000 | Mercury Title Llc | |
| Warranty Deed | $675,000 | Rtc | |
| Deed | -- | -- | |
| Deed | -- | -- | |
| Warranty Deed | $515,000 | -- | |
| Deed | -- | -- | |
| Warranty Deed | $375,000 | -- | |
| Warranty Deed | $58,000 | -- | |
| Warranty Deed | $60,000 | -- | |
| Warranty Deed | -- | -- | |
| Warranty Deed | $216,000 | -- | |
| Warranty Deed | $163,000 | -- |
Mortgage History
| Date | Status | Loan Amount | Loan Type |
|---|---|---|---|
| Closed | $796,800 | New Conventional | |
| Closed | $536,000 | Adjustable Rate Mortgage/ARM | |
| Previous Owner | $506,250 | Adjustable Rate Mortgage/ARM |
Property History
| Date | Event | Price | Change | Sq Ft Price |
|---|---|---|---|---|
| 08/16/2019 08/16/19 | Sold | $670,000 | -13.5% | $151 / Sq Ft |
| 07/17/2019 07/17/19 | Pending | -- | -- | -- |
| 10/10/2018 10/10/18 | For Sale | $775,000 | +14.8% | $175 / Sq Ft |
| 04/30/2012 04/30/12 | Sold | $675,000 | 0.0% | $150 / Sq Ft |
| 03/31/2012 03/31/12 | Pending | -- | -- | -- |
| 03/21/2012 03/21/12 | For Sale | $675,000 | -- | $150 / Sq Ft |
Tax History
| Year | Tax Paid | Tax Assessment Tax Assessment Total Assessment is a certain percentage of the fair market value that is determined by local assessors to be the total taxable value of land and additions on the property. | Land | Improvement |
|---|---|---|---|---|
| 2024 | $11,088 | $305,656 | $57,000 | $248,656 |
| 2023 | $10,080 | $164,970 | $57,000 | $107,970 |
| 2022 | $9,370 | $164,970 | $57,000 | $107,970 |
| 2021 | $8,569 | $164,970 | $57,000 | $107,970 |
| 2020 | $7,859 | $127,790 | $60,800 | $66,990 |
| 2019 | $7,859 | $127,790 | $60,800 | $66,990 |
| 2018 | $7,859 | $127,790 | $60,800 | $66,990 |
| 2017 | $7,680 | $127,790 | $60,800 | $66,990 |
| 2016 | $7,680 | $127,790 | $60,800 | $66,990 |
| 2015 | $8,313 | $136,050 | $49,780 | $86,270 |
| 2014 | $7,963 | $136,050 | $49,780 | $86,270 |
Source: Northwest Arkansas Board of REALTORS®
MLS Number: 652033
APN: 02-10163-000
- 17 W Wimbledon Way
- 16 W Wimbledon Way
- 80 W Champions Blvd
- 4818 S Southgate Estates Cir
- 0 S Rainbow Rd Unit 1281965
- 62 Champions Blvd
- 0 W Champions Blvd
- 4400 S Rainbow Rd
- 5095 S Strathmore Station Dr
- 5099 S Strathmore Station Dr
- 5213 S 62nd St
- 5101 S 62nd St
- 5314 Stone Bay Ct
- 6809 W Shadow Valley Rd
- 6703 W Turnberry Ct
- 46 W Buckingham Dr
- 7009 W Inglewood Dr
- 2 S Samoset Ct
- 5309 S Promontory Ct
- 19 Razorback Rd
