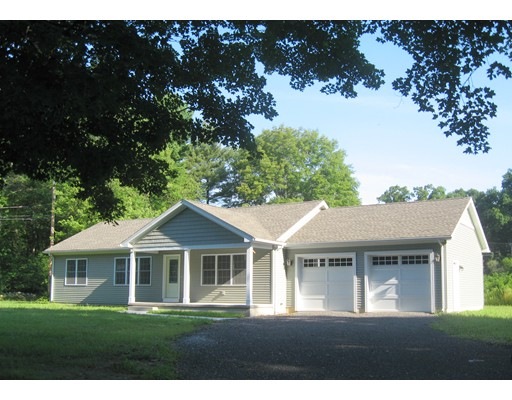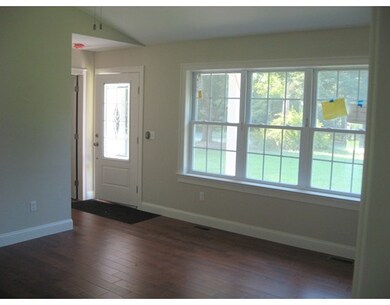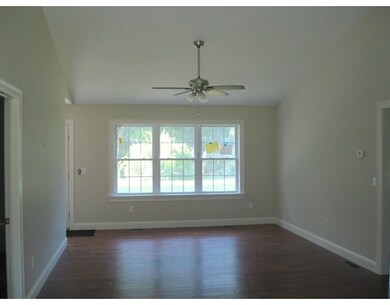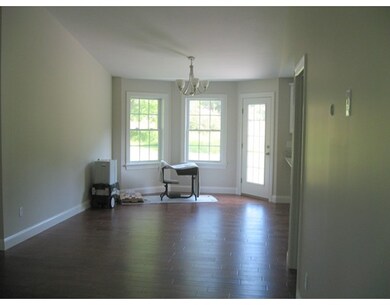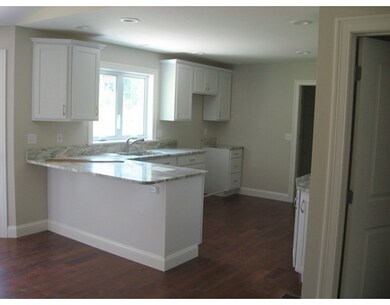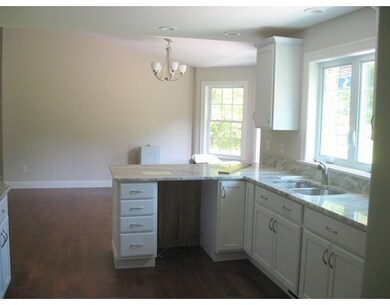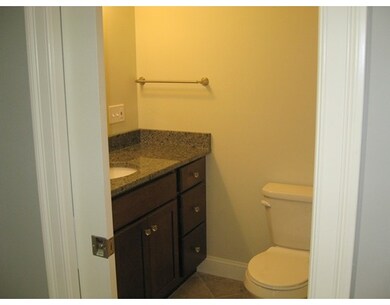
170 Allen Rd Belchertown, MA 01007
About This Home
As of October 2018NEW CONSTRUCTION AND ALREADY BUILT !! You will love this ranch style home perfect one floor living ! The open floor plan makes for a very spacious feel. Kitchen has wood floor and beautiful granite counter tops, dining area has door to back yard and open to living room. First floor laundry, 2 full bathrooms both with granite counters, master bedroom has walk-in closet, home will have a paved driveway and central air. Super location corner lot on. There is a 40,000 sq ft lot to right of home if interested.
Last Agent to Sell the Property
ERA M Connie Laplante Real Estate Listed on: 08/17/2015

Last Buyer's Agent
Berkshire Hathaway HomeServices Realty Professionals License #452500198

Home Details
Home Type
Single Family
Est. Annual Taxes
$6,348
Year Built
2015
Lot Details
0
Listing Details
- Lot Description: Corner, Paved Drive
- Other Agent: 1.00
- Special Features: NewHome
- Property Sub Type: Detached
- Year Built: 2015
Interior Features
- Has Basement: Yes
- Primary Bathroom: Yes
- Number of Rooms: 5
- Amenities: Shopping, Swimming Pool, Tennis Court, Walk/Jog Trails, Stables, Golf Course, Medical Facility, Laundromat, Bike Path, House of Worship, Public School, University
- Electric: Circuit Breakers
- Energy: Insulated Windows, Insulated Doors
- Flooring: Wood, Tile
- Bedroom 2: First Floor
- Bedroom 3: First Floor
- Bathroom #1: First Floor
- Bathroom #2: First Floor
- Kitchen: First Floor
- Laundry Room: First Floor
- Living Room: First Floor
- Master Bedroom: First Floor
- Master Bedroom Description: Bathroom - Full, Closet - Walk-in, Flooring - Wood
Exterior Features
- Roof: Asphalt/Fiberglass Shingles
- Construction: Frame
- Exterior: Vinyl
- Exterior Features: Porch
- Foundation: Poured Concrete
Garage/Parking
- Garage Parking: Attached, Garage Door Opener, Side Entry
- Garage Spaces: 2
- Parking Spaces: 4
Utilities
- Cooling: Central Air
- Heating: Central Heat, Forced Air, Propane
- Hot Water: Electric, Tank
- Utility Connections: for Electric Range, for Electric Dryer, Washer Hookup
Ownership History
Purchase Details
Home Financials for this Owner
Home Financials are based on the most recent Mortgage that was taken out on this home.Purchase Details
Home Financials for this Owner
Home Financials are based on the most recent Mortgage that was taken out on this home.Purchase Details
Home Financials for this Owner
Home Financials are based on the most recent Mortgage that was taken out on this home.Purchase Details
Similar Homes in Belchertown, MA
Home Values in the Area
Average Home Value in this Area
Purchase History
| Date | Type | Sale Price | Title Company |
|---|---|---|---|
| Not Resolvable | $325,000 | -- | |
| Not Resolvable | $305,000 | -- | |
| Not Resolvable | $80,000 | -- | |
| Deed | -- | -- | |
| Deed | -- | -- |
Mortgage History
| Date | Status | Loan Amount | Loan Type |
|---|---|---|---|
| Open | $325,000 | VA | |
| Previous Owner | $232,800 | New Conventional | |
| Previous Owner | $220,000 | Stand Alone Refi Refinance Of Original Loan | |
| Previous Owner | $56,000 | New Conventional | |
| Previous Owner | $54,500 | No Value Available |
Property History
| Date | Event | Price | Change | Sq Ft Price |
|---|---|---|---|---|
| 10/12/2018 10/12/18 | Sold | $325,000 | 0.0% | $232 / Sq Ft |
| 10/10/2018 10/10/18 | Pending | -- | -- | -- |
| 08/22/2018 08/22/18 | Price Changed | $325,000 | -3.0% | $232 / Sq Ft |
| 07/26/2018 07/26/18 | Price Changed | $334,900 | -5.9% | $239 / Sq Ft |
| 07/14/2018 07/14/18 | For Sale | $355,900 | +16.7% | $254 / Sq Ft |
| 10/16/2015 10/16/15 | Sold | $305,000 | 0.0% | $218 / Sq Ft |
| 08/21/2015 08/21/15 | Off Market | $305,000 | -- | -- |
| 08/21/2015 08/21/15 | Pending | -- | -- | -- |
| 08/17/2015 08/17/15 | For Sale | $309,999 | -- | $221 / Sq Ft |
Tax History Compared to Growth
Tax History
| Year | Tax Paid | Tax Assessment Tax Assessment Total Assessment is a certain percentage of the fair market value that is determined by local assessors to be the total taxable value of land and additions on the property. | Land | Improvement |
|---|---|---|---|---|
| 2025 | $6,348 | $437,500 | $74,900 | $362,600 |
| 2024 | $6,159 | $402,000 | $67,900 | $334,100 |
| 2023 | $5,939 | $363,900 | $62,200 | $301,700 |
| 2022 | $5,575 | $315,700 | $62,200 | $253,500 |
| 2021 | $5,568 | $307,100 | $62,200 | $244,900 |
| 2020 | $5,487 | $302,000 | $62,200 | $239,800 |
| 2019 | $5,331 | $291,000 | $62,200 | $228,800 |
| 2018 | $5,064 | $278,400 | $63,500 | $214,900 |
| 2017 | $4,936 | $271,200 | $63,500 | $207,700 |
| 2016 | $4,830 | $268,800 | $66,700 | $202,100 |
| 2015 | $1,193 | $66,700 | $66,700 | $0 |
Agents Affiliated with this Home
-
E
Seller's Agent in 2018
Elsie Debarge
Berkshire Hathaway HomeServices Realty Professionals
(413) 433-2936
3 Total Sales
-

Buyer's Agent in 2018
Jacqueline Zuzgo
5 College REALTORS®
(413) 221-1841
11 in this area
338 Total Sales
-
B
Seller's Agent in 2015
Bette Lord-Hess
ERA M Connie Laplante Real Estate
(413) 536-9111
8 in this area
24 Total Sales
Map
Source: MLS Property Information Network (MLS PIN)
MLS Number: 71890482
APN: BELC-000232-000000-000017
- 140 Sheffield Dr
- 225-47.01 Sheffield Dr
- Lot 8 Old Pelham Rd
- 225-72 Spring Hill Rd
- 21 Waterford Dr
- 113 Spring Hill Rd
- 0 Allen Rd
- 85 N Main St Unit 26
- 40 Ware Rd Unit 4
- 40 Dana Hill
- 55 N Main St Unit 20
- 18 Prescott Hill
- 47 Main St
- 107 Howard St
- 17 Sunny Crest Ln
- 25 S Main St
- Lot E Jensen St
- Lot F Jensen St
- 248 Amherst Rd
- 180 Ware Rd
