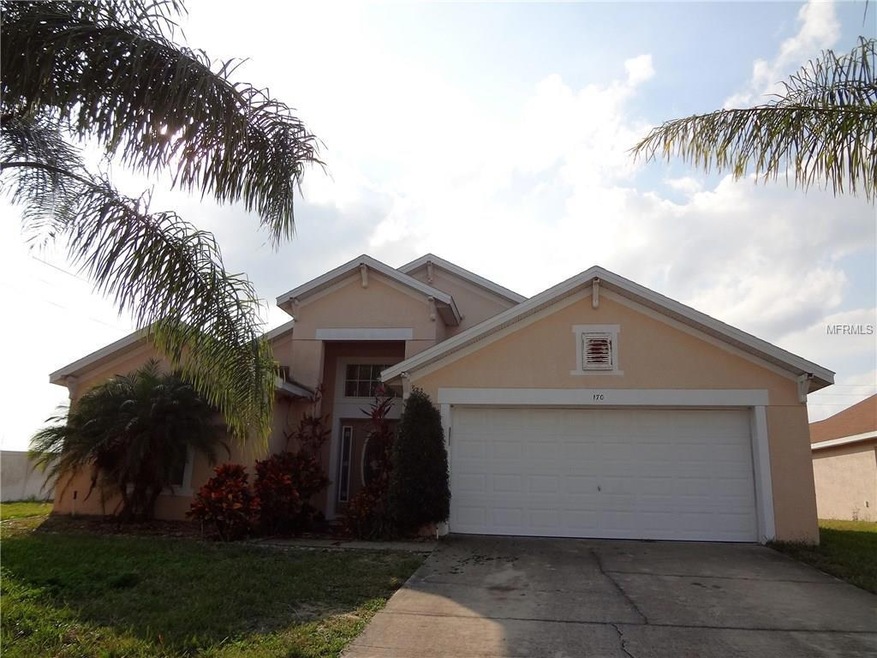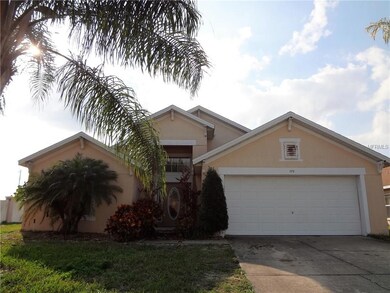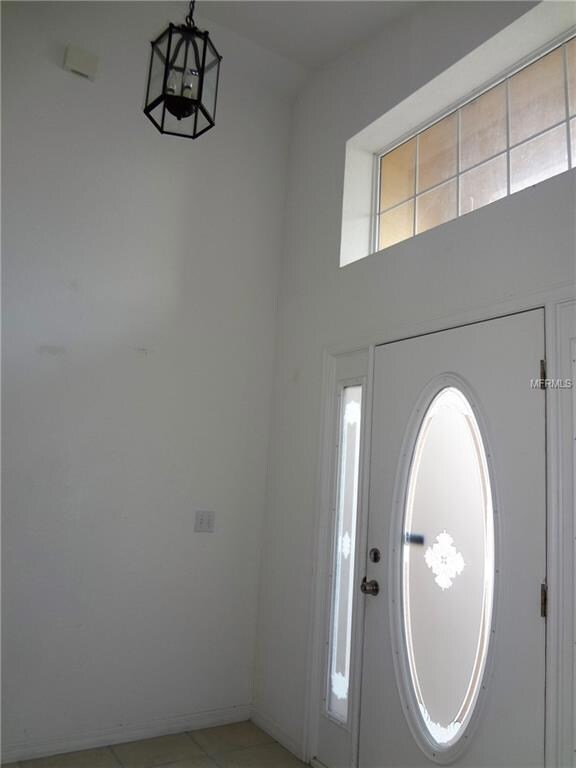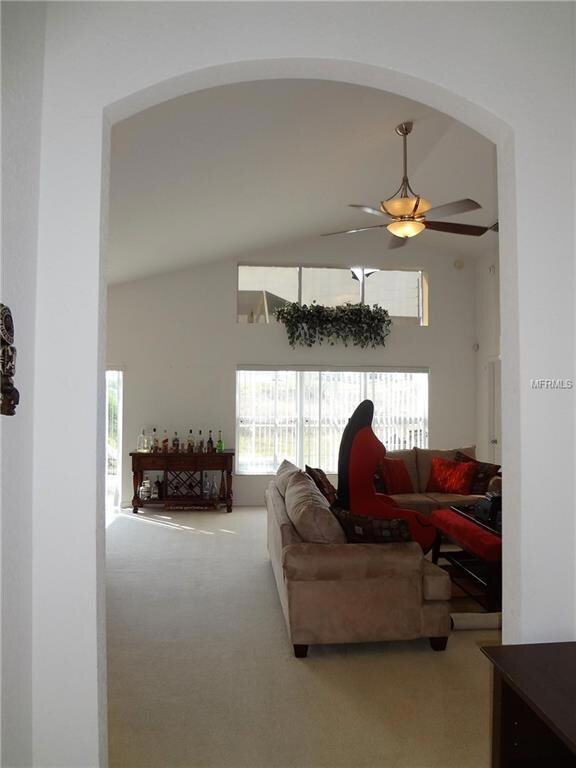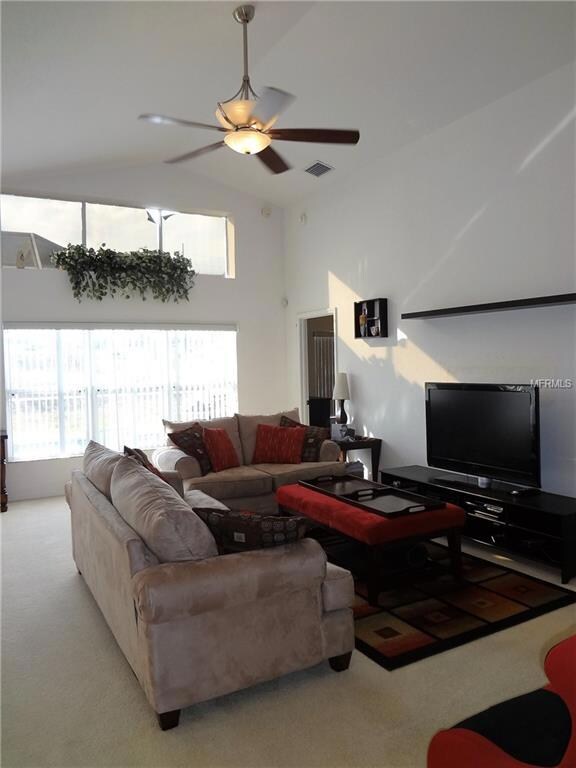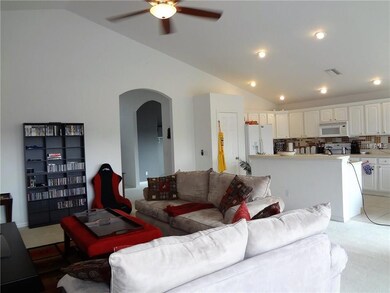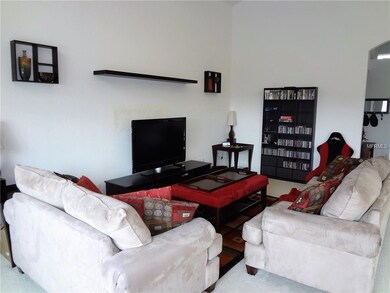
170 Argyle Gate Loop Rd Dundee, FL 33838
Highlights
- Heated In Ground Pool
- Private Lot
- Florida Architecture
- Deck
- Cathedral Ceiling
- Attic
About This Home
As of May 2024TAKING BACK UP OFFERS - Well maintained, bright, open and airy, this 3 Bed/ 3 Bath Triple Split plan is nicely situated on an oversized Corner Lot with no rear neighbors. This bright, sunlit floorplan offers plenty of natural light and features many architectural extras to include Cathedral and Vaulted Ceilings in all rooms, Decorative Niches, Plant Shelves and Arched doorways. A few of the interior features include; Tiled Kitchen w/Island Breakfast Bar, Decorative Tile Backsplash, Closet Pantry, and Crown Molding at Cabinet Tops. Each of the triple split bedrooms have their own full bath and ample closets for plenty of storage. The Master Suite has French Doors opening into a large garden bath with Tub, Separate Shower and Dual Vanities. Enjoy entertaining and family gatherings? Sliding glass doors lead out to a large Screened Enclosure with In Ground Pebbletech Swimming Pool, Heated Spa, and ample patio space for grilling and dining. Additional amenities include Irrigation System, Two Car Garage with Opener, Security System, Carpet, Tile and Laminate Flooring, Full Appliance Package, Ceiling Fans, and Blinds. Walden Vista is a quiet, Centrally Located Bedroom Community close to Public Parks, Winter Haven, Lake Wales, Highway 27, Theme Parks, Shopping, Hospitals, and more. This is a GREAT First Time Buyer home, Winter Retreat, Year Round Homestead or Investor Income Opportunity. Located in USDA Eligibility area for financing. Call today for a private, personalized showing!
Home Details
Home Type
- Single Family
Est. Annual Taxes
- $998
Year Built
- Built in 2005
Lot Details
- 9,727 Sq Ft Lot
- Mature Landscaping
- Private Lot
- Corner Lot
- Oversized Lot
- Irrigation
HOA Fees
- $25 Monthly HOA Fees
Parking
- 2 Car Attached Garage
- Garage Door Opener
Home Design
- Florida Architecture
- Slab Foundation
- Shingle Roof
- Block Exterior
- Stucco
Interior Spaces
- 1,883 Sq Ft Home
- Cathedral Ceiling
- Ceiling Fan
- Blinds
- Entrance Foyer
- Great Room
- Breakfast Room
- Formal Dining Room
- Inside Utility
- Laundry in unit
- Fire and Smoke Detector
- Attic
Kitchen
- Range
- Microwave
- Dishwasher
- Disposal
Flooring
- Carpet
- Laminate
- Ceramic Tile
Bedrooms and Bathrooms
- 3 Bedrooms
- Split Bedroom Floorplan
- Walk-In Closet
- 3 Full Bathrooms
Pool
- Heated In Ground Pool
- Gunite Pool
- Pool Sweep
Outdoor Features
- Deck
- Screened Patio
- Porch
Utilities
- Central Heating and Cooling System
- Electric Water Heater
- High Speed Internet
- Cable TV Available
Community Details
- Walden Vista Subdivision
- The community has rules related to deed restrictions
Listing and Financial Details
- Visit Down Payment Resource Website
- Tax Lot 1
- Assessor Parcel Number 27-28-26-835301-000010
Ownership History
Purchase Details
Home Financials for this Owner
Home Financials are based on the most recent Mortgage that was taken out on this home.Purchase Details
Home Financials for this Owner
Home Financials are based on the most recent Mortgage that was taken out on this home.Purchase Details
Home Financials for this Owner
Home Financials are based on the most recent Mortgage that was taken out on this home.Purchase Details
Home Financials for this Owner
Home Financials are based on the most recent Mortgage that was taken out on this home.Purchase Details
Home Financials for this Owner
Home Financials are based on the most recent Mortgage that was taken out on this home.Purchase Details
Home Financials for this Owner
Home Financials are based on the most recent Mortgage that was taken out on this home.Purchase Details
Similar Homes in Dundee, FL
Home Values in the Area
Average Home Value in this Area
Purchase History
| Date | Type | Sale Price | Title Company |
|---|---|---|---|
| Warranty Deed | $340,000 | None Listed On Document | |
| Warranty Deed | $310,000 | Smart Title | |
| Warranty Deed | $237,000 | Integrity First Title Llc | |
| Warranty Deed | $179,900 | Real Estate Title Services I | |
| Warranty Deed | $129,500 | Florida Family Title Llc | |
| Warranty Deed | $190,000 | Island Title Services Inc | |
| Warranty Deed | $224,100 | Town Square Title Company |
Mortgage History
| Date | Status | Loan Amount | Loan Type |
|---|---|---|---|
| Open | $32,300 | New Conventional | |
| Previous Owner | $39,305 | FHA | |
| Previous Owner | $189,255 | FHA | |
| Previous Owner | $232,707 | FHA | |
| Previous Owner | $176,641 | FHA | |
| Previous Owner | $127,551 | FHA | |
| Previous Owner | $127,153 | FHA | |
| Previous Owner | $108,000 | Purchase Money Mortgage |
Property History
| Date | Event | Price | Change | Sq Ft Price |
|---|---|---|---|---|
| 05/23/2024 05/23/24 | Sold | $340,000 | -4.2% | $181 / Sq Ft |
| 04/22/2024 04/22/24 | Pending | -- | -- | -- |
| 04/11/2024 04/11/24 | Price Changed | $355,000 | -2.7% | $189 / Sq Ft |
| 04/04/2024 04/04/24 | For Sale | $365,000 | +17.7% | $194 / Sq Ft |
| 07/28/2023 07/28/23 | Sold | $310,000 | +3.3% | $165 / Sq Ft |
| 07/03/2023 07/03/23 | Pending | -- | -- | -- |
| 06/26/2023 06/26/23 | Price Changed | $300,000 | -14.3% | $159 / Sq Ft |
| 05/12/2023 05/12/23 | Price Changed | $350,000 | -6.7% | $186 / Sq Ft |
| 04/24/2023 04/24/23 | For Sale | $375,000 | +58.2% | $199 / Sq Ft |
| 04/06/2021 04/06/21 | Sold | $237,000 | +0.9% | $126 / Sq Ft |
| 02/10/2021 02/10/21 | Pending | -- | -- | -- |
| 02/01/2021 02/01/21 | Price Changed | $235,000 | +4.4% | $125 / Sq Ft |
| 01/24/2021 01/24/21 | For Sale | $225,000 | +25.1% | $119 / Sq Ft |
| 08/17/2018 08/17/18 | Off Market | $179,900 | -- | -- |
| 04/20/2017 04/20/17 | Sold | $179,900 | 0.0% | $96 / Sq Ft |
| 03/07/2017 03/07/17 | Pending | -- | -- | -- |
| 02/14/2017 02/14/17 | For Sale | $179,900 | -- | $96 / Sq Ft |
Tax History Compared to Growth
Tax History
| Year | Tax Paid | Tax Assessment Tax Assessment Total Assessment is a certain percentage of the fair market value that is determined by local assessors to be the total taxable value of land and additions on the property. | Land | Improvement |
|---|---|---|---|---|
| 2023 | $3,886 | $229,029 | $0 | $0 |
| 2022 | $3,778 | $222,358 | $28,000 | $194,358 |
| 2021 | $2,318 | $152,370 | $0 | $0 |
| 2020 | $2,289 | $150,266 | $0 | $0 |
| 2018 | $3,259 | $150,192 | $23,000 | $127,192 |
| 2017 | $1,019 | $89,138 | $0 | $0 |
| 2016 | $998 | $87,305 | $0 | $0 |
| 2015 | $993 | $86,698 | $0 | $0 |
| 2014 | $961 | $86,010 | $0 | $0 |
Agents Affiliated with this Home
-
Alisson Fernandes
A
Seller's Agent in 2024
Alisson Fernandes
KELLER WILLIAMS LEGACY REALTY
(321) 276-0747
35 Total Sales
-
Erica Andre

Buyer's Agent in 2024
Erica Andre
THE AGENCY ORLANDO
(407) 409-4476
41 Total Sales
-
Raven Mundy
R
Seller's Agent in 2023
Raven Mundy
GARRISON PROPERTY SERVICES LLC
(863) 439-6550
5 Total Sales
-
Nicole Watts

Seller's Agent in 2021
Nicole Watts
WATTS FAMILY BROKERS LLC
(863) 412-1039
100 Total Sales
-
Julie-Ann Seay

Seller Co-Listing Agent in 2021
Julie-Ann Seay
WATTS FAMILY BROKERS LLC
(863) 271-8550
67 Total Sales
-
John Hubbert, Jr

Buyer's Agent in 2021
John Hubbert, Jr
BHHS FLORIDA PROPERTIES GROUP
(863) 243-4024
375 Total Sales
Map
Source: Stellar MLS
MLS Number: P4714241
APN: 27-28-26-835301-000010
- 119 Argyle Gate Loop Rd
- 3216 Lynrock Ave
- 2170 Forest Lake Ave
- 3560 Spring Creek Rd
- 576 Mahogany Way
- 3320 Lynrock Ave
- 661 Royal Palm Dr
- 644 Royal Palm Dr
- 648 Royal Palm Dr
- 640 Royal Palm Dr
- 2015 Barstow Ln
- 1 Coyer Rd
- 5005 H L Smith Rd
- 44 Coyer Rd
- 0 Almburg Rd
- 4550 Tanner Rd
- 7156 Hastings Rd
- 509 Ridges Dr
- 1433 Bluff Loop
- 529 Ridges Dr
