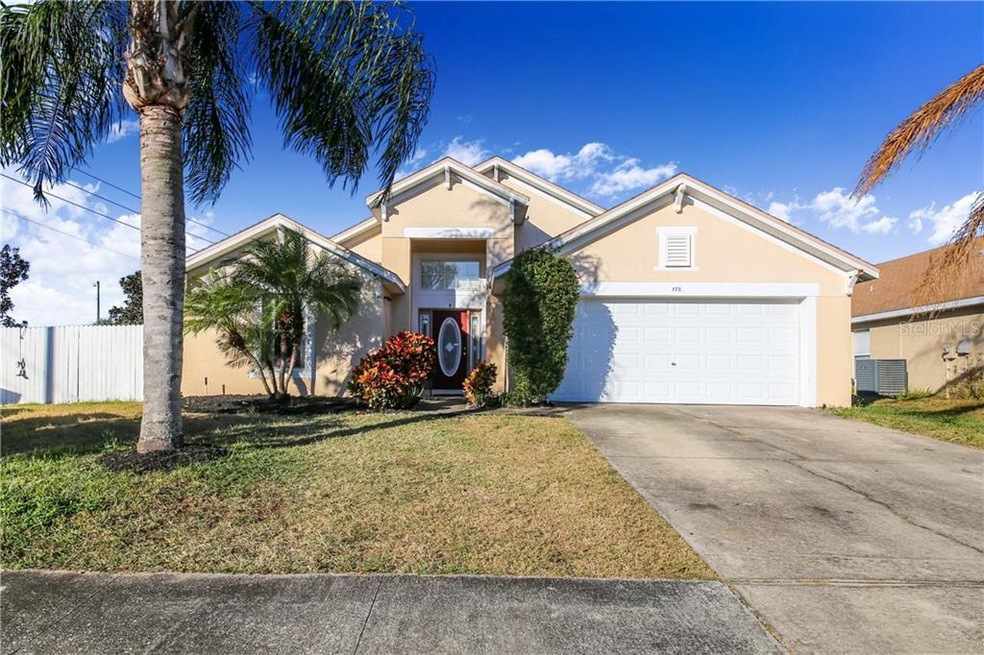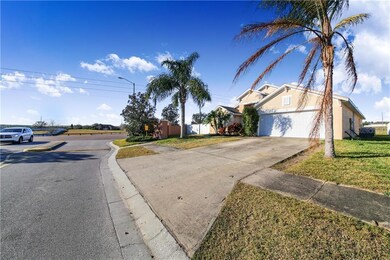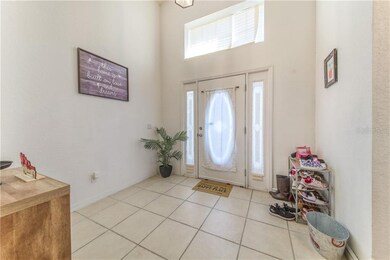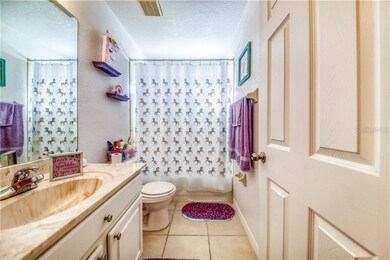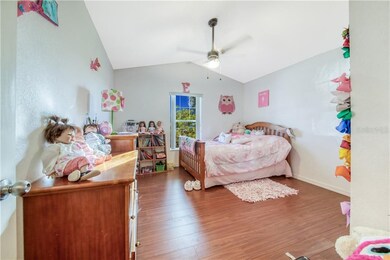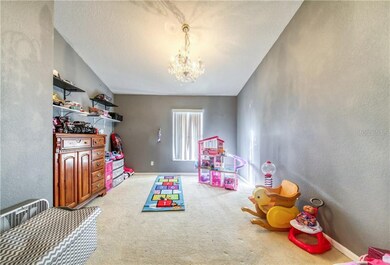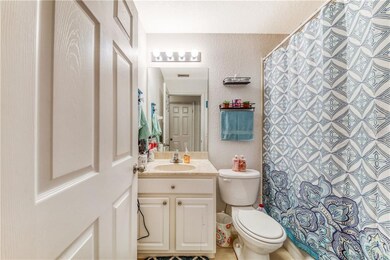
170 Argyle Gate Loop Rd Dundee, FL 33838
Highlights
- Screened Pool
- Vaulted Ceiling
- Formal Dining Room
- City View
- Corner Lot
- 2 Car Attached Garage
About This Home
As of May 2024Welcome to a triple split house with three split bedrooms and three bathrooms. Walk into this home and see high valuated ceilings with ceiling fans throughout the house. This home has an EXTRA ROOM area that can be utilized as an office, guest room, sitting room, or formal dining room. Enjoy washing and drying your clothes in an indoor laundry room. The owner's suite is spacious. It offers double doors that open into the owner's bathroom with a garden tub and a shower; it also has a separate toilet. If swimming is a hobby for you, you can continue that hobby here at home in this 10x15 kidney-shaped pool. The pool pump was installed this year. The roof was replaced in 2019, and an 8 kilowatts air-conditioning unit was replaced in September 2018. This home is hidden in Walden Vista, located in Dundee, Florida. There are no rear neighbors, and the house is on the corner lot of the subdivision.
ALL INFORMATION TO THE BEST OF OUR KNOWLEDGE IS TRUE, BUYER IS RESPONSIBLE FOR VERIFYING ALL INFORMATION GIVEN.
Last Agent to Sell the Property
WATTS FAMILY BROKERS LLC License #3268803 Listed on: 01/24/2021
Home Details
Home Type
- Single Family
Est. Annual Taxes
- $2,289
Year Built
- Built in 2005
Lot Details
- 9,583 Sq Ft Lot
- East Facing Home
- Dog Run
- Corner Lot
- Oversized Lot
HOA Fees
- $25 Monthly HOA Fees
Parking
- 2 Car Attached Garage
- Driveway
Property Views
- City
- Pool
Home Design
- Slab Foundation
- Shingle Roof
- Block Exterior
- Stucco
Interior Spaces
- 1,883 Sq Ft Home
- 1-Story Property
- Vaulted Ceiling
- Ceiling Fan
- Blinds
- Formal Dining Room
- Laundry Room
Kitchen
- Eat-In Kitchen
- Range Hood
- Dishwasher
- Disposal
Flooring
- Carpet
- Tile
- Vinyl
Bedrooms and Bathrooms
- 3 Bedrooms
- Split Bedroom Floorplan
- 3 Full Bathrooms
Eco-Friendly Details
- Reclaimed Water Irrigation System
Pool
- Screened Pool
- In Ground Pool
- Gunite Pool
- Fence Around Pool
- Pool Deck
Schools
- Sandhill Elementary School
- Lake Marion Creek Middle School
- Haines City Senior High School
Utilities
- Central Air
- Heating Available
- Electric Water Heater
- Phone Available
- Cable TV Available
Community Details
- Walden Vista Association
- Walden Vista Subdivision
Listing and Financial Details
- Tax Lot 1
- Assessor Parcel Number 27-28-26-835301-000010
Ownership History
Purchase Details
Home Financials for this Owner
Home Financials are based on the most recent Mortgage that was taken out on this home.Purchase Details
Home Financials for this Owner
Home Financials are based on the most recent Mortgage that was taken out on this home.Purchase Details
Home Financials for this Owner
Home Financials are based on the most recent Mortgage that was taken out on this home.Purchase Details
Home Financials for this Owner
Home Financials are based on the most recent Mortgage that was taken out on this home.Purchase Details
Home Financials for this Owner
Home Financials are based on the most recent Mortgage that was taken out on this home.Purchase Details
Home Financials for this Owner
Home Financials are based on the most recent Mortgage that was taken out on this home.Purchase Details
Similar Homes in the area
Home Values in the Area
Average Home Value in this Area
Purchase History
| Date | Type | Sale Price | Title Company |
|---|---|---|---|
| Warranty Deed | $340,000 | None Listed On Document | |
| Warranty Deed | $310,000 | Smart Title | |
| Warranty Deed | $237,000 | Integrity First Title Llc | |
| Warranty Deed | $179,900 | Real Estate Title Services I | |
| Warranty Deed | $129,500 | Florida Family Title Llc | |
| Warranty Deed | $190,000 | Island Title Services Inc | |
| Warranty Deed | $224,100 | Town Square Title Company |
Mortgage History
| Date | Status | Loan Amount | Loan Type |
|---|---|---|---|
| Open | $32,300 | New Conventional | |
| Previous Owner | $39,305 | FHA | |
| Previous Owner | $189,255 | FHA | |
| Previous Owner | $232,707 | FHA | |
| Previous Owner | $176,641 | FHA | |
| Previous Owner | $127,551 | FHA | |
| Previous Owner | $127,153 | FHA | |
| Previous Owner | $108,000 | Purchase Money Mortgage |
Property History
| Date | Event | Price | Change | Sq Ft Price |
|---|---|---|---|---|
| 05/23/2024 05/23/24 | Sold | $340,000 | -4.2% | $181 / Sq Ft |
| 04/22/2024 04/22/24 | Pending | -- | -- | -- |
| 04/11/2024 04/11/24 | Price Changed | $355,000 | -2.7% | $189 / Sq Ft |
| 04/04/2024 04/04/24 | For Sale | $365,000 | +17.7% | $194 / Sq Ft |
| 07/28/2023 07/28/23 | Sold | $310,000 | +3.3% | $165 / Sq Ft |
| 07/03/2023 07/03/23 | Pending | -- | -- | -- |
| 06/26/2023 06/26/23 | Price Changed | $300,000 | -14.3% | $159 / Sq Ft |
| 05/12/2023 05/12/23 | Price Changed | $350,000 | -6.7% | $186 / Sq Ft |
| 04/24/2023 04/24/23 | For Sale | $375,000 | +58.2% | $199 / Sq Ft |
| 04/06/2021 04/06/21 | Sold | $237,000 | +0.9% | $126 / Sq Ft |
| 02/10/2021 02/10/21 | Pending | -- | -- | -- |
| 02/01/2021 02/01/21 | Price Changed | $235,000 | +4.4% | $125 / Sq Ft |
| 01/24/2021 01/24/21 | For Sale | $225,000 | +25.1% | $119 / Sq Ft |
| 08/17/2018 08/17/18 | Off Market | $179,900 | -- | -- |
| 04/20/2017 04/20/17 | Sold | $179,900 | 0.0% | $96 / Sq Ft |
| 03/07/2017 03/07/17 | Pending | -- | -- | -- |
| 02/14/2017 02/14/17 | For Sale | $179,900 | -- | $96 / Sq Ft |
Tax History Compared to Growth
Tax History
| Year | Tax Paid | Tax Assessment Tax Assessment Total Assessment is a certain percentage of the fair market value that is determined by local assessors to be the total taxable value of land and additions on the property. | Land | Improvement |
|---|---|---|---|---|
| 2023 | $3,886 | $229,029 | $0 | $0 |
| 2022 | $3,778 | $222,358 | $28,000 | $194,358 |
| 2021 | $2,318 | $152,370 | $0 | $0 |
| 2020 | $2,289 | $150,266 | $0 | $0 |
| 2018 | $3,259 | $150,192 | $23,000 | $127,192 |
| 2017 | $1,019 | $89,138 | $0 | $0 |
| 2016 | $998 | $87,305 | $0 | $0 |
| 2015 | $993 | $86,698 | $0 | $0 |
| 2014 | $961 | $86,010 | $0 | $0 |
Agents Affiliated with this Home
-
Alisson Fernandes
A
Seller's Agent in 2024
Alisson Fernandes
KELLER WILLIAMS LEGACY REALTY
(321) 276-0747
35 Total Sales
-
Erica Andre

Buyer's Agent in 2024
Erica Andre
THE AGENCY ORLANDO
(407) 409-4476
41 Total Sales
-
Raven Mundy
R
Seller's Agent in 2023
Raven Mundy
GARRISON PROPERTY SERVICES LLC
(863) 439-6550
5 Total Sales
-
Nicole Watts

Seller's Agent in 2021
Nicole Watts
WATTS FAMILY BROKERS LLC
(863) 412-1039
100 Total Sales
-
Julie-Ann Seay

Seller Co-Listing Agent in 2021
Julie-Ann Seay
WATTS FAMILY BROKERS LLC
(863) 271-8550
67 Total Sales
-
John Hubbert, Jr

Buyer's Agent in 2021
John Hubbert, Jr
BHHS FLORIDA PROPERTIES GROUP
(863) 243-4024
375 Total Sales
Map
Source: Stellar MLS
MLS Number: P4914221
APN: 27-28-26-835301-000010
- 119 Argyle Gate Loop Rd
- 3216 Lynrock Ave
- 2170 Forest Lake Ave
- 3560 Spring Creek Rd
- 576 Mahogany Way
- 3320 Lynrock Ave
- 661 Royal Palm Dr
- 644 Royal Palm Dr
- 648 Royal Palm Dr
- 640 Royal Palm Dr
- 2015 Barstow Ln
- 1 Coyer Rd
- 5005 H L Smith Rd
- 44 Coyer Rd
- 0 Almburg Rd
- 4550 Tanner Rd
- 7156 Hastings Rd
- 509 Ridges Dr
- 1433 Bluff Loop
- 529 Ridges Dr
