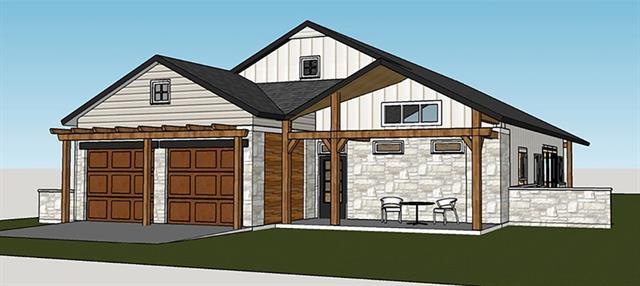
170 Bunker Ranch Blvd Unit 20 Dripping Springs, TX 78620
Estimated Value: $500,000 - $566,215
Highlights
- New Construction
- Gated Community
- Mature Trees
- Dripping Springs Middle School Rated A
- View of Trees or Woods
- Wood Flooring
About This Home
As of July 2021New luxury lock and leave Garden Home Community in Dripping Springs. This is the Sweetwater model, 1 story 1,859 sq. ft., 3 bedrooms, 2 full baths. Charming Farmhouse Design, nestled under a canopy of Oak Trees. Gated community, developer installs front landscaping and sprinklers, sod in the back yard and sprinklers in back as well, and will maintain front and back yard. Gorgeous Designer Finishes.
Home Details
Home Type
- Single Family
Est. Annual Taxes
- $8,796
Year Built
- Built in 2021 | New Construction
Lot Details
- Cul-De-Sac
- North Facing Home
- Xeriscape Landscape
- Front and Back Yard Sprinklers
- Mature Trees
- Many Trees
- Property is in excellent condition
HOA Fees
- $169 Monthly HOA Fees
Parking
- 2 Car Garage
- Driveway
Home Design
- Slab Foundation
- Frame Construction
- Blown-In Insulation
- Composition Roof
- Board and Batten Siding
- Concrete Siding
- Masonry Siding
Interior Spaces
- 1,859 Sq Ft Home
- 1-Story Property
- High Ceiling
- Vinyl Clad Windows
- Living Room with Fireplace
- Views of Woods
Kitchen
- Breakfast Bar
- Built-In Gas Oven
- Gas Cooktop
- Microwave
- Dishwasher
- Stainless Steel Appliances
- Disposal
Flooring
- Wood
- Carpet
- Tile
Bedrooms and Bathrooms
- 3 Main Level Bedrooms
- 2 Full Bathrooms
Schools
- Walnut Springs Elementary School
- Dripping Springs Middle School
- Dripping Springs High School
Utilities
- Central Heating and Cooling System
- Heating System Uses Natural Gas
- Shared Septic
- Private Sewer
- High Speed Internet
Additional Features
- No Interior Steps
- Front Porch
Listing and Financial Details
- Assessor Parcel Number 170 Bunker Ranch Blvd # 7
Community Details
Overview
- Association fees include common area maintenance
- Cottages At Ds HOA
- Built by Bunker Ranch 5, LLC
- Cottages At Dripping Springs Subdivision
Additional Features
- Community Mailbox
- Gated Community
Ownership History
Purchase Details
Home Financials for this Owner
Home Financials are based on the most recent Mortgage that was taken out on this home.Similar Homes in Dripping Springs, TX
Home Values in the Area
Average Home Value in this Area
Purchase History
| Date | Buyer | Sale Price | Title Company |
|---|---|---|---|
| Simek Christine | -- | Corridor Title |
Mortgage History
| Date | Status | Borrower | Loan Amount |
|---|---|---|---|
| Open | Simek Christine | $349,000 |
Property History
| Date | Event | Price | Change | Sq Ft Price |
|---|---|---|---|---|
| 07/30/2021 07/30/21 | Sold | -- | -- | -- |
| 04/12/2021 04/12/21 | Pending | -- | -- | -- |
| 04/07/2021 04/07/21 | For Sale | $530,000 | -- | $285 / Sq Ft |
Tax History Compared to Growth
Tax History
| Year | Tax Paid | Tax Assessment Tax Assessment Total Assessment is a certain percentage of the fair market value that is determined by local assessors to be the total taxable value of land and additions on the property. | Land | Improvement |
|---|---|---|---|---|
| 2024 | $8,796 | $504,510 | $82,150 | $422,360 |
| 2023 | $9,694 | $576,380 | $174,350 | $402,030 |
| 2022 | $11,168 | $592,970 | $84,970 | $508,000 |
| 2021 | $1,263 | $61,280 | $61,280 | $0 |
Agents Affiliated with this Home
-
Lynn Robin

Seller's Agent in 2021
Lynn Robin
Compass RE Texas, LLC
(512) 736-8822
53 Total Sales
-
Jessica Bush

Buyer's Agent in 2021
Jessica Bush
eXp Realty, LLC
(512) 517-4424
58 Total Sales
Map
Source: Unlock MLS (Austin Board of REALTORS®)
MLS Number: 9296501
APN: R174089
- 170 Bunker Ranch Blvd Unit 30
- 125 Reataway
- 227 Dally Ct
- 5256 Bell Springs Rd
- 5200 Bell Springs Rd
- 918 Bunker Ranch Blvd
- 575 Prairie Clover Dr
- 429 Prairie Clover Dr
- 470 Prairie Clover Dr
- 413 Prairie Clover Dr
- 446 Prairie Clover Dr
- 629 Prairie Clover Dr
- 657 Prairie Clover Dr
- 715 Yellow Bell Run
- 480 Blue Creek Rd
- 325 Stockman Dr
- 5217 Bell Springs Rd
- 799 Bell Springs Rd
- 5303 Bell Springs Rd
- 100 Blue Creek Dr
- 170 Bunker Ranch Blvd Unit 64
- 170 Bunker Ranch Blvd Unit 62
- 170 Bunker Ranch Blvd Unit 61
- 170 Bunker Ranch Blvd Unit 12
- 170 Bunker Ranch Blvd Unit 1
- 170 Bunker Ranch Blvd Unit 46
- 170 Bunker Ranch Blvd Unit 58
- 170 Bunker Ranch Blvd Unit 45
- 170 Bunker Ranch Blvd Unit 48
- 170 Bunker Ranch Blvd Unit 44
- 170 Bunker Ranch Blvd
- 170 Bunker Ranch Blvd Unit 40
- 170 Bunker Ranch Blvd Unit 4
- 170 Bunker Ranch Blvd Unit 5
- 170 Bunker Ranch Blvd Unit 6
- 170 Bunker Ranch Blvd Unit 28
- 170 Bunker Ranch Blvd Unit 26
- 170 Bunker Ranch Blvd Unit 22
- 170 Bunker Ranch Blvd Unit 20
- 170 Bunker Ranch Blvd Unit 18
