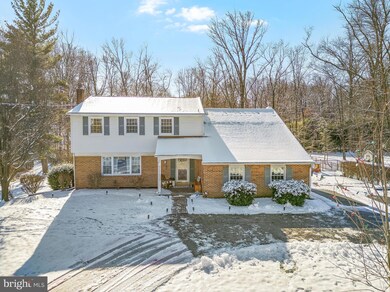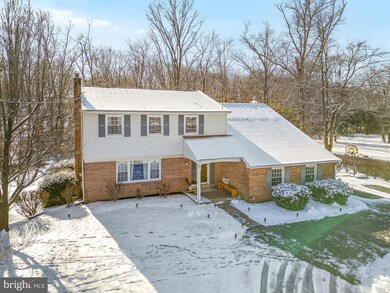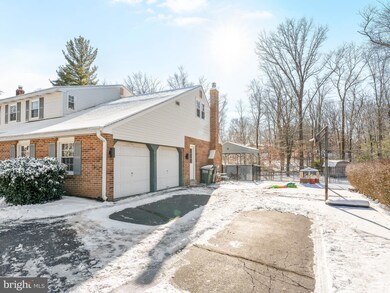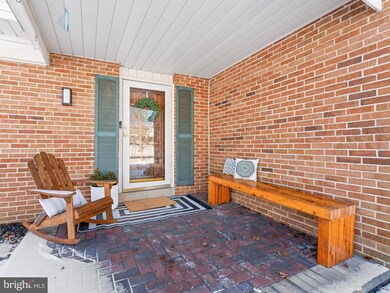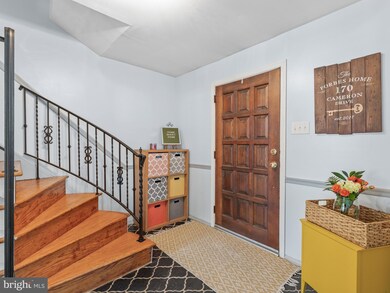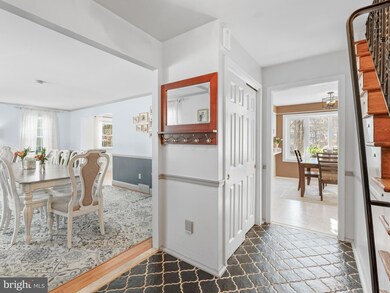
170 Cameron Dr Southampton, PA 18966
Highlights
- Water Access
- Heated In Ground Pool
- Curved or Spiral Staircase
- Holland Middle School Rated A-
- View of Trees or Woods
- Colonial Architecture
About This Home
As of February 2024**Offer Deadline** Please submit all offers January 22nd 5pm. Thank you!
Welcome to your dream home! This amazing 5-bedroom, 2.5-bathroom residence is the epitome of modern luxury and comfort. Nestled in a desirable neighborhood, this home offers a perfect blend of elegance and functionality.
As you step through the front door, you'll be greeted by a spacious and inviting foyer and adjoining living area, adorned with tasteful finishes and abundant natural light.
The spacious kitchen is a ideal for entertaining, featuring a large pantry, and lots of counter space, Enjoy family meals in the adjacent dining area or step outside to the deck for al fresco dining.
Enjoy spending time in the cozy Family Room with built ins and gas fireplace. Perfect for those chilly evenings!
Venture upstairs to discover five generously sized bedrooms, each providing a retreat-like atmosphere. The primary suite is a true oasis, boasting a private en-suite bathroom and plenty of closet space. You will be impressed by the over sized newly remodeled hall bathroom, it showcases contemporary design and top-of-the-line fixtures!
But the luxury doesn't end there – this home offers a finished basement, perfect for a home office, gym, or additional entertainment space. Imagine hosting movie nights or game days in this versatile area.
One of the highlights of this property is the brand-new pool in the backyard. Dive into relaxation and enjoy the warm sun on the poolside deck. This outdoor haven is perfect for entertaining friends and family, creating lasting memories under the sun.
Conveniently located near schools, parks, and shopping, this property offers not just a home but a lifestyle. Don't miss the opportunity to make this your forever home – schedule a showing today and experience the unparalleled charm of this stunning home!
Last Agent to Sell the Property
EXP Realty, LLC License #RS290887 Listed on: 01/19/2024

Home Details
Home Type
- Single Family
Est. Annual Taxes
- $5,968
Year Built
- Built in 1970
Lot Details
- Creek or Stream
- Aluminum or Metal Fence
- Property is in very good condition
- Property is zoned R2
Parking
- 2 Car Attached Garage
- 6 Driveway Spaces
- Parking Storage or Cabinetry
- Side Facing Garage
- Garage Door Opener
- Circular Driveway
Property Views
- Woods
- Creek or Stream
Home Design
- Colonial Architecture
- Concrete Perimeter Foundation
Interior Spaces
- Property has 3 Levels
- Central Vacuum
- Curved or Spiral Staircase
- Built-In Features
- Chair Railings
- Ceiling Fan
- Recessed Lighting
- Gas Fireplace
- Window Treatments
- Family Room Off Kitchen
- Formal Dining Room
- Attic
Kitchen
- Breakfast Area or Nook
- Eat-In Kitchen
- Oven
- Ice Maker
- Dishwasher
- Disposal
Flooring
- Solid Hardwood
- Carpet
- Tile or Brick
Bedrooms and Bathrooms
- 5 Bedrooms
- Bathtub with Shower
- Walk-in Shower
Laundry
- Laundry on main level
- Electric Dryer
- Washer
- Laundry Chute
Partially Finished Basement
- Sump Pump
- Crawl Space
Pool
- Heated In Ground Pool
- Spa
Outdoor Features
- Water Access
- Deck
- Exterior Lighting
- Play Equipment
Location
- Property is near a creek
Schools
- Churchville Elementary School
- Holland Middle School
- Council Rock High School South
Utilities
- 90% Forced Air Heating and Cooling System
- Heating System Uses Oil
- Water Treatment System
- Well
- Oil Water Heater
- Water Conditioner is Owned
- Municipal Trash
Community Details
- No Home Owners Association
- Caseyview Subdivision
Listing and Financial Details
- Tax Lot 054
- Assessor Parcel Number 31-042-054
Ownership History
Purchase Details
Home Financials for this Owner
Home Financials are based on the most recent Mortgage that was taken out on this home.Purchase Details
Home Financials for this Owner
Home Financials are based on the most recent Mortgage that was taken out on this home.Purchase Details
Purchase Details
Similar Homes in the area
Home Values in the Area
Average Home Value in this Area
Purchase History
| Date | Type | Sale Price | Title Company |
|---|---|---|---|
| Deed | $700,000 | Sjs Title | |
| Deed | $392,500 | None Available | |
| Deed | $225,000 | -- | |
| Quit Claim Deed | -- | -- |
Mortgage History
| Date | Status | Loan Amount | Loan Type |
|---|---|---|---|
| Open | $400,000 | New Conventional | |
| Previous Owner | $70,000 | New Conventional | |
| Previous Owner | $366,200 | New Conventional | |
| Previous Owner | $372,875 | New Conventional | |
| Previous Owner | $150,000 | Credit Line Revolving | |
| Previous Owner | $52,778 | Unknown |
Property History
| Date | Event | Price | Change | Sq Ft Price |
|---|---|---|---|---|
| 02/20/2024 02/20/24 | Sold | $700,000 | 0.0% | $238 / Sq Ft |
| 01/25/2024 01/25/24 | Price Changed | $700,000 | +6.1% | $238 / Sq Ft |
| 01/23/2024 01/23/24 | Pending | -- | -- | -- |
| 01/19/2024 01/19/24 | For Sale | $659,900 | +68.1% | $225 / Sq Ft |
| 12/29/2017 12/29/17 | Sold | $392,500 | -6.5% | $172 / Sq Ft |
| 11/27/2017 11/27/17 | Pending | -- | -- | -- |
| 11/10/2017 11/10/17 | For Sale | $419,900 | 0.0% | $184 / Sq Ft |
| 11/07/2017 11/07/17 | For Sale | $419,900 | -- | $184 / Sq Ft |
Tax History Compared to Growth
Tax History
| Year | Tax Paid | Tax Assessment Tax Assessment Total Assessment is a certain percentage of the fair market value that is determined by local assessors to be the total taxable value of land and additions on the property. | Land | Improvement |
|---|---|---|---|---|
| 2024 | $6,396 | $33,210 | $6,240 | $26,970 |
| 2023 | $5,882 | $32,400 | $6,240 | $26,160 |
| 2022 | $5,828 | $32,400 | $6,240 | $26,160 |
| 2021 | $5,643 | $32,400 | $6,240 | $26,160 |
| 2020 | $5,516 | $32,400 | $6,240 | $26,160 |
| 2019 | $2,907 | $32,400 | $6,240 | $26,160 |
| 2018 | $5,186 | $32,400 | $6,240 | $26,160 |
| 2017 | $4,986 | $32,400 | $6,240 | $26,160 |
| 2016 | $4,986 | $32,400 | $6,240 | $26,160 |
| 2015 | -- | $32,400 | $6,240 | $26,160 |
| 2014 | -- | $32,400 | $6,240 | $26,160 |
Agents Affiliated with this Home
-
Heather Rossi

Seller's Agent in 2024
Heather Rossi
EXP Realty, LLC
(267) 242-7150
36 Total Sales
-
William Murphy

Buyer's Agent in 2024
William Murphy
Homestarr Realty
(215) 668-7257
41 Total Sales
-
Joann Maguire

Seller's Agent in 2017
Joann Maguire
Coldwell Banker Hearthside
(215) 820-4736
36 Total Sales
-
Adam Rocco
A
Buyer's Agent in 2017
Adam Rocco
REDBLOCK Realty Inc.
(215) 778-2517
15 Total Sales
Map
Source: Bright MLS
MLS Number: PABU2063340
APN: 31-042-054
- 66 Robin Rd
- 31 E Robin Rd
- 73 Swallow Rd
- 100 E Holland Rd
- 62 White Hurst Dr
- 152 Mallard Rd
- 26 Crestview Dr
- 20 Green Valley Dr
- 20 Cathleen Dr
- 96 Karen Rd
- 2 New Rd
- 15 Penn Cir
- 149 Rocksville Rd
- 311 Upper Holland Rd
- 40 Brookside Dr
- 25 Cornell Ave
- 519 Glen Meadow Rd
- 1502 Chinquapin Rd
- 10 Churchville Ln
- 496 Holly Knoll Dr

