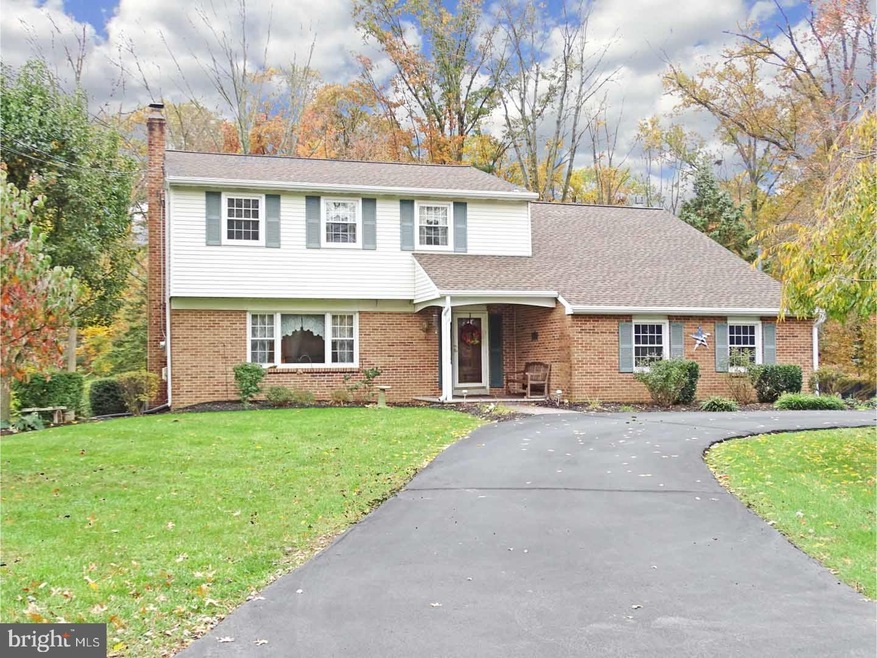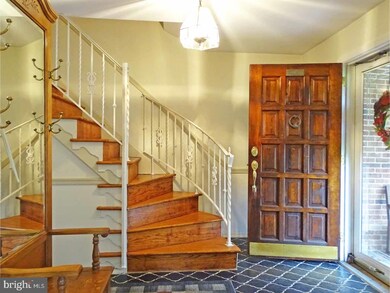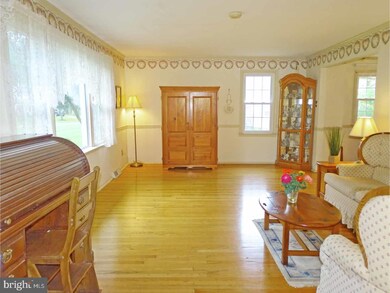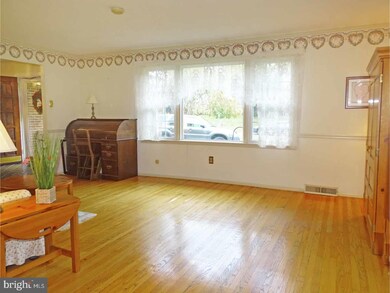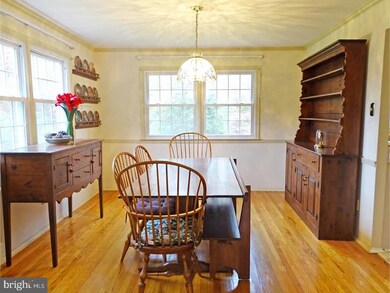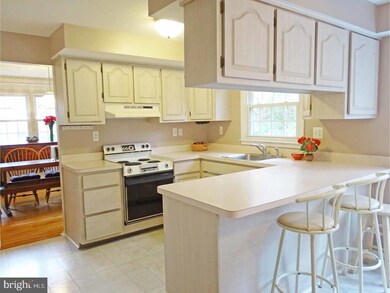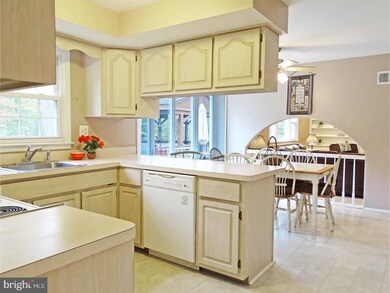
170 Cameron Dr Southampton, PA 18966
Highlights
- Colonial Architecture
- Deck
- 1 Fireplace
- Holland Middle School Rated A-
- Wood Flooring
- No HOA
About This Home
As of February 2024Spacious and gracious, this lovely home awaits your arrival! Step up to the covered porch that welcomes you. Enter the foyer, with its coat closet, and glimpse the hardwood floors in the living and dining rooms. Many windows make this a light-filled area. The kitchen and the breakfast room have views of the large back yard. A pantry provides extra storage. The family room features a wall with fine paneling and cupboards surrounding the gas fireplace. From the family room one can step out on to the very large deck featuring great views of this verdant setting. The first floor laundry room with cupboards gives access to the driveway, and to the two-car garage. There is also a powder room on the first floor. Upstairs, the master bedroom features its own full bath and large closet. There are four other bedrooms which share the hall bath. On the lower level, there is a large finished area, perfect for gatherings, featuring a games area and pub atmosphere. Located in the excellent Council Rock SD, this home is well located for an easy commute to Center City, NJ and NY, yet provides an air of tranquility and refuge. Investor alert: would make a great flip, or rental property. Come see us!
Last Agent to Sell the Property
Coldwell Banker Hearthside License #RS129033A Listed on: 11/07/2017

Home Details
Home Type
- Single Family
Est. Annual Taxes
- $5,082
Year Built
- Built in 1970
Lot Details
- Lot Dimensions are 100x241
- Property is in good condition
- Property is zoned R2
Parking
- 2 Car Attached Garage
- 3 Open Parking Spaces
Home Design
- Colonial Architecture
- Brick Exterior Construction
- Brick Foundation
- Pitched Roof
- Vinyl Siding
Interior Spaces
- 2,283 Sq Ft Home
- Property has 2 Levels
- Wet Bar
- Ceiling Fan
- 1 Fireplace
- Replacement Windows
- Family Room
- Living Room
- Dining Room
- Finished Basement
- Basement Fills Entire Space Under The House
Kitchen
- Butlers Pantry
- Built-In Range
- Dishwasher
Flooring
- Wood
- Wall to Wall Carpet
- Tile or Brick
Bedrooms and Bathrooms
- 5 Bedrooms
- En-Suite Primary Bedroom
- En-Suite Bathroom
- 2.5 Bathrooms
- Walk-in Shower
Laundry
- Laundry Room
- Laundry on main level
Outdoor Features
- Deck
- Shed
- Porch
Schools
- Council Rock High School South
Utilities
- Forced Air Heating and Cooling System
- Heating System Uses Oil
- Well
- Natural Gas Water Heater
- Cable TV Available
Community Details
- No Home Owners Association
- Estates At Holland Subdivision
Listing and Financial Details
- Tax Lot 054
- Assessor Parcel Number 31-042-054
Ownership History
Purchase Details
Home Financials for this Owner
Home Financials are based on the most recent Mortgage that was taken out on this home.Purchase Details
Home Financials for this Owner
Home Financials are based on the most recent Mortgage that was taken out on this home.Purchase Details
Purchase Details
Similar Homes in the area
Home Values in the Area
Average Home Value in this Area
Purchase History
| Date | Type | Sale Price | Title Company |
|---|---|---|---|
| Deed | $700,000 | Sjs Title | |
| Deed | $392,500 | None Available | |
| Deed | $225,000 | -- | |
| Quit Claim Deed | -- | -- |
Mortgage History
| Date | Status | Loan Amount | Loan Type |
|---|---|---|---|
| Open | $400,000 | New Conventional | |
| Previous Owner | $70,000 | New Conventional | |
| Previous Owner | $366,200 | New Conventional | |
| Previous Owner | $372,875 | New Conventional | |
| Previous Owner | $150,000 | Credit Line Revolving | |
| Previous Owner | $52,778 | Unknown |
Property History
| Date | Event | Price | Change | Sq Ft Price |
|---|---|---|---|---|
| 02/20/2024 02/20/24 | Sold | $700,000 | 0.0% | $238 / Sq Ft |
| 01/25/2024 01/25/24 | Price Changed | $700,000 | +6.1% | $238 / Sq Ft |
| 01/23/2024 01/23/24 | Pending | -- | -- | -- |
| 01/19/2024 01/19/24 | For Sale | $659,900 | +68.1% | $225 / Sq Ft |
| 12/29/2017 12/29/17 | Sold | $392,500 | -6.5% | $172 / Sq Ft |
| 11/27/2017 11/27/17 | Pending | -- | -- | -- |
| 11/10/2017 11/10/17 | For Sale | $419,900 | 0.0% | $184 / Sq Ft |
| 11/07/2017 11/07/17 | For Sale | $419,900 | -- | $184 / Sq Ft |
Tax History Compared to Growth
Tax History
| Year | Tax Paid | Tax Assessment Tax Assessment Total Assessment is a certain percentage of the fair market value that is determined by local assessors to be the total taxable value of land and additions on the property. | Land | Improvement |
|---|---|---|---|---|
| 2024 | $6,396 | $33,210 | $6,240 | $26,970 |
| 2023 | $5,882 | $32,400 | $6,240 | $26,160 |
| 2022 | $5,828 | $32,400 | $6,240 | $26,160 |
| 2021 | $5,643 | $32,400 | $6,240 | $26,160 |
| 2020 | $5,516 | $32,400 | $6,240 | $26,160 |
| 2019 | $2,907 | $32,400 | $6,240 | $26,160 |
| 2018 | $5,186 | $32,400 | $6,240 | $26,160 |
| 2017 | $4,986 | $32,400 | $6,240 | $26,160 |
| 2016 | $4,986 | $32,400 | $6,240 | $26,160 |
| 2015 | -- | $32,400 | $6,240 | $26,160 |
| 2014 | -- | $32,400 | $6,240 | $26,160 |
Agents Affiliated with this Home
-
Heather Rossi

Seller's Agent in 2024
Heather Rossi
EXP Realty, LLC
(267) 242-7150
36 Total Sales
-
William Murphy

Buyer's Agent in 2024
William Murphy
Homestarr Realty
(215) 668-7257
41 Total Sales
-
Joann Maguire

Seller's Agent in 2017
Joann Maguire
Coldwell Banker Hearthside
(215) 820-4736
36 Total Sales
-
Adam Rocco
A
Buyer's Agent in 2017
Adam Rocco
REDBLOCK Realty Inc.
(215) 778-2517
15 Total Sales
Map
Source: Bright MLS
MLS Number: 1004123353
APN: 31-042-054
- 66 Robin Rd
- 31 E Robin Rd
- 73 Swallow Rd
- 100 E Holland Rd
- 62 White Hurst Dr
- 152 Mallard Rd
- 26 Crestview Dr
- 20 Green Valley Dr
- 20 Cathleen Dr
- 96 Karen Rd
- 2 New Rd
- 15 Penn Cir
- 149 Rocksville Rd
- 311 Upper Holland Rd
- 40 Brookside Dr
- 25 Cornell Ave
- 519 Glen Meadow Rd
- 1502 Chinquapin Rd
- 10 Churchville Ln
- 496 Holly Knoll Dr
