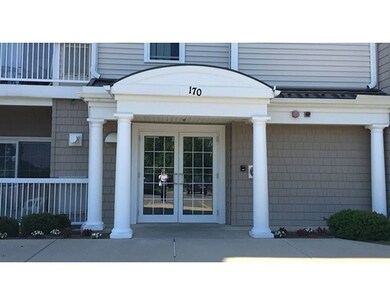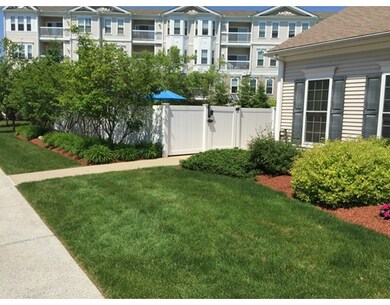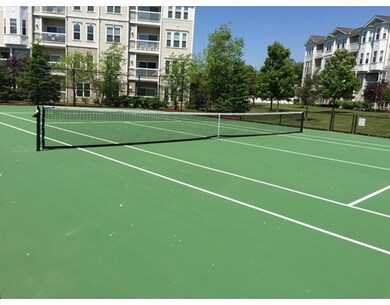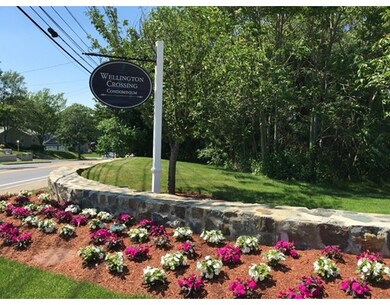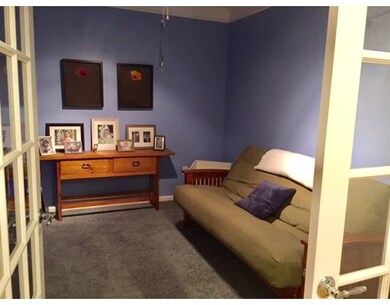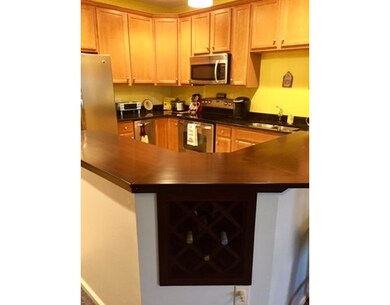
Wellington Crossing 170 Clocktower Dr Unit 205 Waltham, MA 02452
North Waltham NeighborhoodEstimated Value: $692,908 - $808,000
About This Home
As of October 2017T. Highly Desirable Wellington Crossing, 2 bedroom 2 full bath end unit. Meticulous and bright, this unit is single floor living at its best. Master bedroom boasts of 2 large closets, ceiling fan & ensuite Cozy 2nd bedroom could also serve as office or den. Kitchen complete with stainless steel appliances, granite counters and one of a kind breakfast bar with built in wine rack. Open the French doors to your dining room/den/office. Living room with sliders to private balcony with Boston views and 4th July fireworks.Abundant closet space, in-unit laundry room and storage. Well maintained pet friendly grounds. Come soak up the sun at the pool or get a work out at the clubhouse. Tennis Anyone? New handicapped access front door.
Last Listed By
Berkshire Hathaway HomeServices Commonwealth Real Estate Listed on: 06/15/2017

Property Details
Home Type
Condominium
Est. Annual Taxes
$5,979
Year Built
2008
Lot Details
0
Listing Details
- Unit Level: 2
- Unit Placement: Upper, Middle, Back
- Property Type: Condominium/Co-Op
- CC Type: Condo
- Style: Garden, Mid-Rise
- Other Agent: 2.50
- Handicap Access: Yes
- Lead Paint: Unknown
- Year Round: Yes
- Year Built Description: Actual
- Special Features: None
- Property Sub Type: Condos
- Year Built: 2008
Interior Features
- Has Basement: No
- Primary Bathroom: Yes
- Number of Rooms: 5
- Amenities: Public Transportation, Shopping, Swimming Pool, Tennis Court, Walk/Jog Trails, Bike Path, Conservation Area, Highway Access, House of Worship, Private School, Public School, T-Station, University
- Electric: 100 Amps
- Energy: Insulated Windows, Insulated Doors
- Flooring: Wood, Tile, Wall to Wall Carpet
- Insulation: Full
- Interior Amenities: Cable Available, Intercom, French Doors
- Bedroom 2: Second Floor
- Bathroom #1: Second Floor
- Bathroom #2: Second Floor
- Kitchen: Second Floor
- Laundry Room: Second Floor
- Living Room: Second Floor
- Master Bedroom: Second Floor
- Master Bedroom Description: Ceiling - Cathedral, Closet - Walk-in, Closet, Flooring - Wall to Wall Carpet, Cable Hookup
- No Bedrooms: 2
- Full Bathrooms: 2
- Oth1 Room Name: Home Office
- Oth1 Dscrp: Flooring - Wall to Wall Carpet, French Doors
- Oth1 Level: Second Floor
- No Living Levels: 1
- Main Lo: BB2353
- Main So: BB2353
Exterior Features
- Construction: Frame
- Exterior: Vinyl
- Exterior Unit Features: Deck
- Pool Description: Inground
Garage/Parking
- Parking: Off-Street, Common, Guest, Paved Driveway
- Parking Spaces: 2
Utilities
- Cooling Zones: 1
- Heat Zones: 1
- Hot Water: Natural Gas
- Utility Connections: for Electric Range, for Electric Dryer, Washer Hookup
- Sewer: City/Town Sewer
- Water: City/Town Water
Condo/Co-op/Association
- Condominium Name: Wellington Crossing
- Association Fee Includes: Master Insurance, Swimming Pool, Elevator, Exterior Maintenance, Road Maintenance, Landscaping, Snow Removal, Tennis Court, Water, Sewer
- Association Pool: Yes
- Association Security: Intercom
- Management: Professional - Off Site
- Pets Allowed: Yes
- No Units: 268
- Optional Fee Includes: Master Insurance, Swimming Pool, Laundry Facilities, Elevator, Road Maintenance, Landscaping, Snow Removal, Tennis Court, Exercise Room, Clubroom, Refuse Removal
- Unit Building: 205
Schools
- Elementary School: Northeast
- Middle School: Kennedy Middle
- High School: Waltham High
Lot Info
- Zoning: res
Ownership History
Purchase Details
Home Financials for this Owner
Home Financials are based on the most recent Mortgage that was taken out on this home.Purchase Details
Home Financials for this Owner
Home Financials are based on the most recent Mortgage that was taken out on this home.Purchase Details
Similar Homes in Waltham, MA
Home Values in the Area
Average Home Value in this Area
Purchase History
| Date | Buyer | Sale Price | Title Company |
|---|---|---|---|
| Benoit Susan E | $505,000 | -- | |
| Garrett Lisa | $365,000 | -- | |
| Macdonald Susan M | $344,727 | -- |
Mortgage History
| Date | Status | Borrower | Loan Amount |
|---|---|---|---|
| Previous Owner | Garrett Lisa | $305,000 | |
| Previous Owner | Garrett Lisa | $328,500 | |
| Previous Owner | Macdonald Susan M | $153,000 | |
| Previous Owner | Macdonald Susan M | $100,000 |
Property History
| Date | Event | Price | Change | Sq Ft Price |
|---|---|---|---|---|
| 10/25/2017 10/25/17 | Sold | $505,000 | -2.9% | $445 / Sq Ft |
| 09/12/2017 09/12/17 | Pending | -- | -- | -- |
| 08/08/2017 08/08/17 | Price Changed | $519,900 | -1.1% | $458 / Sq Ft |
| 07/27/2017 07/27/17 | Price Changed | $525,900 | 0.0% | $463 / Sq Ft |
| 07/27/2017 07/27/17 | For Sale | $525,900 | -0.8% | $463 / Sq Ft |
| 06/30/2017 06/30/17 | Pending | -- | -- | -- |
| 06/15/2017 06/15/17 | For Sale | $529,900 | +45.2% | $467 / Sq Ft |
| 09/14/2012 09/14/12 | Sold | $365,000 | -1.3% | $322 / Sq Ft |
| 08/20/2012 08/20/12 | Pending | -- | -- | -- |
| 08/10/2012 08/10/12 | For Sale | $369,900 | +1.3% | $326 / Sq Ft |
| 08/09/2012 08/09/12 | Off Market | $365,000 | -- | -- |
| 05/18/2012 05/18/12 | Price Changed | $369,900 | -1.4% | $326 / Sq Ft |
| 02/21/2012 02/21/12 | Price Changed | $375,000 | -1.3% | $330 / Sq Ft |
| 02/09/2012 02/09/12 | For Sale | $379,900 | -- | $335 / Sq Ft |
Tax History Compared to Growth
Tax History
| Year | Tax Paid | Tax Assessment Tax Assessment Total Assessment is a certain percentage of the fair market value that is determined by local assessors to be the total taxable value of land and additions on the property. | Land | Improvement |
|---|---|---|---|---|
| 2025 | $5,979 | $608,900 | $0 | $608,900 |
| 2024 | $5,545 | $575,200 | $0 | $575,200 |
| 2023 | $5,738 | $556,000 | $0 | $556,000 |
| 2022 | $5,616 | $504,100 | $0 | $504,100 |
| 2021 | $5,399 | $476,900 | $0 | $476,900 |
| 2020 | $5,637 | $471,700 | $0 | $471,700 |
| 2019 | $5,589 | $441,500 | $0 | $441,500 |
| 2018 | $5,165 | $409,600 | $0 | $409,600 |
| 2017 | $5,016 | $399,400 | $0 | $399,400 |
| 2016 | $4,502 | $367,800 | $0 | $367,800 |
| 2015 | $4,685 | $356,800 | $0 | $356,800 |
Agents Affiliated with this Home
-
Anita Hebert
A
Seller's Agent in 2017
Anita Hebert
Berkshire Hathaway HomeServices Commonwealth Real Estate
(617) 448-4301
2 in this area
17 Total Sales
-
L
Buyer's Agent in 2017
Lyndsey Maher
Realty Executives
-
David DiGregorio Jr.

Seller's Agent in 2012
David DiGregorio Jr.
Coldwell Banker Realty - Waltham
(617) 909-7888
78 in this area
615 Total Sales
About Wellington Crossing
Map
Source: MLS Property Information Network (MLS PIN)
MLS Number: 72182829
APN: WALT-000015-000008-000007-000186
- 107 Clocktower Dr Unit 405
- 204 Clocktower Dr Unit 202
- 204 Clocktower Dr Unit 206
- 53 Bartlett Way Unit 305
- 18 Cart Path Ln
- 7 Stage Coach Rd
- 113 Warwick Ave
- 31 Wight St
- 45 Jacqueline Rd Unit 9
- 58 Jacqueline Rd Unit 3
- 64 Jacqueline Rd Unit 1
- 35 Jacqueline Rd Unit C
- 233 Temple Rd
- 3 Helen St
- 3 Harmon Rd
- 38 Webster Rd
- 153 Circle Dr
- 311 Concord Ave
- 352 Concord Ave
- 3 Alderwood Rd
- 7-2 Bartlett Way Unit 18
- 132 Clocktower Dr Unit 4303
- 170 Clocktower Dr Unit 403
- 170 Clocktower Dr Unit 408
- 132 Clocktower Dr Unit 4408
- 170 Clocktower Dr Unit 411
- 132 Clocktower Dr Unit 4207
- 170 Clocktower Dr Unit 5204
- 132 Clocktower Dr Unit 4212
- 132 Clocktower Dr Unit 4104
- 132 Clocktower Dr Unit 4205
- 132 Clocktower Dr Unit 4305
- 170 Clocktower Dr Unit 5108
- 170 Clocktower Dr Unit 412
- 170 Clocktower Dr Unit 5411
- 170 Clocktower Dr Unit 5410
- 170 Clocktower Dr Unit 5409
- 170 Clocktower Dr Unit 5408
- 170 Clocktower Dr Unit 407
- 170 Clocktower Dr Unit 5406

