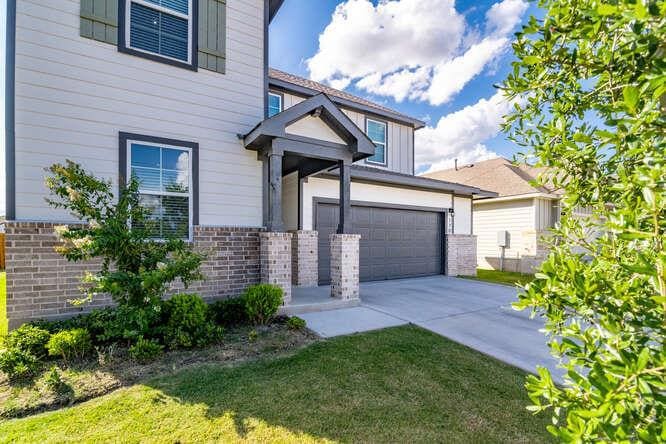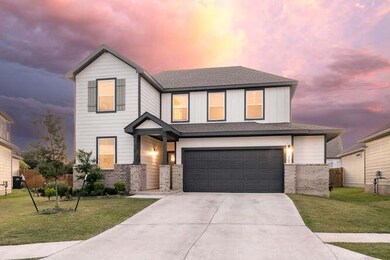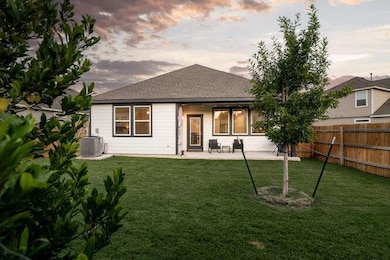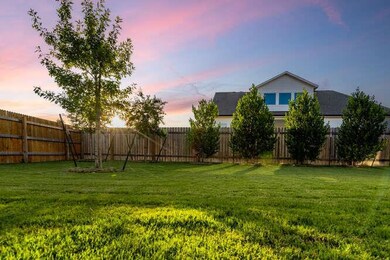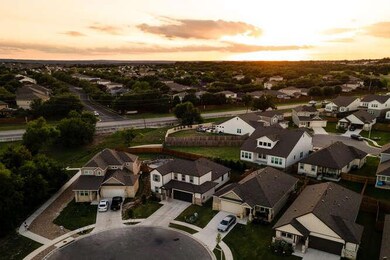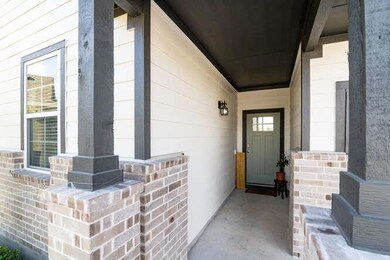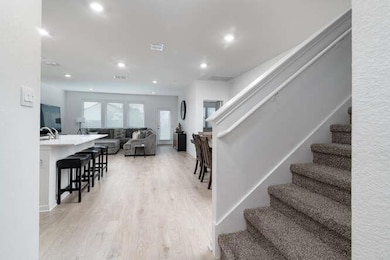
Estimated payment $2,817/month
Highlights
- Open Floorplan
- Wooded Lot
- High Ceiling
- R C Barton Middle School Rated A-
- Main Floor Primary Bedroom
- Covered patio or porch
About This Home
Welcome to Brooks Ranch neighborhood. Step into this thoughtfully designed and meticulously maintained 4-bedroom, 3-bathroom home located in a peaceful cul-de-sac in the heart of Kyle. The functional layout includes the primary suite and a secondary bedroom on the main level, making it perfect for guests, multi-generational living, or a dedicated home office. Upstairs, you'll find two additional bedrooms and a spacious loft area, offering endless possibilities for a media room, playroom, or flexible workspace.
The owners have made several valuable enhancements to increase comfort and functionality, including: a water softener, Deako dimmer switches in the kitchen, dining area, and primary bathroom, providing customizable lightning, lush backyard trees including Red Oak, Crepe Myrtles and Carolina Cherry trees offering natural privacy and beauty; upgraded garage with a clean painted finish and a high-gloss, two part epoxy flooring, along with ample storage space.
Outside enjoy evenings under the trees or hosting gatherings in the serene backyard. The added landscaping enhance's the homes sense of peace and seclusion. Come love what being a part of Kyle has to offer.
Listing Agent
Sky Realty Brokerage Email: cr@skyrealty.com License #0794160 Listed on: 07/06/2025

Home Details
Home Type
- Single Family
Est. Annual Taxes
- $1,773
Year Built
- Built in 2024
Lot Details
- 5,750 Sq Ft Lot
- Southeast Facing Home
- Back Yard Fenced
- Landscaped
- Rain Sensor Irrigation System
- Wooded Lot
- Dense Growth Of Small Trees
HOA Fees
- $72 Monthly HOA Fees
Parking
- 2.5 Car Attached Garage
Home Design
- Brick Exterior Construction
- Slab Foundation
- Frame Construction
- Shingle Roof
- Composition Roof
- Stone Siding
Interior Spaces
- 2,246 Sq Ft Home
- 2-Story Property
- Open Floorplan
- High Ceiling
- Recessed Lighting
- Double Pane Windows
- Vinyl Clad Windows
- Window Screens
Kitchen
- Microwave
- Dishwasher
- Kitchen Island
- Disposal
Flooring
- Carpet
- Laminate
Bedrooms and Bathrooms
- 4 Bedrooms | 2 Main Level Bedrooms
- Primary Bedroom on Main
- Walk-In Closet
- 3 Full Bathrooms
- Double Vanity
Home Security
- Prewired Security
- Smart Home
- Smart Thermostat
- Fire and Smoke Detector
Schools
- Laura B Negley Elementary School
- R C Barton Middle School
- Jack C Hays High School
Utilities
- Central Heating and Cooling System
- Vented Exhaust Fan
- Heating System Uses Natural Gas
- Underground Utilities
- Tankless Water Heater
- Water Softener is Owned
- High Speed Internet
- Phone Available
- Cable TV Available
Additional Features
- Smart Technology
- Covered patio or porch
Listing and Financial Details
- Assessor Parcel Number 110899000B042002
- Tax Block B
Community Details
Overview
- Association fees include common area maintenance
- Associa Hill Country Association
- Built by DR HORTON
- Brooks Ranch Ph 2 Subdivision
Amenities
- Common Area
- Community Mailbox
Recreation
- Community Playground
- Park
- Trails
Map
Home Values in the Area
Average Home Value in this Area
Tax History
| Year | Tax Paid | Tax Assessment Tax Assessment Total Assessment is a certain percentage of the fair market value that is determined by local assessors to be the total taxable value of land and additions on the property. | Land | Improvement |
|---|---|---|---|---|
| 2024 | $1,773 | $79,650 | $79,650 | $0 |
| 2023 | $1,955 | $88,680 | $88,680 | $0 |
| 2022 | $1,805 | $75,150 | $75,150 | $0 |
Property History
| Date | Event | Price | Change | Sq Ft Price |
|---|---|---|---|---|
| 07/06/2025 07/06/25 | For Sale | $468,900 | +7.8% | $209 / Sq Ft |
| 06/07/2024 06/07/24 | Sold | -- | -- | -- |
| 04/14/2024 04/14/24 | Pending | -- | -- | -- |
| 03/08/2024 03/08/24 | For Sale | $434,990 | -- | $194 / Sq Ft |
Purchase History
| Date | Type | Sale Price | Title Company |
|---|---|---|---|
| Deed | -- | None Listed On Document |
Mortgage History
| Date | Status | Loan Amount | Loan Type |
|---|---|---|---|
| Open | $384,545 | FHA |
Similar Homes in the area
Source: Unlock MLS (Austin Board of REALTORS®)
MLS Number: 2184312
APN: R180324
- 588 Bottle Brush Dr
- 520 Bottle Brush Dr
- 4456 Mather
- 465 Brooks Ranch Dr
- 1290 Sweet Gum
- 154 Sassafras Cove
- 1001 Sweet Gum
- 4605 Mather
- 856 Bottle Brush Dr
- 261 Fender
- 461 Camelia Pkwy
- 181 Phillips Dr
- 144 Sampson
- 1161 Verna Brooks Way
- 250 Western Dr
- 598 Sweet Gum Dr
- 1180 Verna Brooks Way
- 376 Sweet Gum
- 1110 Verna Brooks Way
- 338 Witte
- 151 Buckle Cove
- 121 Buckle Cove
- 4482 Mather
- 1161 Verna Brooks Way
- 124 Spruce Dr
- 208 Spruce Dr
- 140 Schmidt
- 6013 Negley
- 135 Michaelis Unit B
- 5156 Hartson
- 165 Michaelis Unit A
- 223 Cleveland
- 494 Sampson
- 222 Eagle Ford Dr
- 112 Yaupon Cove
- 215 San Felipe Dr
- 113 Coreopsis Cove
- 112 Mason Reed Cove
- 142 Martha Ln
- 172 Coreopsis Cove
