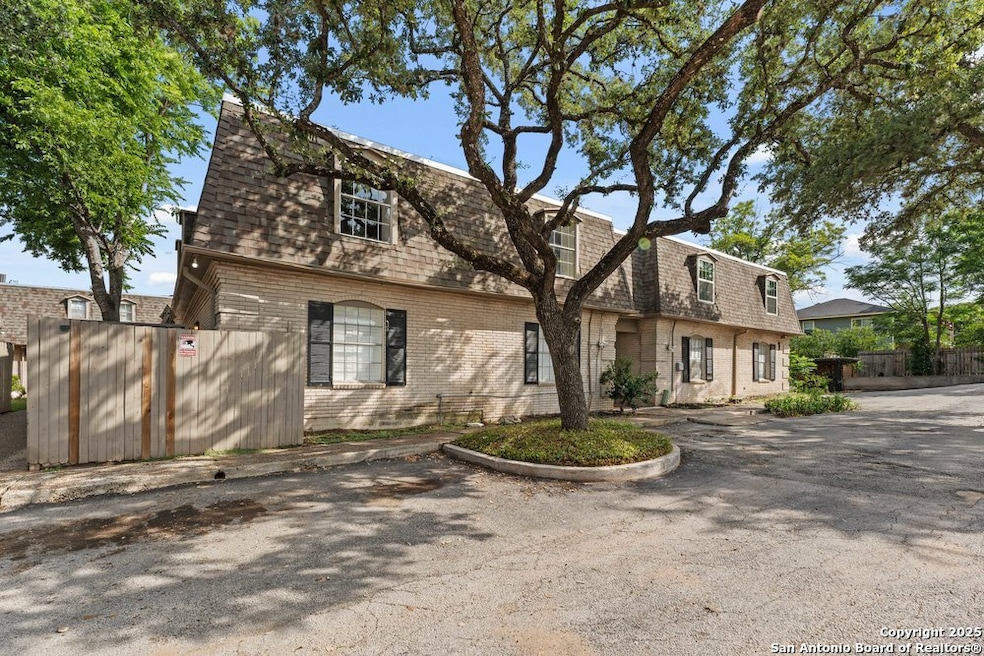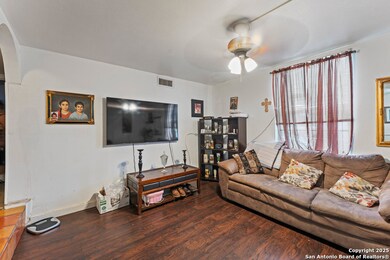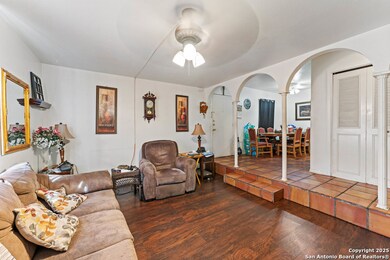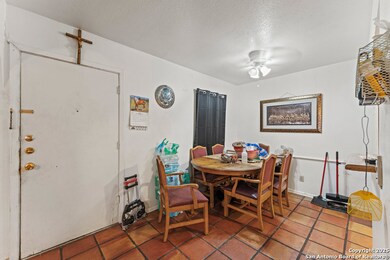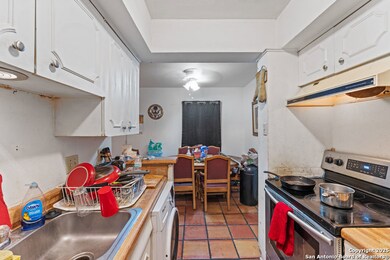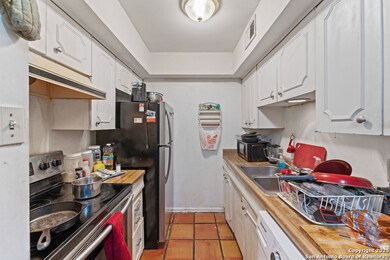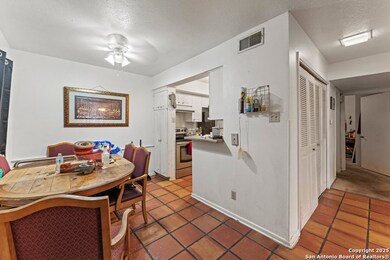Villa Bordeaux 170 de Chantle Rd Unit 101 San Antonio, TX 78201
Maverick NeighborhoodEstimated payment $698/month
Total Views
8,745
2
Beds
1
Bath
821
Sq Ft
$79
Price per Sq Ft
Highlights
- All Bedrooms Downstairs
- Formal Dining Room
- Ceramic Tile Flooring
- Open Floorplan
- Inside Utility
- 3-minute walk to Old Spanish Walking Trails
About This Home
Investor Alert or First-Time Buyer Gem! Whether you're looking for a smart start to your investment journey or a cozy place for now this 2 bed, 1 bath condo is full of potential. Live in it, upgrade it, and turn it into a rental later to kick off your real estate portfolio. Enjoy a spacious living room, separate dining area, and easy-to-clean tile flooring throughout Conveniently located with the city bus stop just steps away and close to shopping, dining, and entertainment. Don't miss out on this opportunity to own and grow!
Property Details
Home Type
- Condominium
Est. Annual Taxes
- $107
Year Built
- Built in 1969
HOA Fees
- $344 Monthly HOA Fees
Home Design
- Brick Exterior Construction
- Masonry
Interior Spaces
- 821 Sq Ft Home
- 2-Story Property
- Open Floorplan
- Ceiling Fan
- Formal Dining Room
- Inside Utility
- Utility Room
Kitchen
- Stove
- Dishwasher
Flooring
- Concrete
- Ceramic Tile
Bedrooms and Bathrooms
- 2 Bedrooms
- All Bedrooms Down
- 1 Full Bathroom
Laundry
- Laundry on main level
- Washer
Schools
- Maveric Elementary School
- Longfellow Middle School
- Jefferson High School
Utilities
- Central Heating and Cooling System
- Cable TV Available
Community Details
- $150 HOA Transfer Fee
- Villa Bordeaux Condominium Assn. Association
- Not In Defined Subdivision
- Mandatory home owners association
Listing and Financial Details
- Legal Lot and Block 101 / 101
- Assessor Parcel Number 084061011010
Map
About Villa Bordeaux
Create a Home Valuation Report for This Property
The Home Valuation Report is an in-depth analysis detailing your home's value as well as a comparison with similar homes in the area
Home Values in the Area
Average Home Value in this Area
Tax History
| Year | Tax Paid | Tax Assessment Tax Assessment Total Assessment is a certain percentage of the fair market value that is determined by local assessors to be the total taxable value of land and additions on the property. | Land | Improvement |
|---|---|---|---|---|
| 2025 | $107 | $73,960 | $10,170 | $63,790 |
| 2024 | $107 | $71,844 | $10,170 | $69,800 |
| 2023 | $107 | $65,313 | $10,170 | $69,800 |
| 2022 | $1,609 | $59,375 | $10,170 | $72,980 |
| 2021 | $1,508 | $53,977 | $10,170 | $50,060 |
| 2020 | $1,391 | $49,070 | $6,330 | $42,740 |
| 2019 | $1,383 | $48,268 | $6,330 | $42,740 |
| 2018 | $1,245 | $43,880 | $6,330 | $37,550 |
| 2017 | $1,197 | $42,427 | $6,330 | $37,140 |
| 2016 | $1,089 | $38,570 | $6,330 | $32,240 |
| 2015 | -- | $37,350 | $6,330 | $31,020 |
| 2014 | -- | $35,520 | $0 | $0 |
Source: Public Records
Property History
| Date | Event | Price | Change | Sq Ft Price |
|---|---|---|---|---|
| 06/23/2025 06/23/25 | For Sale | $65,000 | +25.0% | $79 / Sq Ft |
| 11/15/2017 11/15/17 | Sold | -- | -- | -- |
| 10/17/2017 10/17/17 | For Sale | $52,000 | -- | $63 / Sq Ft |
Source: San Antonio Board of REALTORS®
Purchase History
| Date | Type | Sale Price | Title Company |
|---|---|---|---|
| Warranty Deed | -- | None Available | |
| Vendors Lien | -- | -- |
Source: Public Records
Mortgage History
| Date | Status | Loan Amount | Loan Type |
|---|---|---|---|
| Previous Owner | $38,400 | Seller Take Back |
Source: Public Records
Source: San Antonio Board of REALTORS®
MLS Number: 1878104
APN: 08406-101-1010
Nearby Homes
- 170 de Chantle Rd Unit 709
- 170 de Chantle Rd Unit 708
- 170 de Chantle Rd Unit 704
- 170 de Chantle Rd Unit 703
- 170 de Chantle Rd Unit 609
- 170 de Chantle Rd Unit 605
- 170 de Chantle Rd Unit 402
- 119 Janis Rae
- 310 Williamsburg Place
- 102 Bethany Place
- 923 Vance Jackson Rd Unit 1406
- 923 Vance Jackson Rd Unit 1104
- 923 Vance Jackson Rd
- 923 Vance Jackson Rd Unit 1210
- 923 Vance Jackson Rd Unit 1005
- 923 Vance Jackson Rd Unit 1207
- 923 Vance Jackson Rd Unit A201
- 923 Vance Jackson Rd Unit 708
- 923 Vance Jackson Rd Unit 108 A
- 206 Laddie Place
- 170 de Chantle Rd Unit 202
- 170 de Chantle Rd
- 411 Laddie Place
- 239 Erskine Place
- 3939 Fredericksburg Rd
- 923 Vance Jackson Rd Unit 801
- 923 Vance Jackson Rd Unit 1007
- 923 Vance Jackson Rd Unit 1207
- 923 Vance Jackson Rd Unit 804
- 923 Vance Jackson Rd
- 923 Vance Jackson Rd Unit 1102
- 923 Vance Jackson Rd Unit 508
- 308 Altgelt Ave
- 4210 Fredericksburg Rd
- 911 Vance Jackson Rd Unit Z
- 911 Vance Jackson Rd Unit A
- 911 Vance Jackson Rd Unit N
- 800 Babcock Rd
- 206 Babcock Rd
- 407 McNeel Rd
