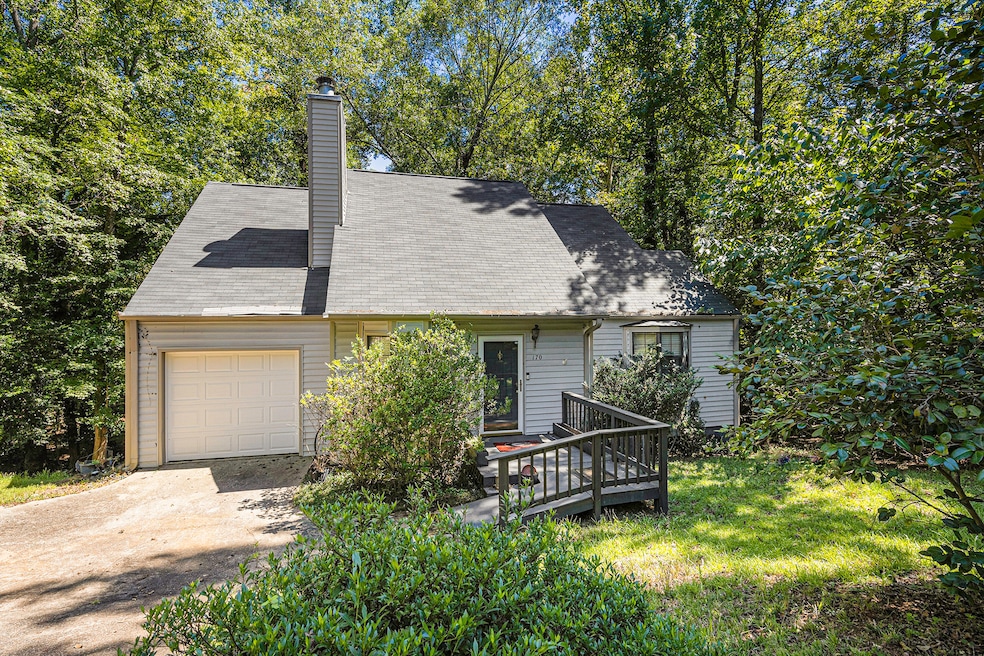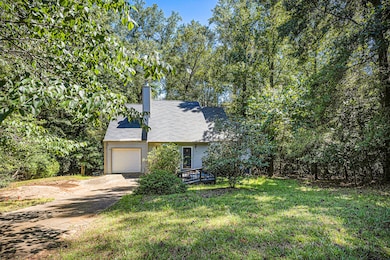
$550,000
- 4 Beds
- 2 Baths
- 1,500 Sq Ft
- 2019 S Lumpkin St
- Athens, GA
A rare opportunity to own Five Points investment property! This duplex is in the perfect location and provides an easy walk to class or work. Each side has two bedrooms and one bath. Call or text for lease information. Tenant occupied with lease through July 2026.
Callie Waller Corcoran Classic Living






