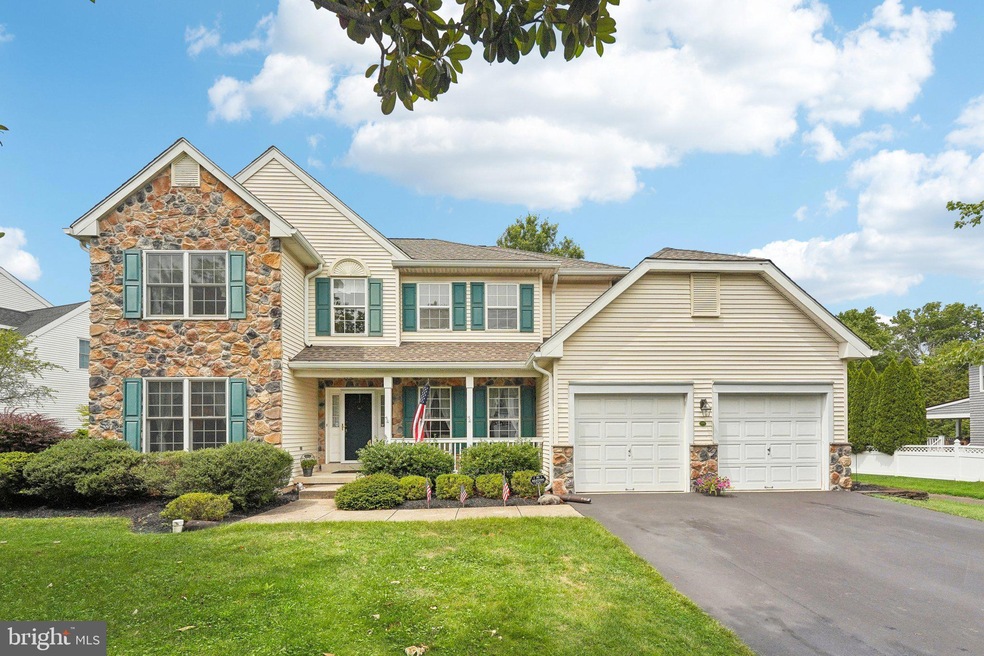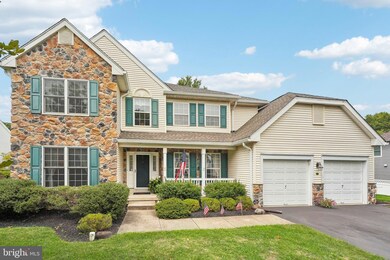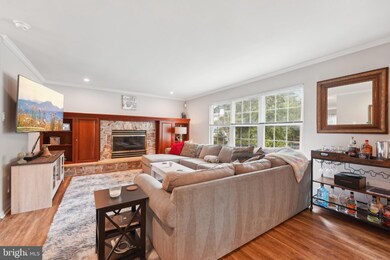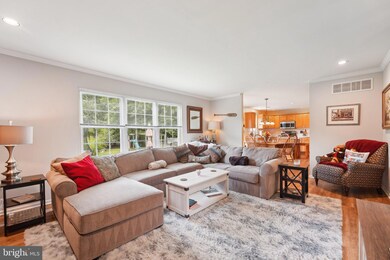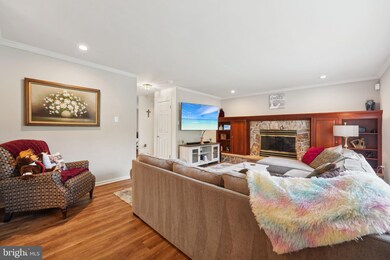
170 Equestrian Dr New Hope, PA 18938
Highlights
- View of Trees or Woods
- Dual Staircase
- Deck
- New Hope-Solebury Upper Elementary School Rated A
- Colonial Architecture
- Two Story Ceilings
About This Home
As of December 2024Welcome to the epitome of refined living with this Deluca-built Colonial Farmhouse nestled in Peddler's View, a coveted enclave within the top-rated New Hope/Solebury School District. A short walk to Peddler’s Village means you’ve got festivals, shops, and local eats practically at your doorstep—it’s the place to be for some weekend fun, whether you’re hitting the craft fairs or grabbing a bite at one of the great restaurants.
Embodying timeless elegance and modern convenience, this home greets you with a striking blend of stone and vinyl, complemented by a welcoming covered porch ideal for savoring tranquil neighborhood views.
Inside, the grand foyer with floors that flow seamlessly into formal living and dining rooms. The kitchen adorned with light oak cabinetry, boasts a newer range, microwave and a central island, seamlessly connecting to a bright breakfast room overlooking a serene outdoor yard..
The family room beckons with warmth and comfort, featuring a captivating stone-front gas fireplace surrounded by custom built-ins, creating an inviting ambiance for relaxation. Conveniently located on the main level, a well-appointed laundry room offers direct access to the garage, where a delightful surprise awaits: a custom-built bonus room with sink for endless possibilities—whether it's a private office, workshop, or studio,,this space is designed to inspire and a connected staircase to the basement and entrance into the scene in porch.
Upstairs, the luxurious owner's suite awaits with a tray ceiling, expansive walk-in closet, and a spa-like ensuite bath complete with a soaking tub and separate shower. Three additional generously sized bedrooms share a full hall bath, ensuring comfort and convenience for family and guests alike. Additional feature include a central vacuum, Newer (2020) roof only a few years old! Newer slider door off the kitchen, replacement windows, newer carpet and flooring in the Dining room and Family room.
Located just moments away from New Hope, and the cultural amenities of Doylestown, this home offers easy access to major highways for seamless commuting throughout Bucks County and beyond. Indulge in the quintessential Bucks County lifestyle.
Home Details
Home Type
- Single Family
Est. Annual Taxes
- $7,309
Year Built
- Built in 1995
Lot Details
- 0.32 Acre Lot
- Lot Dimensions are 110x155
- Aluminum or Metal Fence
- Backs to Trees or Woods
- Back, Front, and Side Yard
- Property is in excellent condition
- Property is zoned R1
HOA Fees
- $65 Monthly HOA Fees
Parking
- 2 Car Attached Garage
- 4 Driveway Spaces
- Front Facing Garage
- On-Street Parking
Home Design
- Colonial Architecture
- Frame Construction
- Shingle Roof
- Asphalt Roof
- Stone Siding
- Vinyl Siding
- Concrete Perimeter Foundation
- Masonry
Interior Spaces
- 2,908 Sq Ft Home
- Property has 2 Levels
- Central Vacuum
- Dual Staircase
- Crown Molding
- Tray Ceiling
- Two Story Ceilings
- Ceiling Fan
- Recessed Lighting
- Stone Fireplace
- Gas Fireplace
- Window Treatments
- Sliding Doors
- Family Room
- Living Room
- Dining Room
- Workshop
- Utility Room
- Views of Woods
Kitchen
- <<builtInRangeToken>>
- <<builtInMicrowave>>
- Dishwasher
- Kitchen Island
- Disposal
Flooring
- Wood
- Carpet
- Ceramic Tile
- Vinyl
Bedrooms and Bathrooms
- 4 Bedrooms
- Walk-In Closet
- <<tubWithShowerToken>>
Laundry
- Laundry on main level
- Dryer
Basement
- Basement Fills Entire Space Under The House
- Walk-Up Access
Accessible Home Design
- More Than Two Accessible Exits
Outdoor Features
- Deck
- Enclosed patio or porch
Utilities
- Forced Air Heating and Cooling System
- 200+ Amp Service
- Natural Gas Water Heater
- Cable TV Available
Community Details
- $1,000 Capital Contribution Fee
- Association fees include common area maintenance, snow removal, trash
- Access Property Management HOA
- Built by Deluca
- Peddlers View Subdivision, Bridgeport Colonial Farmhouse Floorplan
Listing and Financial Details
- Tax Lot 118
- Assessor Parcel Number 41-047-118
Ownership History
Purchase Details
Home Financials for this Owner
Home Financials are based on the most recent Mortgage that was taken out on this home.Purchase Details
Home Financials for this Owner
Home Financials are based on the most recent Mortgage that was taken out on this home.Purchase Details
Similar Homes in New Hope, PA
Home Values in the Area
Average Home Value in this Area
Purchase History
| Date | Type | Sale Price | Title Company |
|---|---|---|---|
| Deed | $756,080 | Equity One Abstract | |
| Deed | $756,080 | Equity One Abstract | |
| Deed | $589,000 | Mid Atlantic Regional Abstra | |
| Deed | $210,900 | -- |
Mortgage History
| Date | Status | Loan Amount | Loan Type |
|---|---|---|---|
| Open | $718,276 | New Conventional | |
| Closed | $718,276 | New Conventional | |
| Previous Owner | $290,000 | New Conventional | |
| Previous Owner | $250,000 | New Conventional |
Property History
| Date | Event | Price | Change | Sq Ft Price |
|---|---|---|---|---|
| 12/10/2024 12/10/24 | Sold | $756,080 | -5.4% | $260 / Sq Ft |
| 10/13/2024 10/13/24 | Pending | -- | -- | -- |
| 10/08/2024 10/08/24 | Price Changed | $798,999 | -0.1% | $275 / Sq Ft |
| 09/30/2024 09/30/24 | Price Changed | $799,999 | -1.2% | $275 / Sq Ft |
| 09/20/2024 09/20/24 | Price Changed | $810,000 | -0.6% | $279 / Sq Ft |
| 09/11/2024 09/11/24 | Price Changed | $815,000 | -1.2% | $280 / Sq Ft |
| 08/22/2024 08/22/24 | Price Changed | $825,000 | -0.6% | $284 / Sq Ft |
| 08/16/2024 08/16/24 | Price Changed | $830,000 | -0.6% | $285 / Sq Ft |
| 08/12/2024 08/12/24 | Price Changed | $835,000 | -1.8% | $287 / Sq Ft |
| 08/09/2024 08/09/24 | Price Changed | $850,000 | -0.6% | $292 / Sq Ft |
| 08/02/2024 08/02/24 | Price Changed | $855,000 | -0.6% | $294 / Sq Ft |
| 07/26/2024 07/26/24 | For Sale | $860,000 | +46.0% | $296 / Sq Ft |
| 10/16/2020 10/16/20 | Sold | $589,000 | -1.8% | $203 / Sq Ft |
| 08/24/2020 08/24/20 | Pending | -- | -- | -- |
| 08/22/2020 08/22/20 | For Sale | $599,700 | -- | $206 / Sq Ft |
Tax History Compared to Growth
Tax History
| Year | Tax Paid | Tax Assessment Tax Assessment Total Assessment is a certain percentage of the fair market value that is determined by local assessors to be the total taxable value of land and additions on the property. | Land | Improvement |
|---|---|---|---|---|
| 2024 | $7,202 | $44,000 | $9,600 | $34,400 |
| 2023 | $7,018 | $44,000 | $9,600 | $34,400 |
| 2022 | $6,970 | $44,000 | $9,600 | $34,400 |
| 2021 | $6,832 | $44,000 | $9,600 | $34,400 |
| 2020 | $6,670 | $44,000 | $9,600 | $34,400 |
| 2019 | $6,525 | $44,000 | $9,600 | $34,400 |
| 2018 | $6,380 | $44,000 | $9,600 | $34,400 |
| 2017 | $6,136 | $44,000 | $9,600 | $34,400 |
| 2016 | $6,136 | $44,000 | $9,600 | $34,400 |
| 2015 | -- | $44,000 | $9,600 | $34,400 |
| 2014 | -- | $44,000 | $9,600 | $34,400 |
Agents Affiliated with this Home
-
Maria Imle

Seller's Agent in 2024
Maria Imle
Re/Max Centre Realtors
(267) 278-2080
7 in this area
115 Total Sales
-
Frank Dolski

Seller's Agent in 2020
Frank Dolski
Coldwell Banker Hearthside-Lahaska
(215) 803-3237
9 in this area
128 Total Sales
-
T
Buyer's Agent in 2020
THOMAS MOLNAR
Keller Williams Real Estate-Doylestown
Map
Source: Bright MLS
MLS Number: PABU2075362
APN: 41-047-118
- 131 Equestrian Dr
- 1004 Canter Cir
- 803 Yearling Dr
- 107 Arboresque Dr
- 2103 Street Rd
- 6085 Upper Mountain Rd
- 2101 Street Rd
- 1936 Street Rd
- 5960 Honey Hollow Rd
- 2727 Aquetong Rd
- 10 Paddock Dr
- 5653 Private Rd
- 3048 Aquetong Rd
- 6189 Greenhill Rd
- 1786 Brooke Dr
- 2855 Ash Mill Rd
- 5615 S Deer Run Rd
- 1684 Street Rd
- 6030 Lower Mountain Rd
- 3070 Ursulas Way
