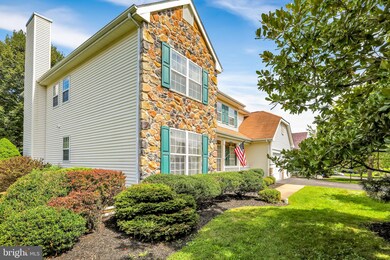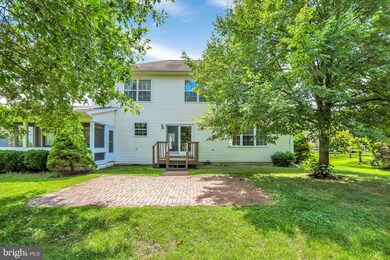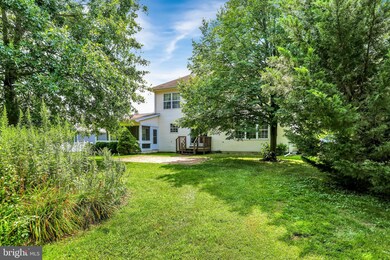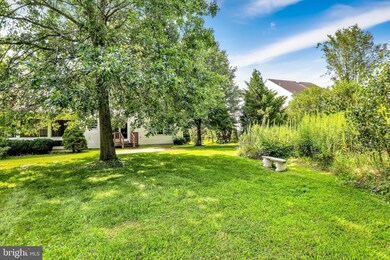
170 Equestrian Dr New Hope, PA 18938
Highlights
- Colonial Architecture
- Deck
- Two Story Ceilings
- New Hope-Solebury Upper Elementary School Rated A
- Wooded Lot
- Wood Flooring
About This Home
As of December 2024Nicely appointed Deluca built expanded Bridgeport Colonial Farmhouse elevation located in the sought-after community of Peddler's View and the highly ranked New Hope/Solebury School District. A stone and vinyl facade highlights the front exterior and features a large covered front porch with handsome railing. The 2-story entry foyer with hardwood flooring extending through the hallway is sure to impress. The formal living and dining rooms flank the foyer area and down the hall a powder room and coat closet. The freshly painted kitchen features light oak cabinetry, recessed lighting, a desk area, a stainless-steel Bosch range, kitchen island with storage and an adjacent breakfast room. Exit the breakfast room to a small deck and patio area or to the enclosed screened rear porch with ceiling fan. Yet another great place to relax or entertain. The family room boasts a stone front gas fireplace with high quality custom built-in shelving and cabinetry, fresh paint, and new carpeting. The laundry room can also be found on the main level and exits into the garage. Inside the garage you're in for a delightful surprise. Double doors lead to a custom-built bonus room which could have a multitude of uses. This space could function as an in-law suite, pool house, craft/work shop, private office or fitness room and features cabinetry with countertop and sink, a skylight and concrete stairs leading to the basement area. The 2nd Level of this desirable home contains the owner's suite which features a tray ceiling, large walk-in closet, additional side windows and an owner's bath with a soaking tub, separate shower, linen closet, and dual sinks. Three nicely appointed, spacious bedrooms and a full hall bath with private tub/shower and commode room completes the upper level of this most unique home. Other amenities include a newer HVAC system with enhanced air purification system, a central vacuum, a security system and much more! Located within walking distance of Peddler's Village and a stone's throw from historic New Hope and New Jersey, this home is also within proximity to historic Doylestown, cultural amenities including 3 museums, numerous parks, and the Septa train station. Commutable to New Jersey, New York, Philadelphia, the Poconos and adjacent counties, this area also features the Bucks County Theatre, plenty of dining, shopping, and entertainment. Major roadways such as I-95, the NJ and PA turnpikes, the Blue Route and the Northeast Extension are main routes to commute or explore other areas.
Last Agent to Sell the Property
Coldwell Banker Hearthside-Lahaska License #AB066707 Listed on: 08/22/2020

Last Buyer's Agent
THOMAS MOLNAR
Keller Williams Real Estate-Doylestown
Home Details
Home Type
- Single Family
Est. Annual Taxes
- $6,788
Year Built
- Built in 1995
Lot Details
- 0.32 Acre Lot
- Lot Dimensions are 110.00 x 155.00
- Wooded Lot
- Backs to Trees or Woods
- Front and Side Yard
- Property is in excellent condition
- Property is zoned R1
HOA Fees
- $52 Monthly HOA Fees
Home Design
- Colonial Architecture
- Traditional Architecture
- Frame Construction
- Shingle Roof
- Asphalt Roof
- Stone Siding
- Vinyl Siding
- Masonry
Interior Spaces
- 2,908 Sq Ft Home
- Property has 2 Levels
- Crown Molding
- Tray Ceiling
- Two Story Ceilings
- Skylights
- Stone Fireplace
- Fireplace Mantel
- Gas Fireplace
- Entrance Foyer
- Family Room
- Living Room
- Breakfast Room
- Dining Room
- Bonus Room
- Basement Fills Entire Space Under The House
Kitchen
- <<builtInRangeToken>>
- <<builtInMicrowave>>
- Dishwasher
- Kitchen Island
- Disposal
Flooring
- Wood
- Carpet
- Ceramic Tile
- Vinyl
Bedrooms and Bathrooms
- 4 Bedrooms
- En-Suite Primary Bedroom
- En-Suite Bathroom
- Walk-In Closet
Laundry
- Laundry Room
- Laundry on main level
- Gas Dryer
Home Security
- Home Security System
- Fire and Smoke Detector
Parking
- 4 Parking Spaces
- 4 Driveway Spaces
- On-Street Parking
Outdoor Features
- Deck
- Patio
- Porch
Location
- Suburban Location
Schools
- New Hope-Solebury High School
Utilities
- Forced Air Heating and Cooling System
- 200+ Amp Service
- Natural Gas Water Heater
- Cable TV Available
Community Details
- $750 Capital Contribution Fee
- Peddler's View HOA, Phone Number (215) 830-1100
- Built by Deluca
- Peddlers View Subdivision, Bridgeport Farmhouse Floorplan
- Property Manager
Listing and Financial Details
- Tax Lot 118
- Assessor Parcel Number 41-047-118
Ownership History
Purchase Details
Home Financials for this Owner
Home Financials are based on the most recent Mortgage that was taken out on this home.Purchase Details
Home Financials for this Owner
Home Financials are based on the most recent Mortgage that was taken out on this home.Purchase Details
Similar Homes in New Hope, PA
Home Values in the Area
Average Home Value in this Area
Purchase History
| Date | Type | Sale Price | Title Company |
|---|---|---|---|
| Deed | $756,080 | Equity One Abstract | |
| Deed | $756,080 | Equity One Abstract | |
| Deed | $589,000 | Mid Atlantic Regional Abstra | |
| Deed | $210,900 | -- |
Mortgage History
| Date | Status | Loan Amount | Loan Type |
|---|---|---|---|
| Open | $718,276 | New Conventional | |
| Closed | $718,276 | New Conventional | |
| Previous Owner | $290,000 | New Conventional | |
| Previous Owner | $250,000 | New Conventional |
Property History
| Date | Event | Price | Change | Sq Ft Price |
|---|---|---|---|---|
| 12/10/2024 12/10/24 | Sold | $756,080 | -5.4% | $260 / Sq Ft |
| 10/13/2024 10/13/24 | Pending | -- | -- | -- |
| 10/08/2024 10/08/24 | Price Changed | $798,999 | -0.1% | $275 / Sq Ft |
| 09/30/2024 09/30/24 | Price Changed | $799,999 | -1.2% | $275 / Sq Ft |
| 09/20/2024 09/20/24 | Price Changed | $810,000 | -0.6% | $279 / Sq Ft |
| 09/11/2024 09/11/24 | Price Changed | $815,000 | -1.2% | $280 / Sq Ft |
| 08/22/2024 08/22/24 | Price Changed | $825,000 | -0.6% | $284 / Sq Ft |
| 08/16/2024 08/16/24 | Price Changed | $830,000 | -0.6% | $285 / Sq Ft |
| 08/12/2024 08/12/24 | Price Changed | $835,000 | -1.8% | $287 / Sq Ft |
| 08/09/2024 08/09/24 | Price Changed | $850,000 | -0.6% | $292 / Sq Ft |
| 08/02/2024 08/02/24 | Price Changed | $855,000 | -0.6% | $294 / Sq Ft |
| 07/26/2024 07/26/24 | For Sale | $860,000 | +46.0% | $296 / Sq Ft |
| 10/16/2020 10/16/20 | Sold | $589,000 | -1.8% | $203 / Sq Ft |
| 08/24/2020 08/24/20 | Pending | -- | -- | -- |
| 08/22/2020 08/22/20 | For Sale | $599,700 | -- | $206 / Sq Ft |
Tax History Compared to Growth
Tax History
| Year | Tax Paid | Tax Assessment Tax Assessment Total Assessment is a certain percentage of the fair market value that is determined by local assessors to be the total taxable value of land and additions on the property. | Land | Improvement |
|---|---|---|---|---|
| 2024 | $7,202 | $44,000 | $9,600 | $34,400 |
| 2023 | $7,018 | $44,000 | $9,600 | $34,400 |
| 2022 | $6,970 | $44,000 | $9,600 | $34,400 |
| 2021 | $6,832 | $44,000 | $9,600 | $34,400 |
| 2020 | $6,670 | $44,000 | $9,600 | $34,400 |
| 2019 | $6,525 | $44,000 | $9,600 | $34,400 |
| 2018 | $6,380 | $44,000 | $9,600 | $34,400 |
| 2017 | $6,136 | $44,000 | $9,600 | $34,400 |
| 2016 | $6,136 | $44,000 | $9,600 | $34,400 |
| 2015 | -- | $44,000 | $9,600 | $34,400 |
| 2014 | -- | $44,000 | $9,600 | $34,400 |
Agents Affiliated with this Home
-
Maria Imle

Seller's Agent in 2024
Maria Imle
Re/Max Centre Realtors
(267) 278-2080
7 in this area
115 Total Sales
-
Frank Dolski

Seller's Agent in 2020
Frank Dolski
Coldwell Banker Hearthside-Lahaska
(215) 803-3237
9 in this area
128 Total Sales
-
T
Buyer's Agent in 2020
THOMAS MOLNAR
Keller Williams Real Estate-Doylestown
Map
Source: Bright MLS
MLS Number: PABU504720
APN: 41-047-118
- 131 Equestrian Dr
- 1004 Canter Cir
- 803 Yearling Dr
- 107 Arboresque Dr
- 2103 Street Rd
- 6085 Upper Mountain Rd
- 2101 Street Rd
- 1936 Street Rd
- 5960 Honey Hollow Rd
- 2727 Aquetong Rd
- 10 Paddock Dr
- 5653 Private Rd
- 3048 Aquetong Rd
- 6189 Greenhill Rd
- 1786 Brooke Dr
- 2855 Ash Mill Rd
- 5615 S Deer Run Rd
- 1684 Street Rd
- 6030 Lower Mountain Rd
- 3070 Ursulas Way






