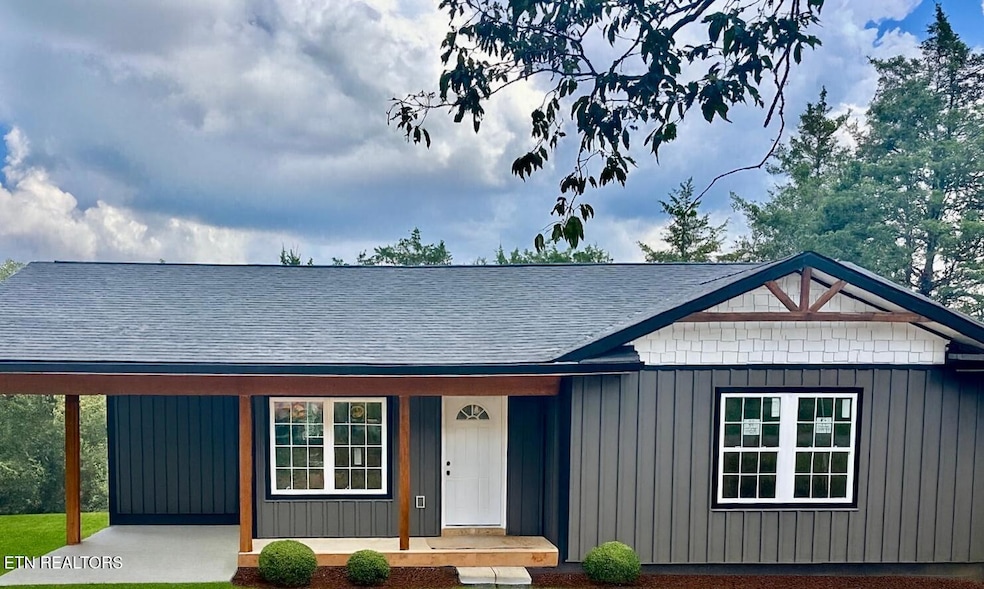
170 Granby Ln Harrogate, TN 37752
Estimated payment $1,586/month
Highlights
- Popular Property
- Countryside Views
- Wooded Lot
- Craftsman Architecture
- Deck
- Covered Patio or Porch
About This Home
Brand-New 2 Bedroom, 2 Bath Home - Fairview Addition II, Harrogate, TN Welcome to your new home in the desirable Fairview Addition II community! This thoughtfully designed 2 bed, 2 bath home offers modern comfort, lasting quality, and a touch of rustic charm—set on a spacious lot with access to a dog park and walking trail exclusively for residents. Built with durability in mind, this home features beautiful steel siding with a lifetime warranty, tongue & groove wood ceilings, and 30-year architectural shingles. The open, single-level floor plan showcases TrafficMaster vinyl plank flooring, an inviting living and kitchen area, and 36-inch interior and exterior doors for easy access throughout. The kitchen is a true highlight, complete with new stainless-steel appliances and Hampton Bay natural hickory cabinets, offering both style and function. The primary suite is designed for comfort with its own private bath and two closets, including a spacious walk-in. The guest bath features a convenient step-in shower, while the additional bedroom provides flexibility for family, guests, or a home office. Outdoor living is made easy with a covered front porch, a rear deck perfect for BBQs, and a covered carport with laundry room entry. A paved driveway adds convenience and curb appeal. Just minutes from the Kentucky, Tennessee, and Virginia state lines, this home offers the best of small-town living with quick access to surrounding amenities. New, efficient, and built to last—schedule your showing today and see why Fairview Addition II is one of Harrogate's most exciting new communities!
Listing Agent
Turn Key Realty Brokerage Phone: 423-869-5111 License #362464 Listed on: 09/01/2025
Home Details
Home Type
- Single Family
Est. Annual Taxes
- $226
Year Built
- Built in 2025 | Under Construction
Lot Details
- 0.27 Acre Lot
- Irregular Lot
- Wooded Lot
Home Design
- Craftsman Architecture
- Traditional Architecture
- Frame Construction
- Cement Siding
- Metal Siding
Interior Spaces
- 1,200 Sq Ft Home
- Ceiling Fan
- Combination Dining and Living Room
- Vinyl Flooring
- Countryside Views
- Crawl Space
- Fire and Smoke Detector
Kitchen
- Range
- Microwave
- Dishwasher
Bedrooms and Bathrooms
- 2 Bedrooms
- Walk-In Closet
- 2 Full Bathrooms
- Walk-in Shower
Laundry
- Laundry Room
- Washer and Dryer Hookup
Parking
- Carport
- Parking Available
- Off-Street Parking
Outdoor Features
- Deck
- Covered Patio or Porch
Schools
- Ellen Myers Elementary School
- H Y Livesay Middle School
- Cumberland Gap High School
Utilities
- Central Heating and Cooling System
Community Details
- Property has a Home Owners Association
- Fairview Addition II Subdivision
Listing and Financial Details
- Property Available on 9/6/25
- Assessor Parcel Number 015G E 015.00
Map
Home Values in the Area
Average Home Value in this Area
Similar Homes in Harrogate, TN
Source: East Tennessee REALTORS® MLS
MLS Number: 1313918
- 549 Shawanee Rd
- 0 Shawanee Rd Unit 1312590
- 196 Dover Ave
- 127 Carlyle Ave
- 160 Rector Dr
- 327 Coleman St
- 321 Coleman St
- 247 Fulton Rd
- 262 Cresent St
- 335 Bristol Rd
- Lot 8 Kent Dr
- 220 Coleman St
- 187 Oxford Cir
- 188 Coleman St
- Lot 9 Kent Rd
- 560 High St
- 262 Oxford Cir
- 696 Forge Ridge Rd
- 152 Nevils St
- 204 Windsor Ln
- 131 St George Ln Unit 9
- 131 St George Ln
- 121 St George Ln
- 151 St George Ln
- 179 St George Ln Unit 29
- 304 S 27th St Unit 304
- 304 S 27th St Unit 304 1
- 814 W Chester Ave
- 1925 W Chester Ave Unit 3
- 586 Back Valley Rd
- 528 Yoakum Ln
- 134 Forest Meadow Ln Unit 1
- 201 Sandy Cir
- 206 Sandy Hill Rd
- 1330 Main St
- 765 Deerfield Way
- 3166 Bridgewater Blvd
- 133 Guzman Ct
- 2862 Scenic Lake Cir
- 1619 Jefferson St

