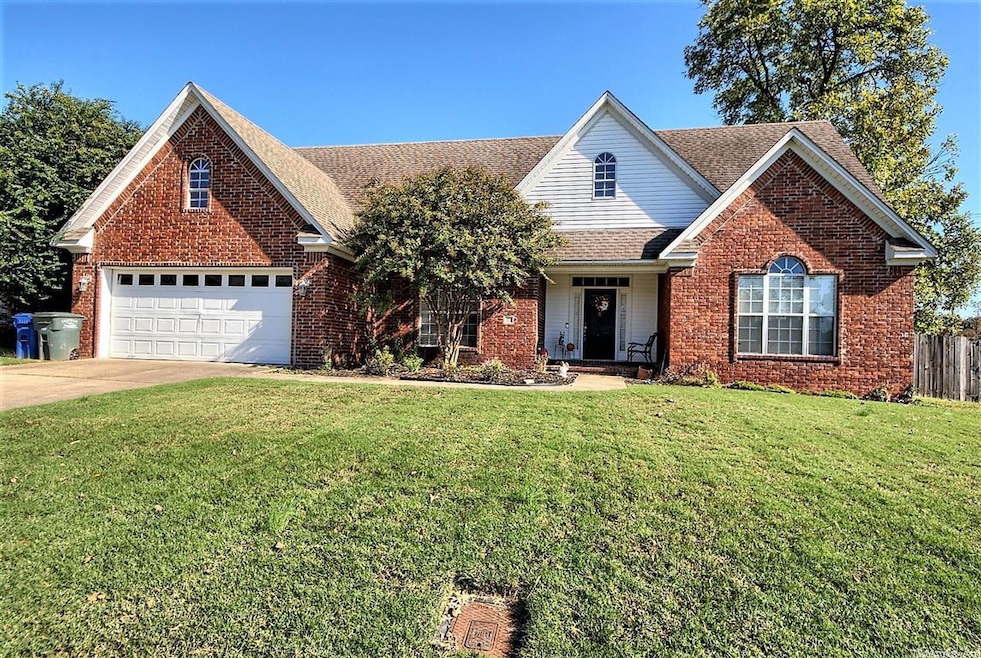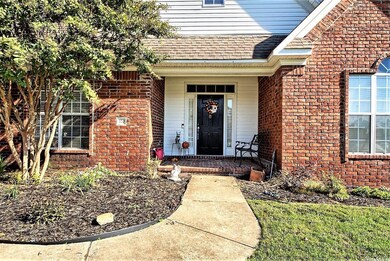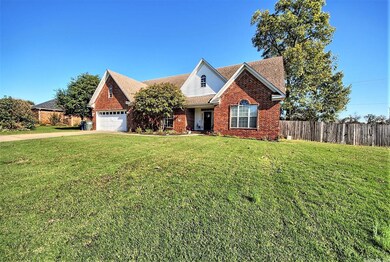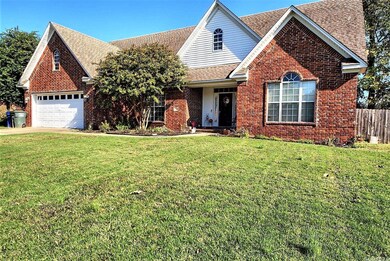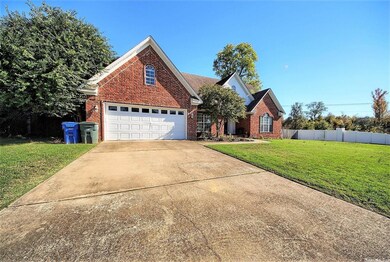
170 Grapevine Conway, AR 72034
Southwest Conway NeighborhoodHighlights
- Traditional Architecture
- Corner Lot
- Formal Dining Room
- Jim Stone Elementary School Rated A-
- Great Room
- Porch
About This Home
As of January 2022Looking for the perfect home in Conway? 3 BDR 2 BA 1881 sq/ft home in the most perfect setting! Quiet subdivision, 4 minutes from the country club and just right across the street from Tucker Creek Walking trails! Large open concept with eat in kitchen, stainless appliances and granite tile counters. Separate formal dining with Butler’s pantry. Split floor plan w/ oversized master suite w/ jetted tub and walk-in shower. Jim Stone Elementary school. Within minutes of everything Conway has to offer!
Last Agent to Sell the Property
Nicole Miller
Small Fee Realty Listed on: 10/28/2021
Home Details
Home Type
- Single Family
Est. Annual Taxes
- $1,438
Year Built
- Built in 2004
Lot Details
- 0.28 Acre Lot
- Partially Fenced Property
- Corner Lot
- Level Lot
HOA Fees
- $12 Monthly HOA Fees
Parking
- 2 Car Garage
Home Design
- Traditional Architecture
- Brick Exterior Construction
- Slab Foundation
- Composition Roof
- Metal Siding
Interior Spaces
- 1,881 Sq Ft Home
- 1-Story Property
- Tray Ceiling
- Ceiling Fan
- Fireplace With Gas Starter
- Window Treatments
- Great Room
- Formal Dining Room
Kitchen
- Eat-In Kitchen
- Electric Range
- Plumbed For Ice Maker
- Dishwasher
Flooring
- Tile
- Luxury Vinyl Tile
Bedrooms and Bathrooms
- 3 Bedrooms
- Walk-In Closet
- 2 Full Bathrooms
- Walk-in Shower
Laundry
- Laundry Room
- Washer Hookup
Home Security
- Home Security System
- Fire and Smoke Detector
Outdoor Features
- Patio
- Porch
Utilities
- Central Heating and Cooling System
- Underground Utilities
- Gas Water Heater
- Water Softener
Community Details
- On-Site Maintenance
Listing and Financial Details
- Assessor Parcel Number 712-12284-004
Ownership History
Purchase Details
Home Financials for this Owner
Home Financials are based on the most recent Mortgage that was taken out on this home.Purchase Details
Home Financials for this Owner
Home Financials are based on the most recent Mortgage that was taken out on this home.Purchase Details
Home Financials for this Owner
Home Financials are based on the most recent Mortgage that was taken out on this home.Purchase Details
Home Financials for this Owner
Home Financials are based on the most recent Mortgage that was taken out on this home.Purchase Details
Similar Homes in the area
Home Values in the Area
Average Home Value in this Area
Purchase History
| Date | Type | Sale Price | Title Company |
|---|---|---|---|
| Warranty Deed | $247,000 | Lenders Title Company | |
| Administrators Deed | $165,000 | None Available | |
| Warranty Deed | $175,000 | -- | |
| Warranty Deed | $175,000 | Fidelity Title Services Inc | |
| Warranty Deed | $175,000 | -- | |
| Trustee Deed | $19,000 | -- |
Mortgage History
| Date | Status | Loan Amount | Loan Type |
|---|---|---|---|
| Open | $255,892 | VA | |
| Previous Owner | $109,630 | New Conventional | |
| Previous Owner | $110,000 | New Conventional |
Property History
| Date | Event | Price | Change | Sq Ft Price |
|---|---|---|---|---|
| 01/14/2022 01/14/22 | Sold | $246,000 | -0.8% | $131 / Sq Ft |
| 11/26/2021 11/26/21 | Pending | -- | -- | -- |
| 11/16/2021 11/16/21 | Price Changed | $248,000 | -2.7% | $132 / Sq Ft |
| 10/28/2021 10/28/21 | For Sale | $255,000 | +54.5% | $136 / Sq Ft |
| 06/20/2012 06/20/12 | Sold | $165,000 | -10.3% | $88 / Sq Ft |
| 05/21/2012 05/21/12 | Pending | -- | -- | -- |
| 02/27/2012 02/27/12 | For Sale | $183,900 | -- | $98 / Sq Ft |
Tax History Compared to Growth
Tax History
| Year | Tax Paid | Tax Assessment Tax Assessment Total Assessment is a certain percentage of the fair market value that is determined by local assessors to be the total taxable value of land and additions on the property. | Land | Improvement |
|---|---|---|---|---|
| 2024 | $2,031 | $53,230 | $5,600 | $47,630 |
| 2023 | $1,934 | $38,230 | $5,600 | $32,630 |
| 2022 | $1,612 | $38,230 | $5,600 | $32,630 |
| 2021 | $1,525 | $38,230 | $5,600 | $32,630 |
| 2020 | $1,438 | $34,440 | $5,600 | $28,840 |
| 2019 | $1,438 | $34,440 | $5,600 | $28,840 |
| 2018 | $1,463 | $34,440 | $5,600 | $28,840 |
| 2017 | $1,463 | $34,440 | $5,600 | $28,840 |
| 2016 | $1,463 | $34,440 | $5,600 | $28,840 |
| 2015 | $1,690 | $33,400 | $5,600 | $27,800 |
| 2014 | $1,341 | $33,400 | $5,600 | $27,800 |
Agents Affiliated with this Home
-
N
Seller's Agent in 2022
Nicole Miller
Small Fee Realty
-
Victoria Stender

Buyer's Agent in 2022
Victoria Stender
Century 21 Parker & Scroggins Realty - Conway
(501) 269-5103
6 in this area
72 Total Sales
-
V
Seller's Agent in 2012
Vicki Dodds
RE/MAX
-
Tim Powell
T
Buyer's Agent in 2012
Tim Powell
RE/MAX
(501) 472-3965
1 in this area
37 Total Sales
Map
Source: Cooperative Arkansas REALTORS® MLS
MLS Number: 21035145
APN: 712-12284-004
- 150 Magnolia Springs Dr
- 115 Willow Springs Dr
- 115 Las Colinas St
- 110 Highland Park
- 665 S Hogan Ln
- 31 Kensington Dr
- 21 Stonehedge Dr
- 4050 Dave Ward Dr
- 3600 Dave Ward Dr
- 68 Kensington Dr
- 3910 Orchard Heights Dr
- 3440 Maple Springs Dr
- 2915 Orchard View Dr
- 2925 Orchard View Dr
- 4035 Dave Ward Dr
- 5 Kensington Dr
- 4015 Dave Ward Dr
- Lot 2 Goddard Addition Hogan Ln
- 4025 Dave Ward Dr
- 950 Mattison Rd
