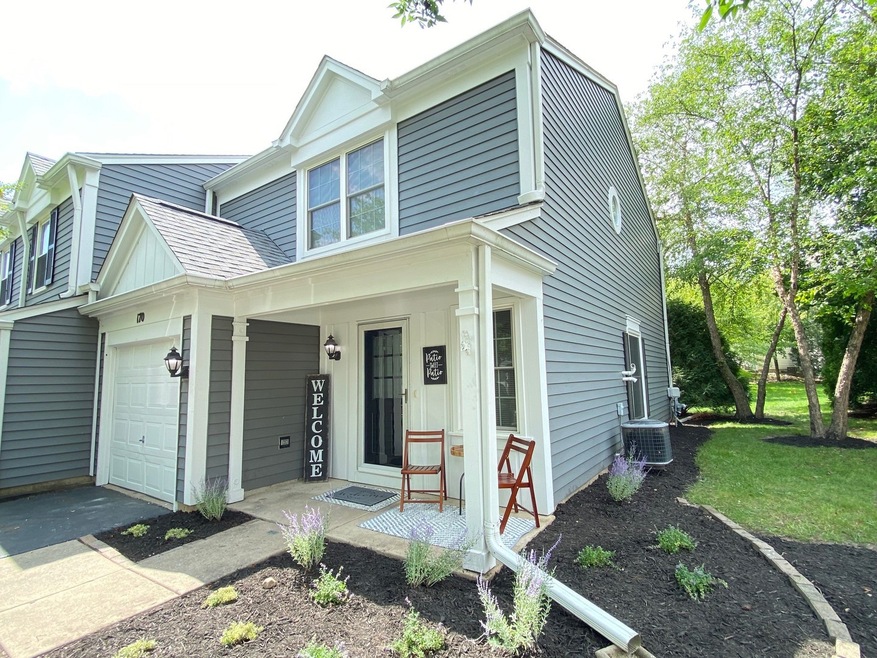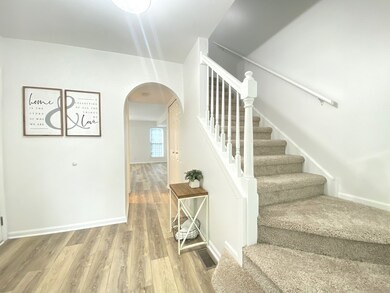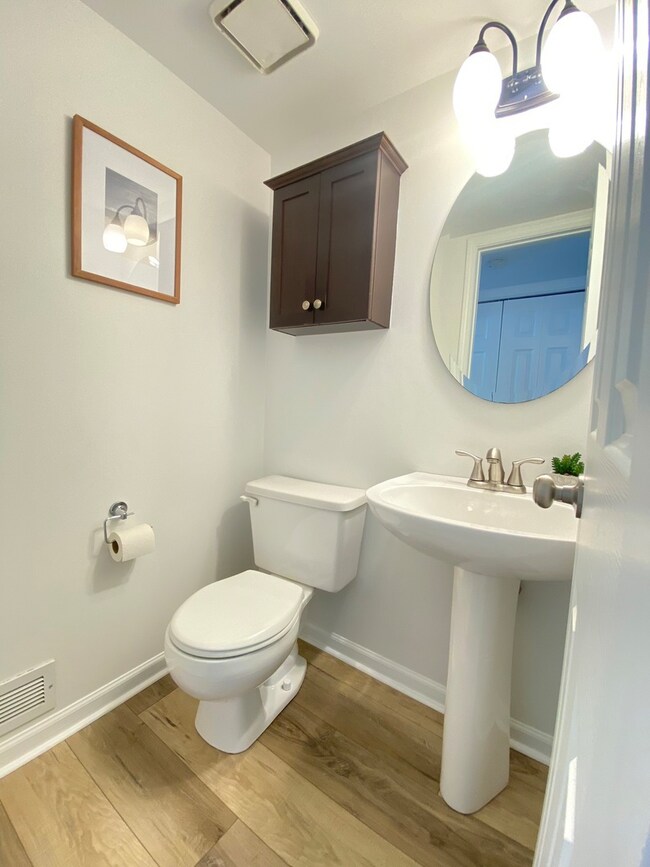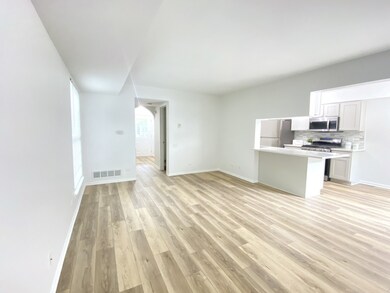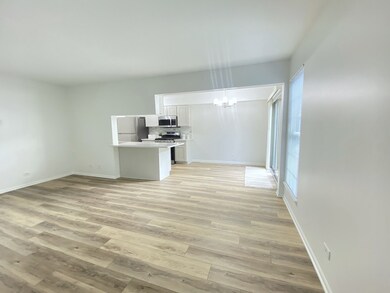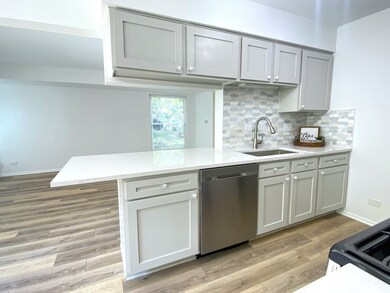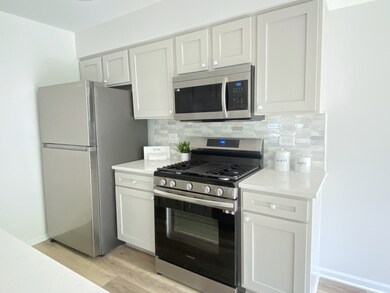
170 Half Moon Cir Aurora, IL 60504
Fox Valley NeighborhoodHighlights
- Stainless Steel Appliances
- 1 Car Attached Garage
- Laundry Room
- Mary Lou Cowlishaw Elementary School Rated A
- Living Room
- Central Air
About This Home
As of March 2025**MULTIPLE OFFERS RECEIVED. OFFERS DUE MONDAY AUG 14 NOON 12:00PM** Beautiful 3 bedroom corner-unit townhome! Conveniently located next to additional visitor parking. Bright, modern and move-in ready! Welcoming foyer with entrance into attached garage. Master bedroom with attached bathroom. Upstairs laundry. NEW paint. NEW carpet. NEW luxury plank flooring. NEW Lighting fixtures. NEW stainless appliances. NEW quartz countertops & backsplash. NEW shaker cabinet door/drawer fronts in kitchen. NEW landscaping. Private patio backs up to small walking path, perfect for kids to play and ride bikes while grilling outside! Windows 4 yrs old. HVAC 2010. District 204 schools (Cowlishaw/Granger/Metea). Rentals OK. Low HOA of $173/mo. covers exterior maintenance & lawncare. Hurry before it's gone!
Townhouse Details
Home Type
- Townhome
Est. Annual Taxes
- $4,834
Year Built
- Built in 1993
Lot Details
- Lot Dimensions are 91x60
HOA Fees
- $173 Monthly HOA Fees
Parking
- 1 Car Attached Garage
- Garage Door Opener
- Driveway
- Parking Included in Price
Home Design
- Aluminum Siding
Interior Spaces
- 1,268 Sq Ft Home
- 2-Story Property
- Family Room
- Living Room
- Dining Room
Kitchen
- Range
- Microwave
- Dishwasher
- Stainless Steel Appliances
- Disposal
Flooring
- Carpet
- Laminate
Bedrooms and Bathrooms
- 3 Bedrooms
- 3 Potential Bedrooms
Laundry
- Laundry Room
- Dryer
- Washer
Schools
- Cowlishaw Elementary School
- Granger Middle School
- Metea Valley High School
Utilities
- Central Air
- Heating System Uses Natural Gas
- Lake Michigan Water
Community Details
Overview
- Association fees include exterior maintenance, lawn care
- 6 Units
- Villa Mgmt / Kathy@Villamgt.Com Association, Phone Number (847) 362-0828
- Diamond Bay Subdivision, Diamond Floorplan
- Property managed by Diamond Bay HOA
Pet Policy
- Dogs and Cats Allowed
Ownership History
Purchase Details
Home Financials for this Owner
Home Financials are based on the most recent Mortgage that was taken out on this home.Purchase Details
Home Financials for this Owner
Home Financials are based on the most recent Mortgage that was taken out on this home.Purchase Details
Home Financials for this Owner
Home Financials are based on the most recent Mortgage that was taken out on this home.Purchase Details
Home Financials for this Owner
Home Financials are based on the most recent Mortgage that was taken out on this home.Purchase Details
Purchase Details
Home Financials for this Owner
Home Financials are based on the most recent Mortgage that was taken out on this home.Purchase Details
Home Financials for this Owner
Home Financials are based on the most recent Mortgage that was taken out on this home.Purchase Details
Home Financials for this Owner
Home Financials are based on the most recent Mortgage that was taken out on this home.Purchase Details
Home Financials for this Owner
Home Financials are based on the most recent Mortgage that was taken out on this home.Similar Homes in the area
Home Values in the Area
Average Home Value in this Area
Purchase History
| Date | Type | Sale Price | Title Company |
|---|---|---|---|
| Warranty Deed | $285,000 | Elevation Title | |
| Warranty Deed | $252,000 | Chicago Title Company | |
| Interfamily Deed Transfer | -- | Ctic | |
| Special Warranty Deed | -- | Atg | |
| Sheriffs Deed | -- | None Available | |
| Warranty Deed | $160,000 | Multiple | |
| Warranty Deed | $114,000 | -- | |
| Warranty Deed | $111,000 | -- | |
| Warranty Deed | $107,000 | -- |
Mortgage History
| Date | Status | Loan Amount | Loan Type |
|---|---|---|---|
| Open | $242,250 | New Conventional | |
| Previous Owner | $234,000 | New Conventional | |
| Previous Owner | $128,323 | FHA | |
| Previous Owner | $126,223 | FHA | |
| Previous Owner | $124,358 | FHA | |
| Previous Owner | $160,000 | Fannie Mae Freddie Mac | |
| Previous Owner | $135,000 | Unknown | |
| Previous Owner | $118,400 | Balloon | |
| Previous Owner | $115,200 | Unknown | |
| Previous Owner | $108,300 | No Value Available | |
| Previous Owner | $99,900 | No Value Available | |
| Previous Owner | $101,650 | No Value Available |
Property History
| Date | Event | Price | Change | Sq Ft Price |
|---|---|---|---|---|
| 03/31/2025 03/31/25 | Sold | $285,000 | +3.6% | $225 / Sq Ft |
| 03/11/2025 03/11/25 | Pending | -- | -- | -- |
| 03/07/2025 03/07/25 | For Sale | $275,000 | +9.1% | $217 / Sq Ft |
| 09/25/2023 09/25/23 | Sold | $252,000 | +12.0% | $199 / Sq Ft |
| 08/14/2023 08/14/23 | Pending | -- | -- | -- |
| 08/12/2023 08/12/23 | For Sale | $225,000 | -- | $177 / Sq Ft |
Tax History Compared to Growth
Tax History
| Year | Tax Paid | Tax Assessment Tax Assessment Total Assessment is a certain percentage of the fair market value that is determined by local assessors to be the total taxable value of land and additions on the property. | Land | Improvement |
|---|---|---|---|---|
| 2023 | $5,027 | $61,850 | $15,410 | $46,440 |
| 2022 | $4,834 | $57,640 | $14,250 | $43,390 |
| 2021 | $4,715 | $55,580 | $13,740 | $41,840 |
| 2020 | $4,773 | $55,580 | $13,740 | $41,840 |
| 2019 | $4,618 | $52,860 | $13,070 | $39,790 |
| 2018 | $4,031 | $45,640 | $11,400 | $34,240 |
| 2017 | $3,972 | $44,090 | $11,010 | $33,080 |
| 2016 | $3,358 | $42,320 | $10,570 | $31,750 |
| 2015 | $3,307 | $40,190 | $10,040 | $30,150 |
| 2014 | $3,201 | $38,130 | $9,450 | $28,680 |
| 2013 | $3,171 | $38,400 | $9,520 | $28,880 |
Agents Affiliated with this Home
-
Lisa Wolf

Seller's Agent in 2025
Lisa Wolf
Keller Williams North Shore West
(224) 627-5600
4 in this area
1,135 Total Sales
-
Kimberly Zahand

Seller Co-Listing Agent in 2025
Kimberly Zahand
Keller Williams North Shore West
(630) 215-6063
4 in this area
389 Total Sales
-
April Kalad

Seller's Agent in 2023
April Kalad
Compass
(630) 917-1339
1 in this area
81 Total Sales
-
Kristen Lewis

Seller Co-Listing Agent in 2023
Kristen Lewis
Compass
(610) 453-7095
1 in this area
25 Total Sales
Map
Source: Midwest Real Estate Data (MRED)
MLS Number: 11815628
APN: 07-20-417-021
- 189 Port Royal Cir Unit 5
- 3407 Sandpiper Dr
- 117 Braxton Ln Unit 75W
- 122 Creston Cir Unit 156C
- 3252 Anton Dr Unit 126
- 372 Springlake Ln Unit C
- 382 Springlake Ln Unit C
- 370 Echo Ln Unit 3
- 3576 Gabrielle Ln Unit 129
- 497 Metropolitan St Unit 223
- 3615 Fairfax Ct E
- 3460 Bradbury Cir Unit 5029
- 315 Churchill Ln Unit 1B
- 297 Gregory St Unit 12
- 635 Conservatory Ln Unit 166
- 435 N Commerce St Unit 1794
- 454 Paul Revere Ct Unit 2
- 3070 Anton Cir
- 3238 Gresham Ln E
- 436 Yorktown Ct Unit 2
