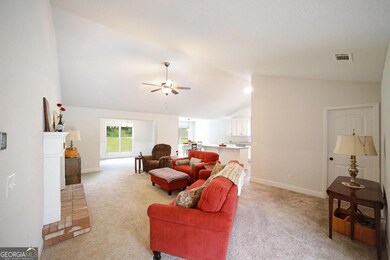BUYER INCENTIVE: $5,000 TOWARDS BUYERS CLOSING COSTS! Immaculate, Spacious and Thoughtfully Designed Ranch Living in Stathams coveted Heather Estates! Crafted in 2021, this pristine craftsman-style ranch blends timeless charm with modern convenience. With an emphasis on effortless living, the home offers a seamless single-level layout and peace of mind through newer mechanical systems. From the moment you enter, youre welcomed by soaring vaulted ceilings, selected light fixtures, durable luxury vinyl floors, plush carpeting, and neutral color palette that creates an inviting atmosphere. At the heart of the home lies an expansive great room, anchored by a masonry fireplace (thats never been used) and open sight-lines to the kitchen creating the ideal layout for entertaining. The gourmet kitchen is a standout, showcasing sleek white cabinets, gleaming granite countertops, a large pantry with built-in shelving, and an oversized island with breakfast bar seating. A bright, sunroom-style dining area offers a perfect spot to start your day, overlooking the private backyard and capturing serene territorial views. Whether you enjoy formal dinners, prefer a keeping room or overflow guest space the extended flex space off the great room can serve many needs. Perfectly tucked away down the left hallway is 4 cozy bedroom options and 2 full baths. The primary retreat is generously sized and highlighted with tray ceilings, ample room for large furniture, ceiling-fan light fixture and a spacious closet. This gracious suite is complete with an ensuite full bath complete with a dual-sink vanity, garden tub, separate shower and private water closet. Outdoor living is just as inviting with an open-air patio thats perfect for summer BBQs, all overlooking a large, level backyard ready for fencing and your personal touch. Professionally landscaped with freshly mulched garden beds and situated on a .82 acre lot, this home delivers curb appeal and room to roam. Located just minutes from Athens, Hwy 78, and Winder, this move-in ready gem combines comfort, style, and convenience in one impressive package.







