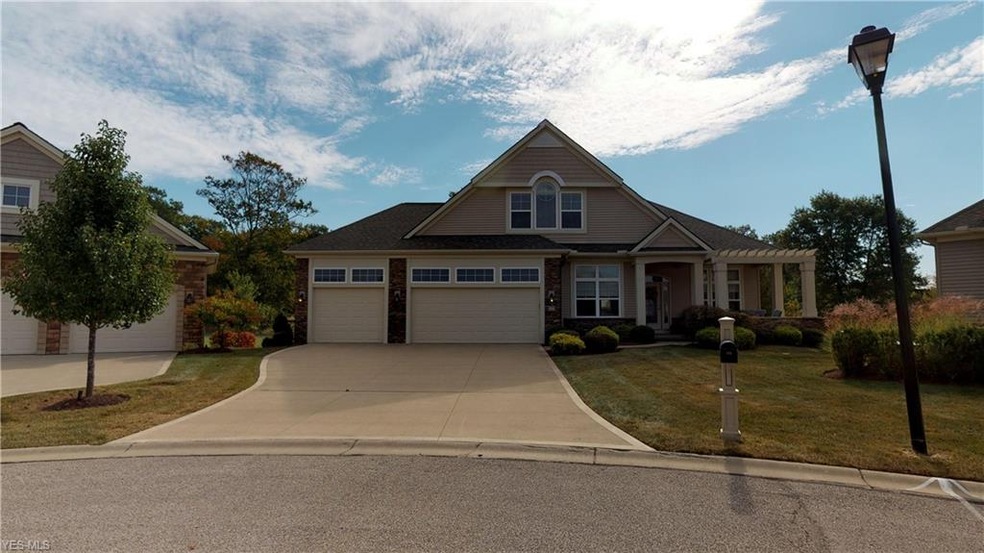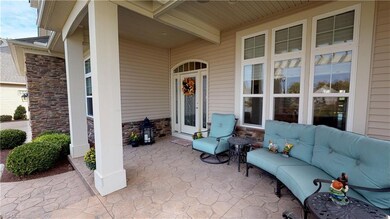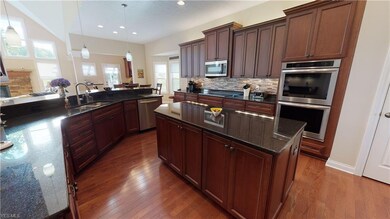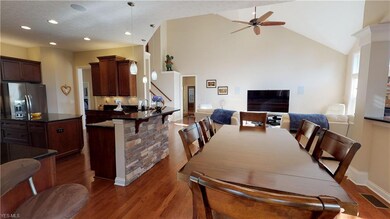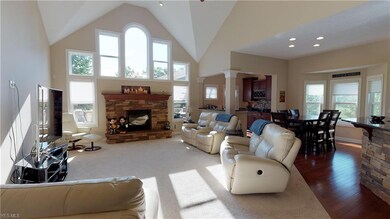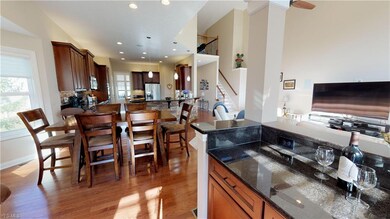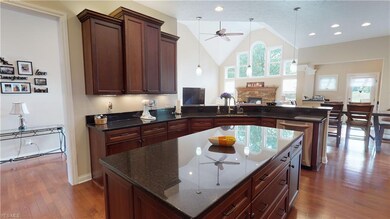
170 Knightsbridge Cir Broadview Heights, OH 44147
Estimated Value: $702,433 - $801,000
Highlights
- On Golf Course
- Cape Cod Architecture
- 1 Fireplace
- North Royalton Middle School Rated A
- Deck
- Community Pool
About This Home
As of March 2020Amazing ,immaculately kept, 2900+ sq. ft., 3 car garage, limited maintenance home with huge finished basement located on a fairway in Briarwood Golf Course in Wiltshire this open concept cape style home is the perfect balance of privacy and function. The home is situated on a prime cul de sac lot. The backyard has beautiful picturesque views of the fairway! Enjoy the views from the large trex deck with retractable awning. Front entrance has an inviting stamp concrete oversized front porch that leads inside to an open floor plan with 10' first floor ceilings! The open floor plan features large vaulted great room with stone fireplace and feature window wall, open concept eat-in gourmet kitchen with granite tops, glass tile backsplash, double oven and cooktop! Additional rooms on first floor are formal office, formal dining room, first floor master suite with ceramic tile shower, marble tops and large walk in closet., additional bedroom, full bath, and first floor laundry. Second floor has a an additional bedroom/full bath and loft area overlooking great room. The over 2000+ additional sq. ft. fully finished basement has a living room complete with projector TV, one additional bedroom, kitchenette, full bath, and several garden windows offering plenty of natural light along with an unfinished side that is currently a woodshop area.
Home Details
Home Type
- Single Family
Est. Annual Taxes
- $11,654
Year Built
- Built in 2014
Lot Details
- 0.26 Acre Lot
- On Golf Course
HOA Fees
- $175 Monthly HOA Fees
Home Design
- Cape Cod Architecture
- Asphalt Roof
- Stone Siding
- Vinyl Construction Material
Interior Spaces
- 2-Story Property
- 1 Fireplace
- Golf Course Views
- Finished Basement
- Basement Fills Entire Space Under The House
- Fire and Smoke Detector
Kitchen
- Built-In Oven
- Cooktop
- Microwave
- Dishwasher
- Disposal
Bedrooms and Bathrooms
- 4 Bedrooms
Parking
- 3 Car Direct Access Garage
- Heated Garage
- Garage Door Opener
Outdoor Features
- Deck
Utilities
- Forced Air Heating and Cooling System
- Heating System Uses Gas
Listing and Financial Details
- Assessor Parcel Number 585-02-034
Community Details
Overview
- Association fees include landscaping, snow removal
- Wiltshire Golf Course Cmnty Community
Recreation
- Golf Course Community
- Community Pool
Ownership History
Purchase Details
Home Financials for this Owner
Home Financials are based on the most recent Mortgage that was taken out on this home.Purchase Details
Similar Homes in Broadview Heights, OH
Home Values in the Area
Average Home Value in this Area
Purchase History
| Date | Buyer | Sale Price | Title Company |
|---|---|---|---|
| Combs Paul William | $510,000 | American Title Solution | |
| Conti Patricia A | $485,370 | Stewart Title Agency |
Mortgage History
| Date | Status | Borrower | Loan Amount |
|---|---|---|---|
| Previous Owner | Conti Patricia A | $250,000 |
Property History
| Date | Event | Price | Change | Sq Ft Price |
|---|---|---|---|---|
| 03/23/2020 03/23/20 | Sold | $510,000 | -2.8% | $103 / Sq Ft |
| 02/23/2020 02/23/20 | Pending | -- | -- | -- |
| 01/20/2020 01/20/20 | Price Changed | $524,900 | -4.5% | $106 / Sq Ft |
| 11/12/2019 11/12/19 | Price Changed | $549,900 | -2.7% | $111 / Sq Ft |
| 10/04/2019 10/04/19 | For Sale | $565,000 | -- | $114 / Sq Ft |
Tax History Compared to Growth
Tax History
| Year | Tax Paid | Tax Assessment Tax Assessment Total Assessment is a certain percentage of the fair market value that is determined by local assessors to be the total taxable value of land and additions on the property. | Land | Improvement |
|---|---|---|---|---|
| 2024 | $12,479 | $202,685 | $31,430 | $171,255 |
| 2023 | $12,054 | $181,580 | $33,110 | $148,470 |
| 2022 | $12,069 | $181,580 | $33,110 | $148,470 |
| 2021 | $12,252 | $181,580 | $33,110 | $148,470 |
| 2020 | $11,868 | $168,140 | $30,660 | $137,480 |
| 2019 | $11,539 | $480,400 | $87,600 | $392,800 |
| 2018 | $11,561 | $168,140 | $30,660 | $137,480 |
| 2017 | $12,184 | $170,520 | $25,900 | $144,620 |
| 2016 | $11,512 | $169,890 | $25,900 | $143,990 |
| 2015 | $11,468 | $169,890 | $25,900 | $143,990 |
| 2014 | $1,736 | $25,410 | $25,410 | $0 |
Agents Affiliated with this Home
-
Kathryn Uniack
K
Seller's Agent in 2020
Kathryn Uniack
Howard Hanna
21 Total Sales
-
Sally Crist

Buyer's Agent in 2020
Sally Crist
RE/MAX
(330) 999-9234
10 in this area
114 Total Sales
Map
Source: MLS Now
MLS Number: 4139716
APN: 585-02-034
- 2050 McClaren Ln
- 3714 Braemar Dr
- 9965 Hidden Hollow Trail
- 1450 W Edgerton Rd
- 9790 Hidden Hollow Trail
- 246 Stone Canyon Ct
- 790 Walden Pond Cir
- 5420 Riverview Dr
- 5469 Riverview Dr
- 420 Wakefield Run Blvd
- 5495 Hedgebrook Dr
- V/L Akins Rd
- 0 Valley Pkwy Unit 5118483
- 463 Cornell Dr
- 4794 Snow Blossom Ln
- 4690 Akins Rd
- 4851 Snow Blossom Ln
- 9388 Scottsdale Dr
- 9648 Scottsdale Dr
- 333 River Rd
- 170 Knightsbridge Cir
- 168 Knightsbridge Cir
- 169 Knightsbridge Cir
- 166 Knightsbridge Cir
- 167 Knightsbridge Cir
- 165 Knightsbridge Cir
- 164 Knightsbridge Cir
- 162 Knightsbridge Cir
- 163 Knightsbridge Cir
- 291 Prestwick Dr
- 297 Prestwick Dr
- 289 Prestwick Dr
- 299 Prestwick Dr
- 287 Prestwick Dr
- 290 Prestwick Dr
- 286 Prestwick Dr
- 284 Prestwick Dr
- 293 Prestwick Dr
- 283 Prestwick Dr
- 282 Prestwick Dr
