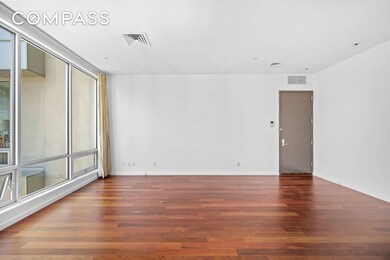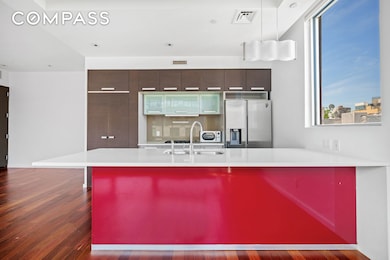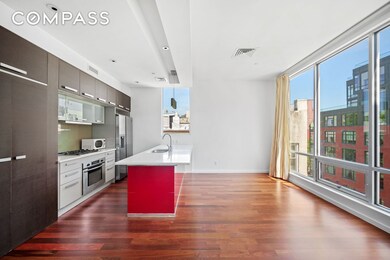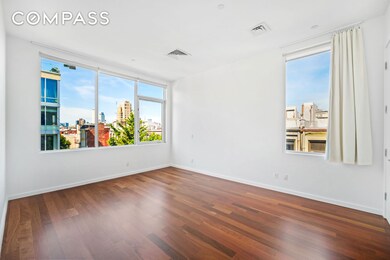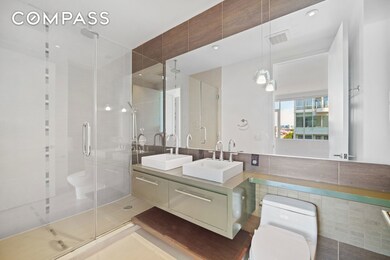170 N 11th St Unit 5B Brooklyn, NY 11211
Williamsburg NeighborhoodHighlights
- Wood Flooring
- 5-minute walk to Bedford Avenue
- Views
- Double Vanity
- Breakfast Bar
- Central Heating and Cooling System
About This Home
Expansive 2BR/2BA Loft-Style Home with Soaring Ceilings, Private Parking & Roof Deck AccessWelcome to Lucent, where sophisticated design meets modern comfort. This sprawling two-bedroom, two-bathroom residence offers a rare combination of light, space, and premium finishes in a boutique elevator building.The oversized open-concept living and dining area is framed by an extraordinary 22 feet of floor-to-ceiling windows, flooding the space with natural light. Soaring nearly 10-foot ceilings throughout the home enhance the airy, loft-like ambiance.The chef’s kitchen is designed for both style and function, featuring a gas cooktop, vented hood, dishwasher, and an in-unit washer and dryer. A large kitchen island provides additional seating and prep space—ideal for entertaining.The gracious primary suite includes dual southern and western exposures, a spa-inspired en-suite bathroom with a separate shower, and double vanity. The second bedroom is generously sized and located next to the second full bathroom, which features a glass-enclosed soaking tub.Additional highlights include:• Private self-park garage space directly accessible from the lobby• Beautifully furnished common roof deck with sweeping city views• Boutique building with modern finishes and video intercom entryLocated in the heart of prime Williamsburg, Brooklyn, Lucent puts you moments from vibrant local dining, shopping, and cultural hotspots. Enjoy easy access to the L train, cross the river on the East River ferry, or relax in nearby McCarren Park and East River waterfront green spaces.This is Brooklyn living at its most luminous.
Condo Details
Home Type
- Condominium
Est. Annual Taxes
- $14,906
Year Built
- Built in 2006
Parking
- Garage
Interior Spaces
- 1,180 Sq Ft Home
- Wood Flooring
- Breakfast Bar
- Laundry in unit
- Property Views
Bedrooms and Bathrooms
- 2 Bedrooms
- 2 Full Bathrooms
- Double Vanity
Utilities
- Central Heating and Cooling System
Community Details
- 28 Units
- Williamsburg Subdivision
- 6-Story Property
Listing and Financial Details
- Property Available on 5/14/25
- Tax Block 02298
Map
Source: Real Estate Board of New York (REBNY)
MLS Number: RLS20024757
APN: 02298-1041
- 170 N 11th St Unit 3D
- 165 N 10th St Unit 3A
- 201 N 11th St Unit PH
- 214 N 11th St Unit 2H
- 214 N 11th St Unit 1L
- 214 N 11th St Unit 5R
- 215 N 10th St Unit PH-A
- 134 N 10th St Unit 1R
- 134 N 10th St Unit 1R
- 55 Berry St Unit 4D
- 55 Berry St Unit 4B
- 55 Berry St Unit 3D
- 55 Berry St Unit 3D
- 152 N 9th St Unit 1R
- 152 N 9th St Unit 2L
- 152 N 9th St Unit 1R
- 152 N 9th St Unit 2
- 181 N 8th St
- 217 N 11th St Unit 1
- 221 N 11th St Unit 3

