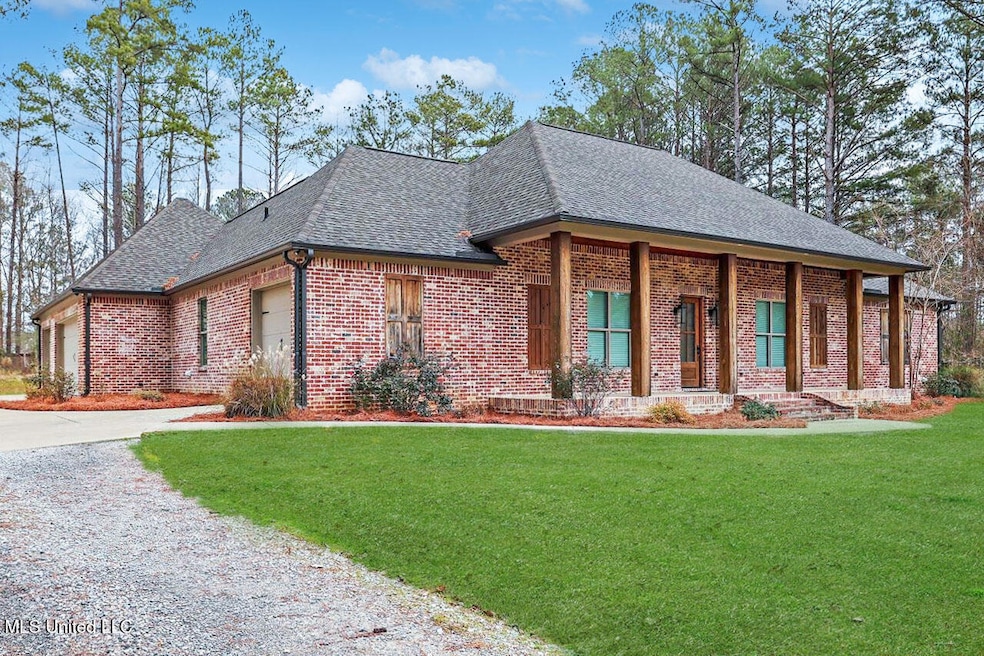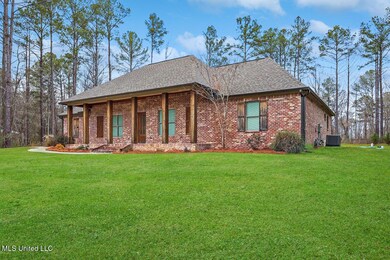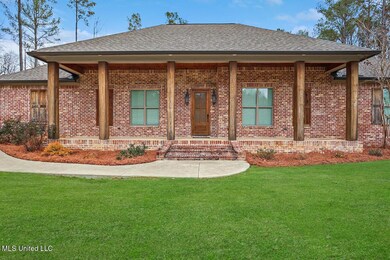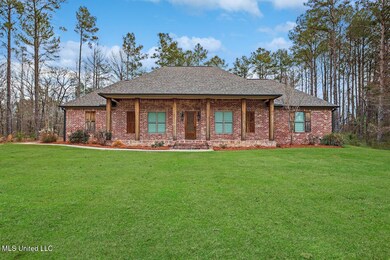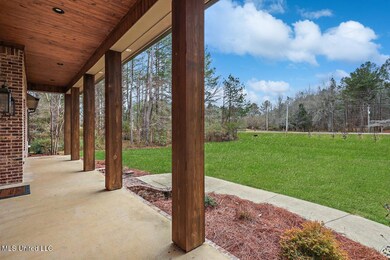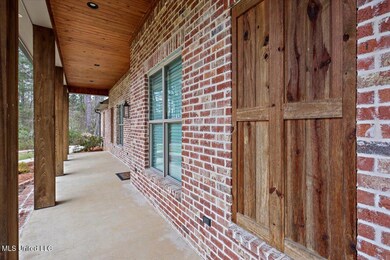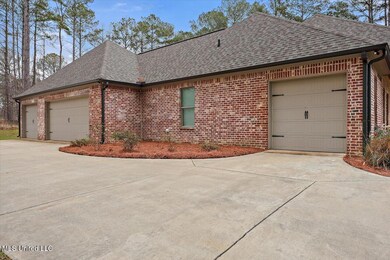
170 N Brandon Blvd Brandon, MS 39042
Highlights
- Open Floorplan
- Community Lake
- Traditional Architecture
- Rouse Elementary School Rated A-
- Fireplace in Hearth Room
- Hydromassage or Jetted Bathtub
About This Home
As of February 2025Exquisite 4-Bedroom Home in Sought-After North Brandon Estates!
Welcome to this stunning 4-bedroom, 3-bathroom home located in the highly desirable North Brandon Estates. With 2,739 square feet of expertly designed living space, this residence offers a seamless blend of elegance, comfort, and modern amenities.
Step inside to discover custom finishes that elevate every corner of the home. The gourmet kitchen is a true centerpiece, featuring a farmhouse sink perfectly positioned under a window that overlooks the serene backyard. A pot filler above the stove adds both convenience and style, while the breakfast bar provides a casual gathering space. The adjacent formal dining room, with its striking coffered ceiling, sets the stage for memorable gatherings and celebrations.
Three fireplaces are thoughtfully located throughout the home, enhancing its warmth and charm. Enjoy cozy evenings in the living room, retreat to the primary bedroom for a private escape, or gather on the back porch, where a fireplace adds a touch of luxury to your outdoor living space.
Situated on 2.07 acres, the property offers a peaceful retreat with ample room to relax and entertain. The oversized back porch is an entertainer's dream, complete with an outdoor bar, mini fridge, and grilling area. From here, you can take in the natural beauty of the surroundings or head out to enjoy the subdivision's incredible amenities, including a 20-acre lake, walking trails, and a playground.
Additional features include a three-car garage, a separate lawn mower garage, and the perfect balance of privacy and convenience, with town just minutes away.
This home is a rare find in the prestigious North Brandon Estates. Don't miss the opportunity to make it yours—schedule your private tour today and experience the lifestyle you've been dreaming of!
Last Agent to Sell the Property
Southern Homes Real Estate License #S51449 Listed on: 01/09/2025
Home Details
Home Type
- Single Family
Est. Annual Taxes
- $3,143
Year Built
- Built in 2018
Lot Details
- 2.07 Acre Lot
- Private Yard
HOA Fees
- $33 Monthly HOA Fees
Parking
- 3 Car Attached Garage
- Side Facing Garage
Home Design
- Traditional Architecture
- Brick Exterior Construction
- Slab Foundation
- Architectural Shingle Roof
Interior Spaces
- 2,739 Sq Ft Home
- 1-Story Property
- Open Floorplan
- Built-In Features
- Crown Molding
- Coffered Ceiling
- High Ceiling
- Ceiling Fan
- Recessed Lighting
- Multiple Fireplaces
- Gas Log Fireplace
- Fireplace in Hearth Room
- Insulated Windows
- Storage
- Laundry Room
- Concrete Flooring
- Fire and Smoke Detector
Kitchen
- Breakfast Bar
- Walk-In Pantry
- Double Oven
- Gas Cooktop
- Microwave
- Dishwasher
- Stainless Steel Appliances
- Kitchen Island
- Granite Countertops
- Farmhouse Sink
- Disposal
Bedrooms and Bathrooms
- 4 Bedrooms
- Split Bedroom Floorplan
- Walk-In Closet
- 3 Full Bathrooms
- Double Vanity
- Hydromassage or Jetted Bathtub
- Separate Shower
Outdoor Features
- Rain Gutters
- Rear Porch
Schools
- Brandon Elementary And Middle School
- Brandon High School
Utilities
- Cooling System Powered By Gas
- Central Heating and Cooling System
- Heating System Uses Natural Gas
- Natural Gas Connected
- Tankless Water Heater
Listing and Financial Details
- Assessor Parcel Number K10 000195 00030
Community Details
Overview
- Association fees include management
- North Brandon Ridge Subdivision
- The community has rules related to covenants, conditions, and restrictions
- Community Lake
Recreation
- Community Playground
- Hiking Trails
Ownership History
Purchase Details
Home Financials for this Owner
Home Financials are based on the most recent Mortgage that was taken out on this home.Purchase Details
Home Financials for this Owner
Home Financials are based on the most recent Mortgage that was taken out on this home.Similar Homes in Brandon, MS
Home Values in the Area
Average Home Value in this Area
Purchase History
| Date | Type | Sale Price | Title Company |
|---|---|---|---|
| Warranty Deed | -- | None Listed On Document | |
| Warranty Deed | -- | None Listed On Document | |
| Warranty Deed | -- | None Available |
Mortgage History
| Date | Status | Loan Amount | Loan Type |
|---|---|---|---|
| Open | $494,910 | New Conventional | |
| Closed | $494,910 | New Conventional | |
| Previous Owner | $364,000 | Stand Alone Refi Refinance Of Original Loan | |
| Previous Owner | $362,502 | Stand Alone Refi Refinance Of Original Loan | |
| Previous Owner | $362,920 | Unknown | |
| Previous Owner | $41,077 | New Conventional |
Property History
| Date | Event | Price | Change | Sq Ft Price |
|---|---|---|---|---|
| 02/14/2025 02/14/25 | Sold | -- | -- | -- |
| 01/09/2025 01/09/25 | Pending | -- | -- | -- |
| 01/09/2025 01/09/25 | For Sale | $549,900 | -- | $201 / Sq Ft |
Tax History Compared to Growth
Tax History
| Year | Tax Paid | Tax Assessment Tax Assessment Total Assessment is a certain percentage of the fair market value that is determined by local assessors to be the total taxable value of land and additions on the property. | Land | Improvement |
|---|---|---|---|---|
| 2024 | $3,143 | $34,192 | $0 | $0 |
| 2023 | $2,772 | $30,507 | $0 | $0 |
| 2022 | $2,726 | $30,507 | $0 | $0 |
| 2021 | $2,726 | $30,507 | $0 | $0 |
| 2020 | $2,726 | $30,507 | $0 | $0 |
| 2019 | $405 | $3,975 | $0 | $0 |
| 2018 | $397 | $3,975 | $0 | $0 |
| 2017 | $397 | $3,975 | $0 | $0 |
| 2016 | $378 | $3,975 | $0 | $0 |
| 2015 | $378 | $3,975 | $0 | $0 |
| 2014 | $369 | $3,975 | $0 | $0 |
| 2013 | $369 | $3,975 | $0 | $0 |
Agents Affiliated with this Home
-

Seller's Agent in 2025
Jenny Winstead
Southern Homes Real Estate
(601) 906-1940
324 Total Sales
-

Buyer's Agent in 2025
Ben Hill
Havard Real Estate Group, LLC
(601) 384-6509
112 Total Sales
Map
Source: MLS United
MLS Number: 4100514
APN: K10-000195-00030
- 191 N Brandon Blvd
- 0 Ivy Ln
- 255 N Brandon Blvd
- 0 Dogwood Trace Unit 4112706
- 0 Dogwood Trace Unit 4108863
- 167 Dogwood Trace
- 005 Pilgrim Rest Dr
- 0 Ridgeside Dr Unit 4102137
- 903 Old Glory Ln
- 754 Freedom Ridge Ln
- 902 Old Glory Ln
- 0 Danielle Cove Unit 24270205
- 0 Danielle Cove Unit 4118567
- 715 Westerly Dr
- 102 Hickory St
- 728 Freedom Ridge
- 739 Westerly Dr
- 1074 Ridgeside Dr
- 840 Westerly Dr
- 177 Robbins Rd
