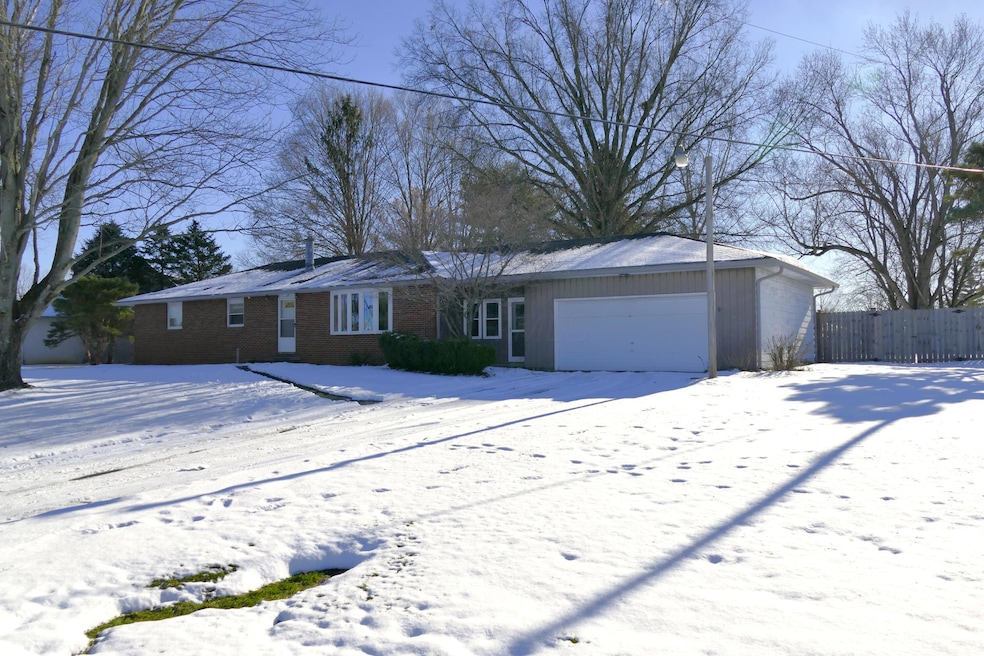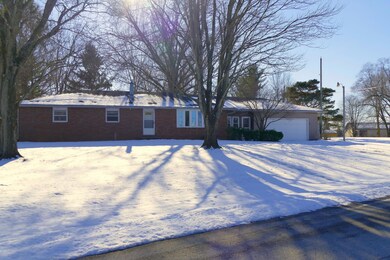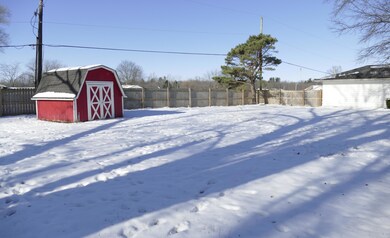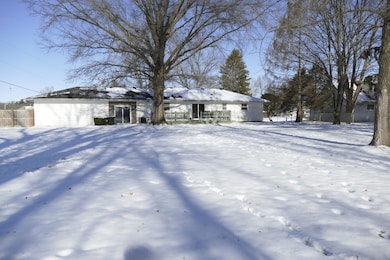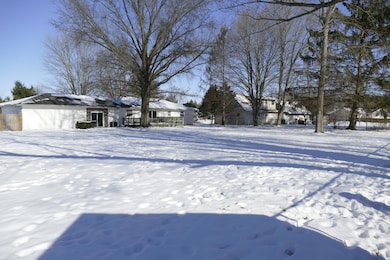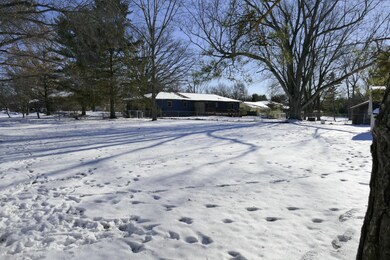
170 Orangewick Dr N Lewis Center, OH 43035
Orange NeighborhoodHighlights
- 0.6 Acre Lot
- Deck
- Ranch Style House
- Heritage Elementary School Rated A
- Wood Burning Stove
- Fenced Yard
About This Home
As of February 2025Well built 3 bedroom, 2 bath brick ranch on large treed lot in Olentangy Schools. Large kitchen with dining area with custom oak cabinetry and all appliances stay. Finished lower level featuring wood-burning stove. Well maintained home offers brick exterior, a large deck, and mature trees in fully fenced backyard. 2 car attached garage with opener and a shed for storage. Quiet neighborhood walking distance to schools, shopping, and dining. Newer heat pump / furnace (2021), gutters (2022), privacy fence, sliding door in dining area, garage door opener, garbage disposal. Newer washer and dryer can stay.
Home Details
Home Type
- Single Family
Est. Annual Taxes
- $5,543
Year Built
- Built in 1976
Lot Details
- 0.6 Acre Lot
- Fenced Yard
Parking
- 2 Car Attached Garage
Home Design
- Ranch Style House
- Brick Exterior Construction
- Block Foundation
- Wood Siding
Interior Spaces
- 2,117 Sq Ft Home
- Fireplace
- Wood Burning Stove
- Insulated Windows
- Basement
- Recreation or Family Area in Basement
- Storm Windows
Kitchen
- Electric Range
- Microwave
- Dishwasher
Flooring
- Carpet
- Ceramic Tile
- Vinyl
Bedrooms and Bathrooms
- 3 Main Level Bedrooms
- 2 Full Bathrooms
Laundry
- Laundry on lower level
- Electric Dryer Hookup
Outdoor Features
- Deck
- Shed
- Storage Shed
Utilities
- Forced Air Heating and Cooling System
- Heat Pump System
- Electric Water Heater
- Private Sewer
Listing and Financial Details
- Assessor Parcel Number 318-220-01-050-000
Ownership History
Purchase Details
Home Financials for this Owner
Home Financials are based on the most recent Mortgage that was taken out on this home.Purchase Details
Home Financials for this Owner
Home Financials are based on the most recent Mortgage that was taken out on this home.Purchase Details
Home Financials for this Owner
Home Financials are based on the most recent Mortgage that was taken out on this home.Similar Homes in the area
Home Values in the Area
Average Home Value in this Area
Purchase History
| Date | Type | Sale Price | Title Company |
|---|---|---|---|
| Warranty Deed | $405,000 | Stewart Title | |
| Warranty Deed | $269,900 | None Available | |
| Survivorship Deed | $188,333 | Attorney |
Mortgage History
| Date | Status | Loan Amount | Loan Type |
|---|---|---|---|
| Open | $392,850 | New Conventional | |
| Previous Owner | $275,118 | VA | |
| Previous Owner | $274,778 | VA | |
| Previous Owner | $300,000 | Reverse Mortgage Home Equity Conversion Mortgage | |
| Previous Owner | $133,940 | Credit Line Revolving | |
| Previous Owner | $75,000 | Credit Line Revolving | |
| Previous Owner | $6,805 | Unknown |
Property History
| Date | Event | Price | Change | Sq Ft Price |
|---|---|---|---|---|
| 03/31/2025 03/31/25 | Off Market | $405,000 | -- | -- |
| 03/31/2025 03/31/25 | Off Market | $269,900 | -- | -- |
| 02/28/2025 02/28/25 | Sold | $405,000 | -1.2% | $191 / Sq Ft |
| 01/17/2025 01/17/25 | For Sale | $410,000 | +51.9% | $194 / Sq Ft |
| 07/13/2018 07/13/18 | Sold | $269,900 | -10.0% | $127 / Sq Ft |
| 06/13/2018 06/13/18 | Pending | -- | -- | -- |
| 09/01/2017 09/01/17 | For Sale | $299,900 | -- | $142 / Sq Ft |
Tax History Compared to Growth
Tax History
| Year | Tax Paid | Tax Assessment Tax Assessment Total Assessment is a certain percentage of the fair market value that is determined by local assessors to be the total taxable value of land and additions on the property. | Land | Improvement |
|---|---|---|---|---|
| 2024 | $5,543 | $100,520 | $27,230 | $73,290 |
| 2023 | $5,563 | $100,520 | $27,230 | $73,290 |
| 2022 | $5,812 | $85,410 | $26,080 | $59,330 |
| 2021 | $5,845 | $85,410 | $26,080 | $59,330 |
| 2020 | $5,873 | $85,410 | $26,080 | $59,330 |
| 2019 | $4,651 | $70,140 | $22,680 | $47,460 |
| 2018 | $4,090 | $70,140 | $22,680 | $47,460 |
| 2017 | $4,047 | $58,210 | $9,630 | $48,580 |
| 2016 | $3,509 | $58,210 | $9,630 | $48,580 |
| 2015 | $3,202 | $58,210 | $9,630 | $48,580 |
| 2014 | $3,248 | $58,210 | $9,630 | $48,580 |
| 2013 | $3,323 | $58,210 | $9,630 | $48,580 |
Agents Affiliated with this Home
-
Mark Black

Seller's Agent in 2025
Mark Black
Rolls Realty
(614) 582-2804
1 in this area
2 Total Sales
-
Natalie Kurpita

Buyer's Agent in 2025
Natalie Kurpita
The Westwood Real Estate Co.
(614) 306-7452
2 in this area
172 Total Sales
-
N
Buyer's Agent in 2025
Nataliya Kurpita
Real Estate Opportunity
-
T
Seller's Agent in 2018
Troy Marsh
Keller Williams Capital Ptnrs
Map
Source: Columbus and Central Ohio Regional MLS
MLS Number: 225001230
APN: 318-220-01-050-000
- 340 Olentangy Crossings W
- 298 Long Branch Run
- 5388 Middlebury Loop
- 5421 Mercier St
- 395 Dogwood Terrace
- 5230 Cypress Dr
- 725 Royal Pines Dr
- 6871 Columbus Pike
- 5556 Sinsabaugh Ridge Loop
- 218 Morning Mist Ct
- 357 Morning Mist Ct
- 363 Hyatts Rd
- 363 Hyatts Rd
- 363 Hyatts Rd
- 363 Hyatts Rd
- 363 Hyatts Rd
- 363 Hyatts Rd
- 363 Hyatts Rd
- 363 Hyatts Rd
- 363 Hyatts Rd
