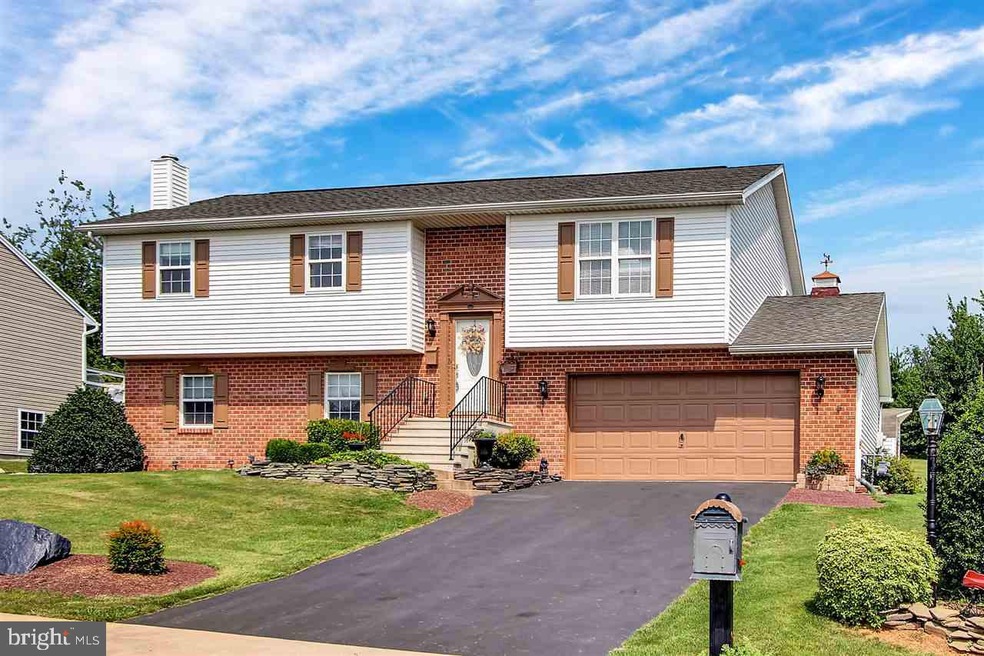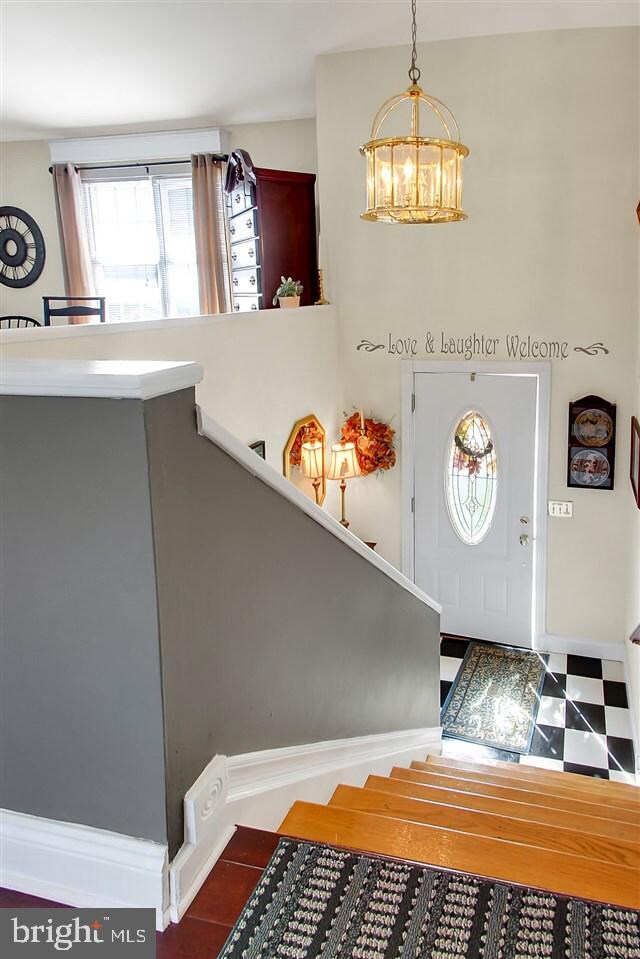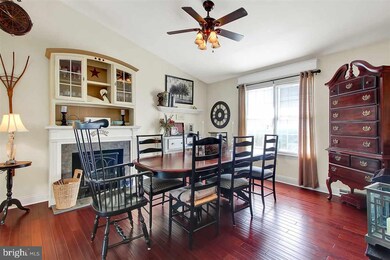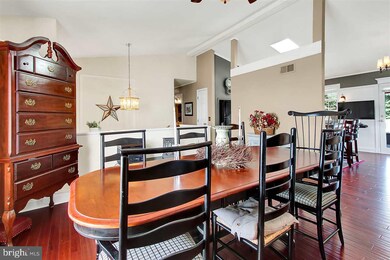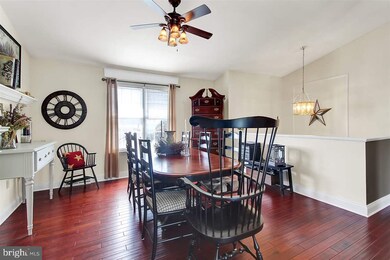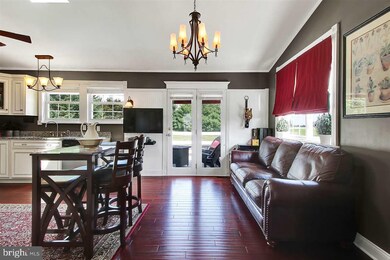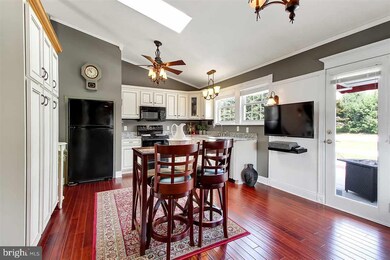
170 Overview Cir W Red Lion, PA 17356
Highlights
- Deck
- Mud Room
- No HOA
- Corner Lot
- Workshop
- 2 Car Attached Garage
About This Home
As of March 2022Beautiful corner lot, split level with an abundance of upgrades! Engineered hardwood flooring, kitchen has sky light & granite countertops, master bedroom has an electric fireplace, master bath has walk-in shower. Wood stove & gas fireplace in family room. Mud room has door to stamped concrete patio covered by a composite deck. Fenced in yard surrounding built in pool. Shed/pool house. Meticulous landscaping! HOME WARRANTY INCLUDED
Last Agent to Sell the Property
Coldwell Banker Realty License #RS333556 Listed on: 07/21/2017

Home Details
Home Type
- Single Family
Est. Annual Taxes
- $5,132
Year Built
- Built in 1995
Lot Details
- 0.28 Acre Lot
- Corner Lot
- Level Lot
Parking
- 2 Car Attached Garage
- Garage Door Opener
- Driveway
- On-Street Parking
Home Design
- Split Level Home
- Brick Exterior Construction
- Shingle Roof
- Asphalt Roof
- Vinyl Siding
- Stick Built Home
Interior Spaces
- 1,872 Sq Ft Home
- Property has 2 Levels
- Wood Burning Fireplace
- Gas Fireplace
- Mud Room
- Family Room
- Living Room
- Fire and Smoke Detector
Kitchen
- Eat-In Kitchen
- <<OvenToken>>
- <<builtInMicrowave>>
- Dishwasher
Bedrooms and Bathrooms
- 3 Bedrooms
- 2.5 Bathrooms
Laundry
- Dryer
- Washer
Finished Basement
- Walk-Out Basement
- Workshop
Outdoor Features
- Deck
- Patio
- Shed
Schools
- Larry J. Macaluso Elementary School
- Red Lion Area Junior Middle School
- Red Lion Area Senior High School
Utilities
- Central Air
Community Details
- No Home Owners Association
- Milner Heights Subdivision
Listing and Financial Details
- Assessor Parcel Number 67530002300370000000
Ownership History
Purchase Details
Home Financials for this Owner
Home Financials are based on the most recent Mortgage that was taken out on this home.Purchase Details
Home Financials for this Owner
Home Financials are based on the most recent Mortgage that was taken out on this home.Purchase Details
Purchase Details
Similar Homes in Red Lion, PA
Home Values in the Area
Average Home Value in this Area
Purchase History
| Date | Type | Sale Price | Title Company |
|---|---|---|---|
| Deed | $341,000 | Nikolaus & Hohenadel Llp | |
| Deed | $230,000 | Title Services | |
| Deed | $128,900 | -- | |
| Deed | $28,000 | -- |
Mortgage History
| Date | Status | Loan Amount | Loan Type |
|---|---|---|---|
| Open | $304,950 | New Conventional | |
| Previous Owner | $137,400 | New Conventional |
Property History
| Date | Event | Price | Change | Sq Ft Price |
|---|---|---|---|---|
| 03/15/2022 03/15/22 | Sold | $341,000 | 0.0% | $150 / Sq Ft |
| 01/31/2022 01/31/22 | Price Changed | $341,000 | +13.7% | $150 / Sq Ft |
| 01/30/2022 01/30/22 | Pending | -- | -- | -- |
| 01/28/2022 01/28/22 | For Sale | $299,900 | +30.4% | $132 / Sq Ft |
| 08/22/2017 08/22/17 | Sold | $230,000 | 0.0% | $123 / Sq Ft |
| 07/23/2017 07/23/17 | Pending | -- | -- | -- |
| 07/21/2017 07/21/17 | For Sale | $229,900 | -- | $123 / Sq Ft |
Tax History Compared to Growth
Tax History
| Year | Tax Paid | Tax Assessment Tax Assessment Total Assessment is a certain percentage of the fair market value that is determined by local assessors to be the total taxable value of land and additions on the property. | Land | Improvement |
|---|---|---|---|---|
| 2025 | $5,132 | $164,190 | $37,850 | $126,340 |
| 2024 | $4,930 | $164,190 | $37,850 | $126,340 |
| 2023 | $4,930 | $164,190 | $37,850 | $126,340 |
| 2022 | $4,930 | $164,190 | $37,850 | $126,340 |
| 2021 | $4,791 | $164,190 | $37,850 | $126,340 |
| 2020 | $4,791 | $164,190 | $37,850 | $126,340 |
| 2019 | $4,775 | $164,190 | $37,850 | $126,340 |
| 2018 | $4,750 | $164,190 | $37,850 | $126,340 |
| 2017 | $4,709 | $164,190 | $37,850 | $126,340 |
| 2016 | $0 | $164,190 | $37,850 | $126,340 |
| 2015 | -- | $164,190 | $37,850 | $126,340 |
| 2014 | -- | $164,190 | $37,850 | $126,340 |
Agents Affiliated with this Home
-
Shelley Walter

Seller's Agent in 2022
Shelley Walter
Coldwell Banker Realty
(717) 968-1923
153 Total Sales
-
Ryan Quindlen

Buyer's Agent in 2022
Ryan Quindlen
Berkshire Hathaway HomeServices Homesale Realty
(717) 203-9919
167 Total Sales
-
Cathy Burkhart

Seller's Agent in 2017
Cathy Burkhart
Coldwell Banker Realty
(717) 968-4813
152 Total Sales
Map
Source: Bright MLS
MLS Number: 1002665901
APN: 53-000-23-0037.00-00000
- 180 Sunbury Way
- 380 Sunbury Way
- 1275 Dietz Rd
- 1265 Dietz Rd
- 785 Clydesdale Dr
- 1100 Dietz Rd Unit DEVONSHIRE
- 1100 Dietz Rd Unit COVINGTON
- 1100 Dietz Rd Unit CALDWELL
- 1100 Dietz Rd Unit LACHLAN
- 1010 Nugent Way
- 1540 Pleader Ln
- 35 Percheron Dr
- 305 Robin Dr
- 1280 Cranberry Ln W
- 1205 Cranberry Ln W
- 235 Cambridge Dr
- 65 Angela Ln
- 75 Chatham Ln
- 130 Surrey Ln
- 115 Ava Dr
