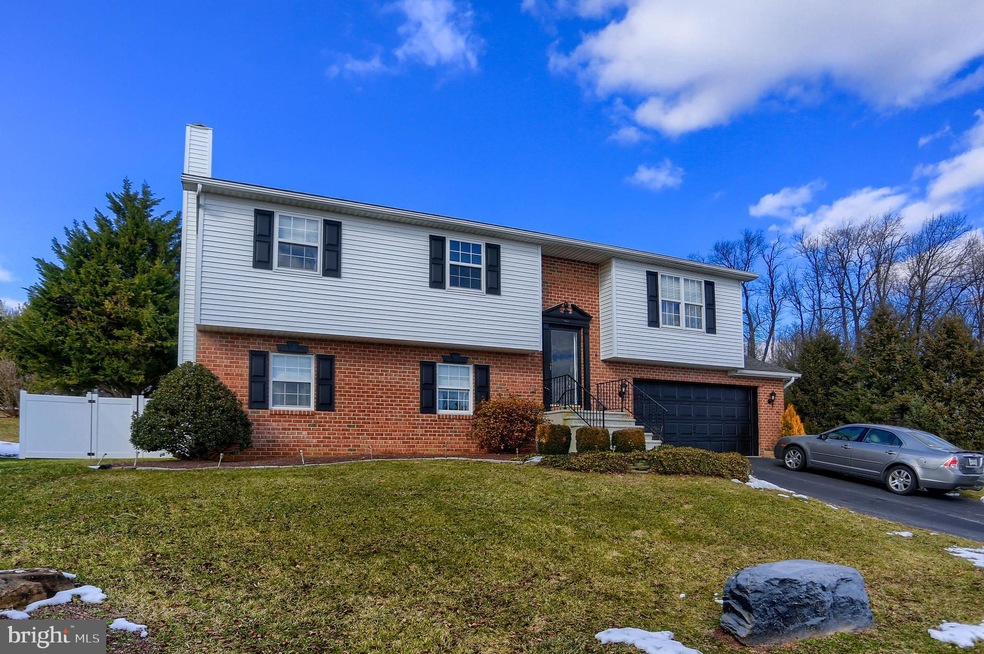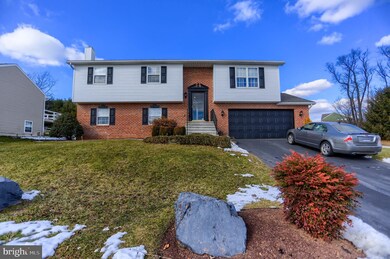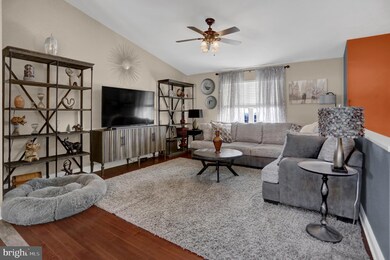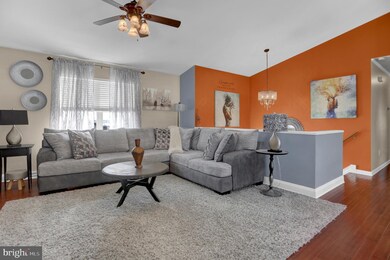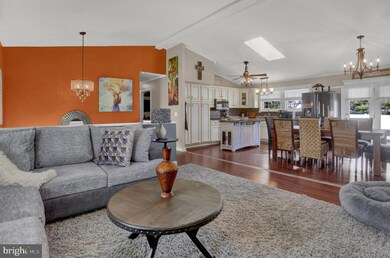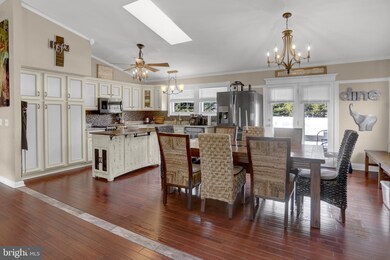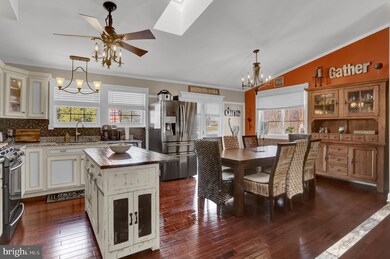
170 Overview Cir W Red Lion, PA 17356
Highlights
- In Ground Pool
- Deck
- Wood Flooring
- Open Floorplan
- Wood Burning Stove
- 2 Fireplaces
About This Home
As of March 2022Immaculately maintained and lovingly updated split level in Red Lion Schools. Picture yourselves outdoors in the large fenced lot with family and friends as they gather to enjoy the salt water pool and sunshine! Plenty of space in the updated kitchen with engineered hardwood floors, SS appliances and large dining area. 3 bedrooms and updated bathrooms. Cozy up in the lower level family room with a gas fireplace AND a wood stove. Mud or "pool" room with laundry and extra storage. Fence gate added to back yard to enjoy the additional yard space in the back. Professional pictures coming!
Last Agent to Sell the Property
Coldwell Banker Realty License #RS300065 Listed on: 01/28/2022

Home Details
Home Type
- Single Family
Est. Annual Taxes
- $4,790
Year Built
- Built in 1995
Lot Details
- 0.28 Acre Lot
- Vinyl Fence
- Corner Lot
- Level Lot
- Property is in excellent condition
Parking
- 2 Car Attached Garage
- 4 Driveway Spaces
- Garage Door Opener
- On-Street Parking
Home Design
- Split Level Home
- Brick Exterior Construction
- Slab Foundation
- Shingle Roof
- Asphalt Roof
- Vinyl Siding
- Stick Built Home
Interior Spaces
- Property has 2 Levels
- Open Floorplan
- Ceiling Fan
- Skylights
- 2 Fireplaces
- Wood Burning Stove
- Wood Burning Fireplace
- Gas Fireplace
- Mud Room
- Family Room
- Living Room
- Dining Area
- Wood Flooring
- Finished Basement
- Walk-Out Basement
- Fire and Smoke Detector
- Laundry on lower level
Kitchen
- Eat-In Kitchen
- <<OvenToken>>
- <<builtInMicrowave>>
- Dishwasher
- Upgraded Countertops
Bedrooms and Bathrooms
- 3 Main Level Bedrooms
- En-Suite Primary Bedroom
Pool
- In Ground Pool
- Saltwater Pool
- Fence Around Pool
Outdoor Features
- Deck
- Patio
- Exterior Lighting
- Shed
- Outbuilding
Schools
- Larry J. Macaluso Elementary School
- Red Lion Area Junior Middle School
- Red Lion Area Senior High School
Utilities
- Forced Air Heating and Cooling System
- Cooling System Utilizes Natural Gas
- Natural Gas Water Heater
Community Details
- No Home Owners Association
- Milner Heights Subdivision
Listing and Financial Details
- Tax Lot 0037
- Assessor Parcel Number 53-000-23-0037-00-00000
Ownership History
Purchase Details
Home Financials for this Owner
Home Financials are based on the most recent Mortgage that was taken out on this home.Purchase Details
Home Financials for this Owner
Home Financials are based on the most recent Mortgage that was taken out on this home.Purchase Details
Purchase Details
Similar Homes in Red Lion, PA
Home Values in the Area
Average Home Value in this Area
Purchase History
| Date | Type | Sale Price | Title Company |
|---|---|---|---|
| Deed | $341,000 | Nikolaus & Hohenadel Llp | |
| Deed | $230,000 | Title Services | |
| Deed | $128,900 | -- | |
| Deed | $28,000 | -- |
Mortgage History
| Date | Status | Loan Amount | Loan Type |
|---|---|---|---|
| Open | $304,950 | New Conventional | |
| Previous Owner | $137,400 | New Conventional |
Property History
| Date | Event | Price | Change | Sq Ft Price |
|---|---|---|---|---|
| 03/15/2022 03/15/22 | Sold | $341,000 | 0.0% | $150 / Sq Ft |
| 01/31/2022 01/31/22 | Price Changed | $341,000 | +13.7% | $150 / Sq Ft |
| 01/30/2022 01/30/22 | Pending | -- | -- | -- |
| 01/28/2022 01/28/22 | For Sale | $299,900 | +30.4% | $132 / Sq Ft |
| 08/22/2017 08/22/17 | Sold | $230,000 | 0.0% | $123 / Sq Ft |
| 07/23/2017 07/23/17 | Pending | -- | -- | -- |
| 07/21/2017 07/21/17 | For Sale | $229,900 | -- | $123 / Sq Ft |
Tax History Compared to Growth
Tax History
| Year | Tax Paid | Tax Assessment Tax Assessment Total Assessment is a certain percentage of the fair market value that is determined by local assessors to be the total taxable value of land and additions on the property. | Land | Improvement |
|---|---|---|---|---|
| 2025 | $5,132 | $164,190 | $37,850 | $126,340 |
| 2024 | $4,930 | $164,190 | $37,850 | $126,340 |
| 2023 | $4,930 | $164,190 | $37,850 | $126,340 |
| 2022 | $4,930 | $164,190 | $37,850 | $126,340 |
| 2021 | $4,791 | $164,190 | $37,850 | $126,340 |
| 2020 | $4,791 | $164,190 | $37,850 | $126,340 |
| 2019 | $4,775 | $164,190 | $37,850 | $126,340 |
| 2018 | $4,750 | $164,190 | $37,850 | $126,340 |
| 2017 | $4,709 | $164,190 | $37,850 | $126,340 |
| 2016 | $0 | $164,190 | $37,850 | $126,340 |
| 2015 | -- | $164,190 | $37,850 | $126,340 |
| 2014 | -- | $164,190 | $37,850 | $126,340 |
Agents Affiliated with this Home
-
Shelley Walter

Seller's Agent in 2022
Shelley Walter
Coldwell Banker Realty
(717) 968-1923
153 Total Sales
-
Ryan Quindlen

Buyer's Agent in 2022
Ryan Quindlen
Berkshire Hathaway HomeServices Homesale Realty
(717) 203-9919
166 Total Sales
-
Cathy Burkhart

Seller's Agent in 2017
Cathy Burkhart
Coldwell Banker Realty
(717) 968-4813
152 Total Sales
Map
Source: Bright MLS
MLS Number: PAYK2014704
APN: 53-000-23-0037.00-00000
- 180 Sunbury Way
- 380 Sunbury Way
- 1275 Dietz Rd
- 1265 Dietz Rd
- 785 Clydesdale Dr
- 1100 Dietz Rd Unit DEVONSHIRE
- 1100 Dietz Rd Unit COVINGTON
- 1100 Dietz Rd Unit CALDWELL
- 1100 Dietz Rd Unit LACHLAN
- 1010 Nugent Way
- 1540 Pleader Ln
- 35 Percheron Dr
- 305 Robin Dr
- 1280 Cranberry Ln W
- 1205 Cranberry Ln W
- 235 Cambridge Dr
- 65 Angela Ln
- 75 Chatham Ln
- 130 Surrey Ln
- 115 Ava Dr
