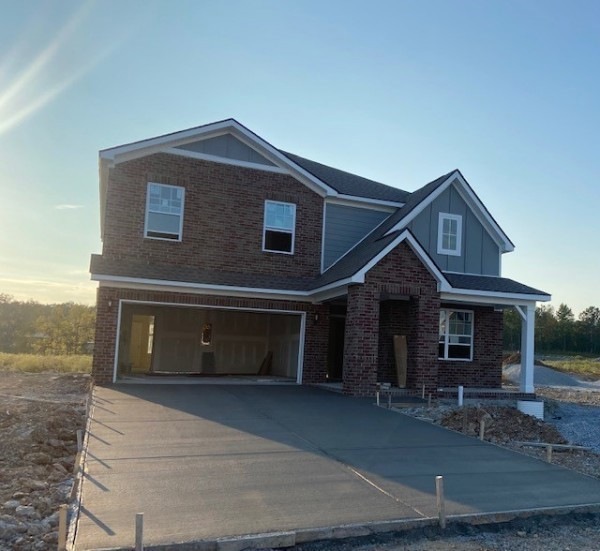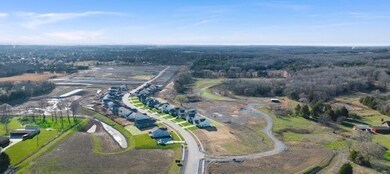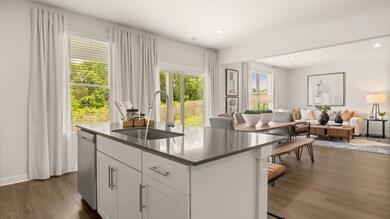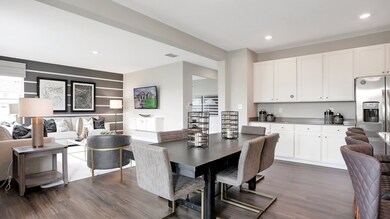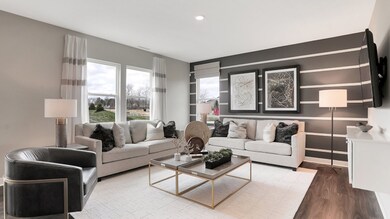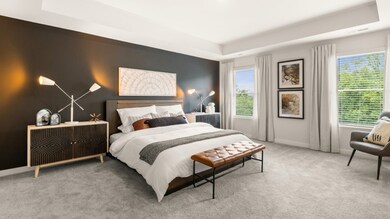
170 Ravens Crest Ave Mt. Juliet, TN 37122
Estimated Value: $495,000 - $567,000
Highlights
- 2 Car Attached Garage
- Cooling Available
- Home Security System
- W.A. Wright Elementary School Rated A
- Park
- Tile Flooring
About This Home
As of February 2024The Kingston Plan features and finishes are unmatched by other builders in the area. Listing price is all inclusive of premium .29 acre homesite! 5 bedrooms 3.5 baths plus an upstairs loft and downstairs flex space-perfect for a formal dining/office/hobby room. Fully loaded kitchen offers abundance of cabinets complete with modern hardware and quartz countertops. Owner's suite is so big it will make your king size bed look small. Walk in closet is huge too! Downstairs secondary bedroom with en-suite bathroom makes perfect guest accommodations. Enjoy your morning coffee underneath the covered patio in your amazing large yard.
Last Agent to Sell the Property
Lennar Sales Corp. Brokerage Phone: 6153482373 License #333516 Listed on: 01/30/2024

Home Details
Home Type
- Single Family
Est. Annual Taxes
- $3,000
Year Built
- Built in 2023
Lot Details
- 0.31 Acre Lot
HOA Fees
- $45 Monthly HOA Fees
Parking
- 2 Car Attached Garage
Home Design
- Brick Exterior Construction
- Slab Foundation
- Hardboard
Interior Spaces
- 2,768 Sq Ft Home
- Property has 2 Levels
Kitchen
- Microwave
- Dishwasher
Flooring
- Carpet
- Laminate
- Tile
Bedrooms and Bathrooms
- 5 Bedrooms | 1 Main Level Bedroom
Home Security
- Home Security System
- Fire and Smoke Detector
Schools
- Gladeville Elementary School
- Gladeville Middle School
- Wilson Central High School
Utilities
- Cooling Available
- Heating System Uses Natural Gas
- Underground Utilities
- STEP System includes septic tank and pump
Listing and Financial Details
- Tax Lot 88
- Assessor Parcel Number 116A C 00200 000
Community Details
Overview
- $500 One-Time Secondary Association Fee
- Ravens Crest Subdivision
Recreation
- Park
Ownership History
Purchase Details
Home Financials for this Owner
Home Financials are based on the most recent Mortgage that was taken out on this home.Similar Homes in the area
Home Values in the Area
Average Home Value in this Area
Purchase History
| Date | Buyer | Sale Price | Title Company |
|---|---|---|---|
| Garcia Jose Alonso | $532,890 | Lennar Title |
Property History
| Date | Event | Price | Change | Sq Ft Price |
|---|---|---|---|---|
| 02/01/2024 02/01/24 | Sold | $532,890 | 0.0% | $193 / Sq Ft |
| 01/30/2024 01/30/24 | Pending | -- | -- | -- |
| 01/30/2024 01/30/24 | For Sale | $532,890 | -- | $193 / Sq Ft |
Tax History Compared to Growth
Tax History
| Year | Tax Paid | Tax Assessment Tax Assessment Total Assessment is a certain percentage of the fair market value that is determined by local assessors to be the total taxable value of land and additions on the property. | Land | Improvement |
|---|---|---|---|---|
| 2024 | $2,165 | $113,400 | $18,750 | $94,650 |
Agents Affiliated with this Home
-
Lara Lambrecht

Seller's Agent in 2024
Lara Lambrecht
Lennar Sales Corp.
89 in this area
270 Total Sales
-
Wanda Lankford

Buyer's Agent in 2024
Wanda Lankford
Benchmark Realty, LLC
(615) 260-8005
1 in this area
13 Total Sales
Map
Source: Realtracs
MLS Number: 2615090
APN: 116A-C-002.00
- 120 Ravens Crest Ave
- 130 Ravens Crest Ave
- 1508 Cedardale Rd
- 147 Lucy Dr
- 2004 Pinewood Ct
- 2003 Pinewood Ct
- 704 Norwood Ct
- 2045 Nonaville Rd
- 8130 Saundersville Rd
- 0 Cedar Grove Church Rd Unit 20311085
- 110 Augusta Dr
- 1010 Paradise City Blvd
- 3150 Nonaville Rd
- 420 Spring Valley Dr
- 8530 Saundersville Rd
- 2056 Earl Pearce Cir
- 2058 Earl Pearce Cir
- 251 Spring Valley Dr
- 2005 Earl Pearce Cir
- 3840 Nonaville Rd
- 106 Ravens Crest Ave
- 170 Ravens Crest Ave
- 174 Ravens Crest Ave
- 168 Ravens Crest Ave
- 166 Ravens Crest Ave
- 158 Ravens Crest Ave
- 172 Ravens Crest Ave
- 144 Ravens Crest Ave
- 138 Ravens Crest Ave
- 146 Ravens Crest Ave
- 154 Ravens Crest Ave
- 146 Ravens Crest Ave Unit 2375924-17459
- 142 Ravens Crest Ave Unit 2374205-17459
- 135 Ravens Crest Ave Unit 2356188-17459
- 137 Ravens Crest Ave Unit 2356190-17459
- 130 Ravens Crest Ave Unit 2356186-17459
- 148 Ravens Crest Ave Unit 2410434-17459
- 127 Ravens Crest Ave
- 131 Ravens Crest Ave
- 142 Ravens Crest Ave
