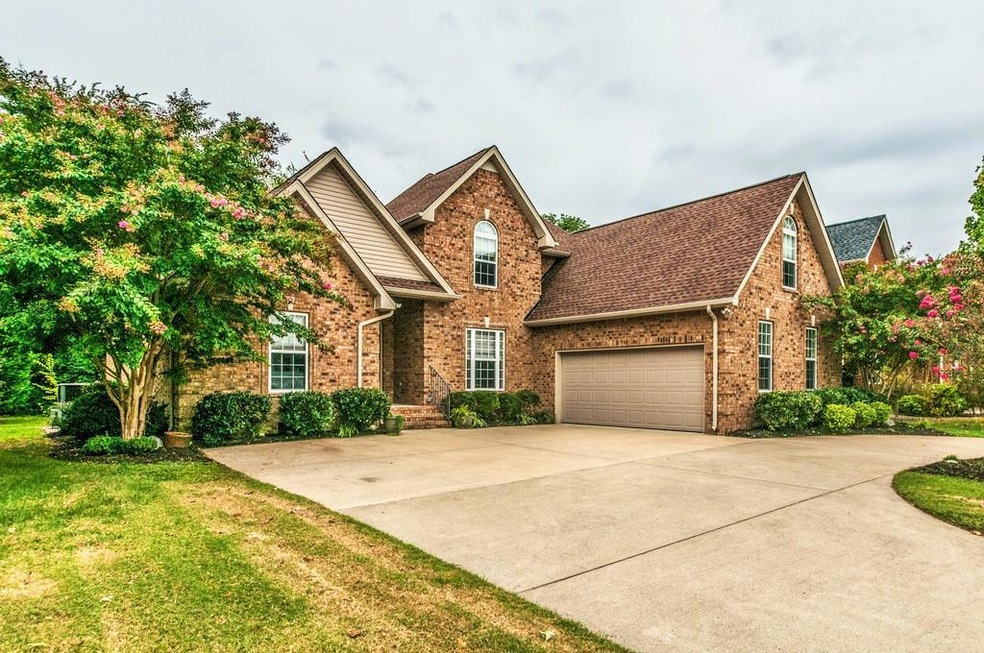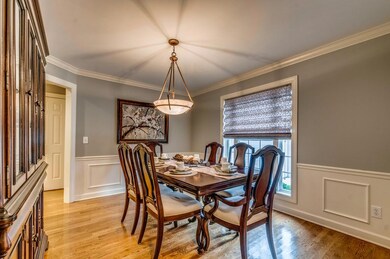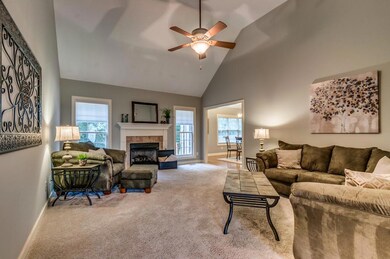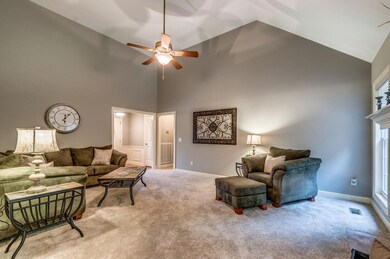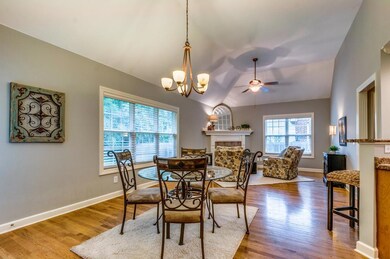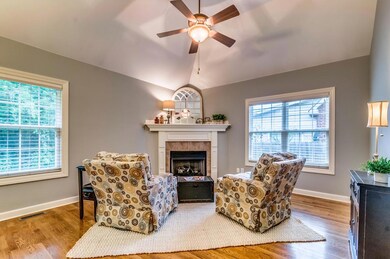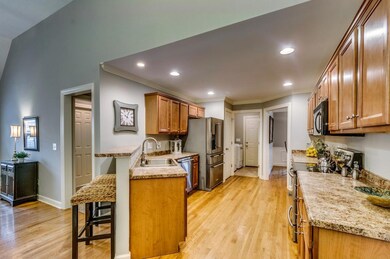
170 Red Jacket Trace Murfreesboro, TN 37127
3
Beds
3
Baths
2,401
Sq Ft
9,148
Sq Ft Lot
Highlights
- Deck
- Wood Flooring
- Separate Formal Living Room
- Barfield Elementary School Rated A-
- 2 Fireplaces
- Great Room
About This Home
As of May 2021Move in ready! Fresh paint, new carpet, upgraded stainless w/ double oven. Hardwood & tile. Open kitchen w/ hearth/dining area. High ceilings. Master & second bed down. Great size bonus over garage could be 4th bed. New fixtures, newer HVAC and roof. Storage. Private tree lined back yard! Community playground, tennis court, pavilion and pool.
Home Details
Home Type
- Single Family
Est. Annual Taxes
- $2,207
Year Built
- Built in 2004
Lot Details
- 9,148 Sq Ft Lot
- Lot Dimensions are 75 x 120
- Partially Fenced Property
HOA Fees
- $33 Monthly HOA Fees
Parking
- 2 Car Attached Garage
- Driveway
Home Design
- Brick Exterior Construction
- Vinyl Siding
Interior Spaces
- 2,401 Sq Ft Home
- Property has 2 Levels
- 2 Fireplaces
- Great Room
- Separate Formal Living Room
- Crawl Space
Kitchen
- Microwave
- Dishwasher
- Disposal
Flooring
- Wood
- Carpet
- Tile
Bedrooms and Bathrooms
- 3 Bedrooms | 1 Main Level Bedroom
- 3 Full Bathrooms
Outdoor Features
- Deck
- Covered patio or porch
Schools
- Barfield Elementary School
- Christiana Middle School
- Riverdale High School
Utilities
- Cooling Available
- Heating Available
Community Details
- $500 One-Time Secondary Association Fee
- Indian Hills Unit 4 Sec 5 Subdivision
Listing and Financial Details
- Assessor Parcel Number 125F E 06300 R0076024
Ownership History
Date
Name
Owned For
Owner Type
Purchase Details
Listed on
Mar 5, 2021
Closed on
May 14, 2021
Sold by
Demonbreun Derek Brian and Demonbreun Hannah
Bought by
Calcagno Craig
Seller's Agent
Jessica King
Benchmark Realty, LLC
Buyer's Agent
Rhesa Cox
Southern Homes Real Estate LLC
List Price
$374,900
Sold Price
$381,000
Premium/Discount to List
$6,100
1.63%
Current Estimated Value
Home Financials for this Owner
Home Financials are based on the most recent Mortgage that was taken out on this home.
Estimated Appreciation
$138,240
Avg. Annual Appreciation
7.96%
Original Mortgage
$340,650
Outstanding Balance
$310,415
Interest Rate
2.75%
Mortgage Type
New Conventional
Estimated Equity
$208,825
Purchase Details
Listed on
Sep 22, 2017
Closed on
Oct 27, 2017
Sold by
Shirley Michael D and Shirley Barbara A
Bought by
Demonbreun Derek Brian and Demonbreun Hannah
Seller's Agent
Ann Hoke
Ann Hoke & Associates Keller Williams
Buyer's Agent
Jessica King
Benchmark Realty, LLC
List Price
$1,995
Sold Price
$285,000
Premium/Discount to List
$283,005
14185.71%
Home Financials for this Owner
Home Financials are based on the most recent Mortgage that was taken out on this home.
Avg. Annual Appreciation
8.52%
Original Mortgage
$270,750
Interest Rate
3.78%
Mortgage Type
New Conventional
Purchase Details
Closed on
Sep 9, 2014
Sold by
Williams Steven E
Bought by
Williams Kristin
Purchase Details
Closed on
Jul 20, 2005
Sold by
Sirva Relocation Llc
Bought by
Williams and Kristin
Home Financials for this Owner
Home Financials are based on the most recent Mortgage that was taken out on this home.
Original Mortgage
$65,000
Interest Rate
5.77%
Purchase Details
Closed on
Nov 10, 2004
Sold by
Suggs Walt Builder Llc
Bought by
Dumont Gary D and Dumont Judy M
Purchase Details
Closed on
Jun 29, 2004
Sold by
Indian Hills Llc
Bought by
Suggs Walt Builder Llc
Map
Create a Home Valuation Report for This Property
The Home Valuation Report is an in-depth analysis detailing your home's value as well as a comparison with similar homes in the area
Similar Homes in Murfreesboro, TN
Home Values in the Area
Average Home Value in this Area
Purchase History
| Date | Type | Sale Price | Title Company |
|---|---|---|---|
| Warranty Deed | $381,000 | Midtown Title Llc | |
| Warranty Deed | $285,000 | Midtown Title Llc | |
| Quit Claim Deed | -- | -- | |
| Deed | $226,000 | -- | |
| Deed | $226,000 | -- | |
| Deed | $204,000 | -- | |
| Deed | $70,800 | -- |
Source: Public Records
Mortgage History
| Date | Status | Loan Amount | Loan Type |
|---|---|---|---|
| Open | $340,650 | New Conventional | |
| Previous Owner | $274,100 | New Conventional | |
| Previous Owner | $270,750 | New Conventional | |
| Previous Owner | $36,150 | Commercial | |
| Previous Owner | $122,000 | Commercial | |
| Previous Owner | $76,506 | No Value Available | |
| Previous Owner | $50,000 | No Value Available | |
| Previous Owner | $150,000 | No Value Available | |
| Previous Owner | $75,000 | No Value Available | |
| Previous Owner | $65,000 | No Value Available | |
| Previous Owner | $314,619 | No Value Available |
Source: Public Records
Property History
| Date | Event | Price | Change | Sq Ft Price |
|---|---|---|---|---|
| 05/14/2021 05/14/21 | Sold | $381,000 | +1.6% | $147 / Sq Ft |
| 03/08/2021 03/08/21 | Pending | -- | -- | -- |
| 03/05/2021 03/05/21 | For Sale | $374,900 | +18692.0% | $144 / Sq Ft |
| 04/07/2020 04/07/20 | Pending | -- | -- | -- |
| 03/23/2020 03/23/20 | For Sale | $1,995 | -99.8% | $1 / Sq Ft |
| 12/18/2017 12/18/17 | Pending | -- | -- | -- |
| 12/13/2017 12/13/17 | Price Changed | $1,025,000 | -1.2% | $410 / Sq Ft |
| 12/05/2017 12/05/17 | Price Changed | $1,037,500 | -3.5% | $415 / Sq Ft |
| 11/13/2017 11/13/17 | For Sale | $1,075,000 | +277.2% | $430 / Sq Ft |
| 10/27/2017 10/27/17 | Sold | $285,000 | +14.9% | $119 / Sq Ft |
| 07/20/2015 07/20/15 | Sold | $248,000 | -- | $99 / Sq Ft |
Source: Realtracs
Tax History
| Year | Tax Paid | Tax Assessment Tax Assessment Total Assessment is a certain percentage of the fair market value that is determined by local assessors to be the total taxable value of land and additions on the property. | Land | Improvement |
|---|---|---|---|---|
| 2024 | $2,916 | $103,075 | $13,750 | $89,325 |
| 2023 | $1,934 | $103,075 | $13,750 | $89,325 |
| 2022 | $1,666 | $103,075 | $13,750 | $89,325 |
| 2021 | $1,616 | $72,825 | $12,500 | $60,325 |
| 2020 | $1,616 | $72,825 | $12,500 | $60,325 |
| 2019 | $1,616 | $72,825 | $12,500 | $60,325 |
| 2018 | $2,220 | $72,825 | $0 | $0 |
| 2017 | $2,207 | $56,775 | $0 | $0 |
| 2016 | $2,207 | $56,775 | $0 | $0 |
| 2015 | $2,207 | $56,775 | $0 | $0 |
| 2014 | $1,412 | $56,775 | $0 | $0 |
| 2013 | -- | $56,875 | $0 | $0 |
Source: Public Records
Source: Realtracs
MLS Number: 1864969
APN: 125F-E-063.00-000
Nearby Homes
- 189 Red Jacket Trace
- 174 Black Bear Trail
- 151 Sayre Ln
- 206 Sayre Ln
- 222 Mandella Way
- 2802 Apache Moon Terrace
- 322 Mandella Way
- 3124 Prater Ct
- 3033 Tybee Trail
- 236 Danoher Walk
- 3158 Shaylin Crossing
- 327 Sayre Ln
- 3008 Beaufort St
- 2818 Crazy Horse
- 247 White Cloud Trail
- 522 Council Bluff Pkwy
- 402 Calumet Trace
- 115 Lancaster Gate Place
- 3024 Brookside Path
- 3220 Prater Ct
