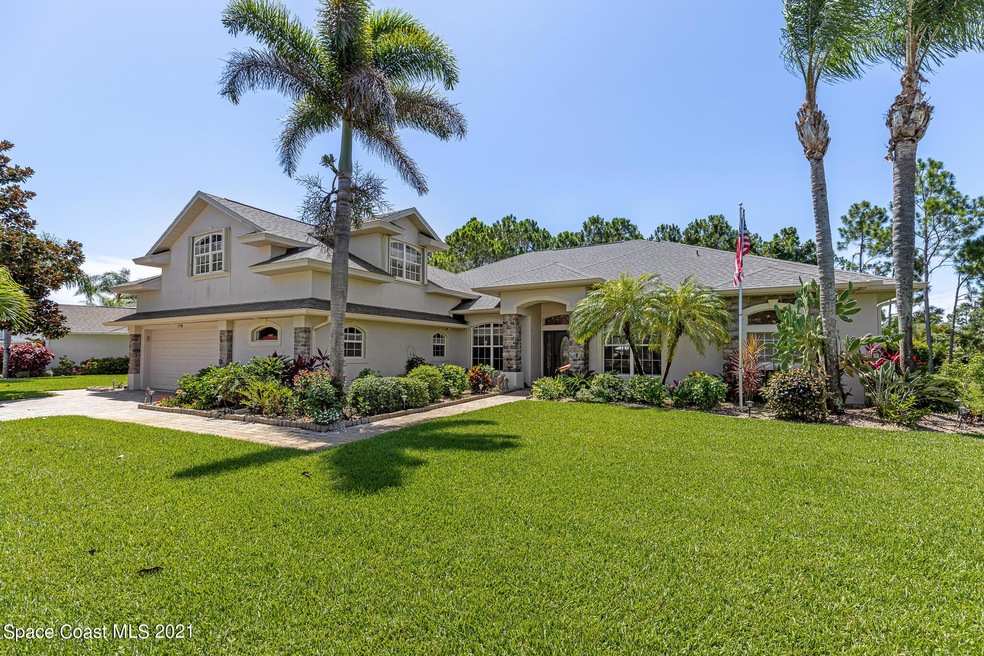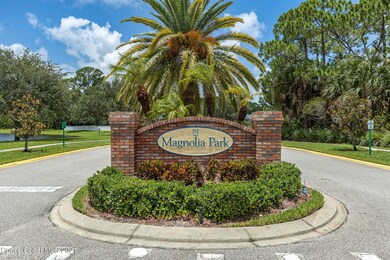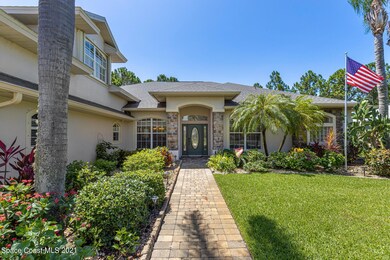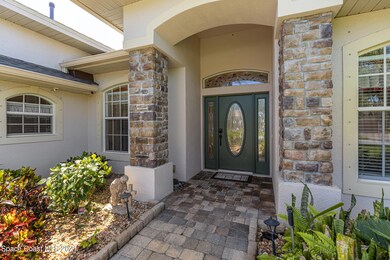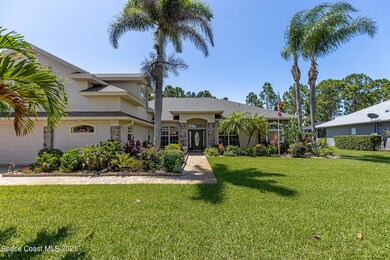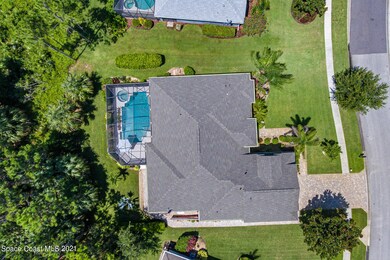
170 Ridgemont Cir SE Palm Bay, FL 32909
Bayside Lakes NeighborhoodEstimated Value: $661,994 - $716,000
Highlights
- Fitness Center
- View of Trees or Woods
- Clubhouse
- Heated In Ground Pool
- Open Floorplan
- Wooded Lot
About This Home
As of August 2021Gorgeous Custom salt-water pool home in the gated community of Magnolia Park In Bayside Lakes! A beautiful lot situated on .30 acres that backs up to a preserve w/ beautiful landscaping. You will appreciate the attractive curb appeal & the paver driveway & walkways the minute you drive up. Loaded with TONS of upgrades: Roof 6/2021, Trane 21 seers 2017- 2 zones, Generic full house Generator-2021, accordion shutters & Rainsoft water filtration. The kitchen recently remodeled w/ resurfaced cabinetry, granite, reconfigured breakfast bar, fish scale backsplash w/ copper tree of life, SS appliances w/ a dual gas/electric range/oven & an extra fridge! All the bathrooms offer new granite, mirrors, light fixtures & new one system flush toilets. Other highlights, TONS of storage, OVERSIZED garage w/ workshop and a/c storage, recessed can soffit lighting, exterior stone facade, landscape curbing, & sidewalk pavers extended. The backyard is delightful & spacious with a large heated 24,000 pool & spa to enjoy year round! This Bayside Lakes community has excellent space for walking or riding bikes. Enjoy the amenities that include the Clubhouse w/ park, shuffleboard, tennis courts, RV/Boat parking, basketball courts, fitness room, and more!'||chr(10)||''||chr(10)||'
Last Agent to Sell the Property
Misty Morrison
RE/MAX Alternative Realty Listed on: 07/15/2021
Home Details
Home Type
- Single Family
Est. Annual Taxes
- $5,786
Year Built
- Built in 2004
Lot Details
- 0.3 Acre Lot
- Northeast Facing Home
- Front and Back Yard Sprinklers
- Wooded Lot
HOA Fees
- $50 Monthly HOA Fees
Parking
- 2 Car Attached Garage
- Garage Door Opener
Property Views
- Woods
- Pool
Home Design
- Shingle Roof
- Concrete Siding
- Block Exterior
- Asphalt
- Stucco
Interior Spaces
- 3,603 Sq Ft Home
- 2-Story Property
- Open Floorplan
- Built-In Features
- Vaulted Ceiling
- Ceiling Fan
- Family Room
- Living Room
- Dining Room
- Loft
- Screened Porch
- Laundry Room
Kitchen
- Breakfast Area or Nook
- Eat-In Kitchen
- Breakfast Bar
- Double Oven
- Gas Range
- Dishwasher
- Disposal
Flooring
- Carpet
- Tile
Bedrooms and Bathrooms
- 5 Bedrooms
- Primary Bedroom on Main
- Split Bedroom Floorplan
- Dual Closets
- Walk-In Closet
- Separate Shower in Primary Bathroom
Home Security
- Security Gate
- Hurricane or Storm Shutters
Pool
- Heated In Ground Pool
- Saltwater Pool
- Screen Enclosure
Outdoor Features
- Patio
Schools
- Westside Elementary School
- Southwest Middle School
- Bayside High School
Utilities
- Central Air
- Heating System Uses Natural Gas
- Whole House Permanent Generator
- Well
- Gas Water Heater
- Water Softener is Owned
Listing and Financial Details
- Assessor Parcel Number 29-37-19-50-00000.0-0095.00
Community Details
Overview
- Association fees include security
- Fairway Mgmt Association, Phone Number (321) 777-7575
- Magnolia Park At Bayside Lakes Subdivision
- Maintained Community
Amenities
- Community Barbecue Grill
- Clubhouse
Recreation
- Tennis Courts
- Community Basketball Court
- Shuffleboard Court
- Community Playground
- Fitness Center
- Community Pool
- Community Spa
- Park
Security
- Resident Manager or Management On Site
Ownership History
Purchase Details
Home Financials for this Owner
Home Financials are based on the most recent Mortgage that was taken out on this home.Purchase Details
Home Financials for this Owner
Home Financials are based on the most recent Mortgage that was taken out on this home.Purchase Details
Home Financials for this Owner
Home Financials are based on the most recent Mortgage that was taken out on this home.Purchase Details
Home Financials for this Owner
Home Financials are based on the most recent Mortgage that was taken out on this home.Purchase Details
Similar Homes in Palm Bay, FL
Home Values in the Area
Average Home Value in this Area
Purchase History
| Date | Buyer | Sale Price | Title Company |
|---|---|---|---|
| Raspen Robert F | $595,000 | State Title Partners Llp | |
| Floyd Phyllisteen | $344,000 | State Title Partners Llc | |
| Fordham Jimmy | -- | Attorney | |
| Carroll Michael D | $385,000 | Security First Title Partner | |
| Simpkins Bruce R | $55,000 | -- | |
| Powell Margaret | $46,000 | Alliance Title Brevard Llc |
Mortgage History
| Date | Status | Borrower | Loan Amount |
|---|---|---|---|
| Previous Owner | Floyd Phyllisteen | $385,000 | |
| Previous Owner | Floyd Phyllisteen | $344,000 | |
| Previous Owner | Carroll Michael D | $285,000 | |
| Previous Owner | Simpkins Bruce R | $30,000 | |
| Previous Owner | Simpkins Bruce R | $287,600 |
Property History
| Date | Event | Price | Change | Sq Ft Price |
|---|---|---|---|---|
| 08/19/2021 08/19/21 | Sold | $595,000 | 0.0% | $165 / Sq Ft |
| 07/19/2021 07/19/21 | Pending | -- | -- | -- |
| 07/15/2021 07/15/21 | For Sale | $595,000 | +73.0% | $165 / Sq Ft |
| 02/08/2017 02/08/17 | Sold | $344,000 | -4.2% | $95 / Sq Ft |
| 12/11/2016 12/11/16 | Pending | -- | -- | -- |
| 12/07/2016 12/07/16 | For Sale | $359,000 | -- | $100 / Sq Ft |
Tax History Compared to Growth
Tax History
| Year | Tax Paid | Tax Assessment Tax Assessment Total Assessment is a certain percentage of the fair market value that is determined by local assessors to be the total taxable value of land and additions on the property. | Land | Improvement |
|---|---|---|---|---|
| 2023 | $10,227 | $548,170 | $50,000 | $498,170 |
| 2022 | $9,833 | $522,110 | $0 | $0 |
| 2021 | $5,895 | $339,710 | $0 | $0 |
| 2020 | $5,786 | $335,020 | $0 | $0 |
| 2019 | $5,991 | $327,490 | $25,000 | $302,490 |
| 2018 | $6,293 | $343,350 | $30,000 | $313,350 |
| 2017 | $3,823 | $212,070 | $0 | $0 |
| 2016 | $3,664 | $207,710 | $25,000 | $182,710 |
| 2015 | $3,741 | $206,270 | $25,000 | $181,270 |
| 2014 | $3,765 | $204,640 | $25,000 | $179,640 |
Agents Affiliated with this Home
-
M
Seller's Agent in 2021
Misty Morrison
RE/MAX
-
Karen Osiniak

Buyer's Agent in 2021
Karen Osiniak
RE/MAX
(321) 480-9848
1 in this area
110 Total Sales
-
Vicki Nemeth

Seller's Agent in 2017
Vicki Nemeth
Wave Crest Realty
(321) 749-8421
2 in this area
55 Total Sales
-
Dale Nemeth Jr.
D
Seller Co-Listing Agent in 2017
Dale Nemeth Jr.
Wave Crest Realty
(321) 446-7730
1 in this area
30 Total Sales
-

Buyer's Agent in 2017
Robert Austin
Waterman Real Estate, Inc.
(321) 432-9804
5 Total Sales
Map
Source: Space Coast MLS (Space Coast Association of REALTORS®)
MLS Number: 910433
APN: 29-37-19-50-00000.0-0095.00
- 115 Ridgemont Cir SE
- 194 Ridgemont Cir SE
- 294 Brandy Creek Cir SE
- 1856 Winding Ridge Cir SE
- 101 Brandy Creek Cir SE
- 2051 Thornwood Dr SE
- 1876 Winding Ridge Cir SE
- 318 Hammonton St SW
- 201 Broyles Dr SE
- 323 Hanford Rd SW
- 317 Hanford Rd SW
- 291 Gamewell Rd SW
- 277 Breckenridge Cir SE
- 366 Gardendale Cir SE
- 1866 Amberwood Dr SE
- 112 Broyles Dr SE
- 000 Unknown St SW
- 439 Gardendale Cir SE
- 2120 Garbett Ave
- 1950 Degroodt Rd SW
- 170 Ridgemont Cir SE
- 166 Ridgemont Cir SE
- 174 Ridgemont Cir SE
- 171 Ridgemont Cir SE
- 175 Ridgemont Cir SE
- 162 Ridgemont Cir SE
- 182 Ridgemont Cir SE
- 179 Ridgemont Cir SE
- 114 Ridgemont Cir SE
- 167 Ridgemont Cir SE
- 183 Ridgemont Cir SE
- 118 Ridgemont Cir SE
- 110 Ridgemont Cir SE
- 158 Ridgemont Cir SE
- 190 Ridgemont Cir SE
- 122 Ridgemont Cir SE
- 187 Ridgemont Cir SE
- 106 Ridgemont Cir SE
- 165 Ridgemont Cir SE
- 191 Ridgemont Cir SE
