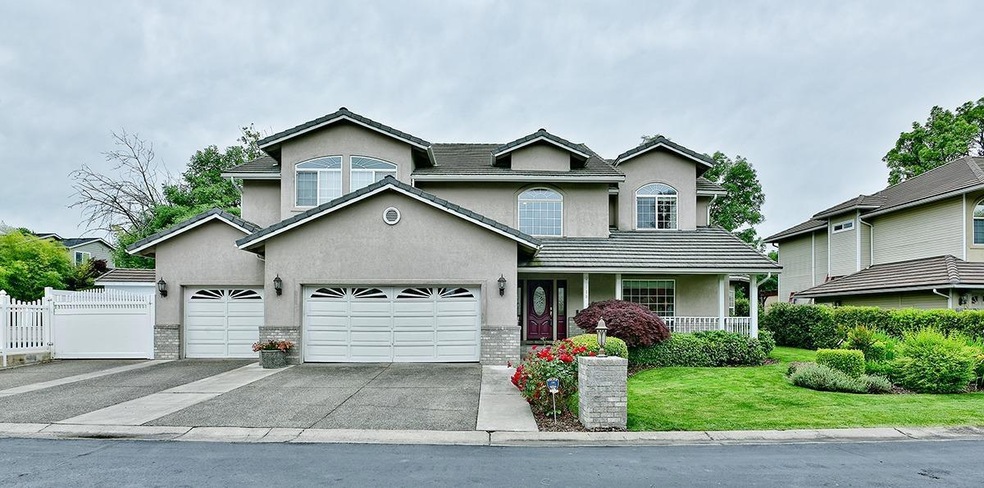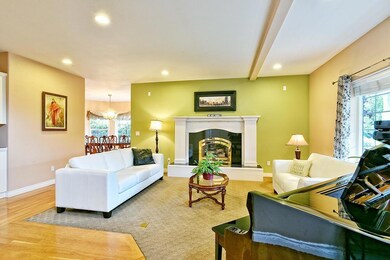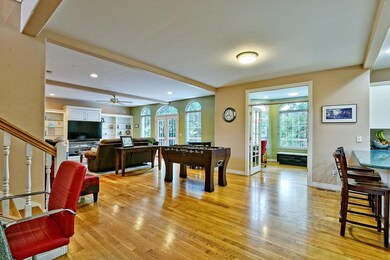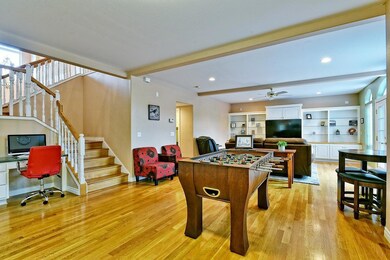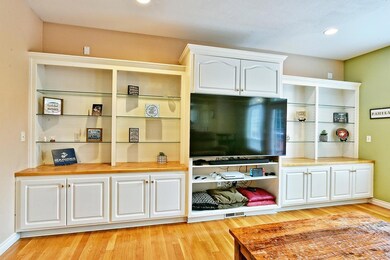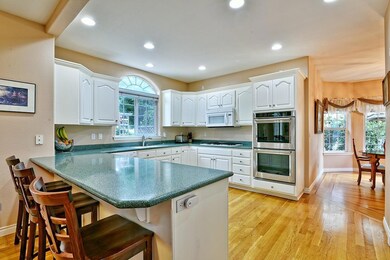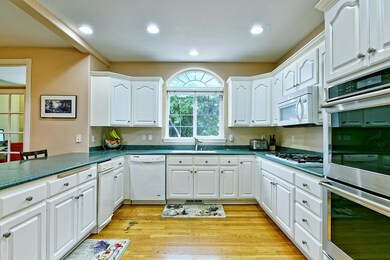
170 Rosewood Ln Central Point, OR 97502
Highlights
- Home fronts a creek
- Mountain View
- Contemporary Architecture
- RV Garage
- Deck
- Vaulted Ceiling
About This Home
As of June 2019This gorgeous home located in the gated Rosewood Estates subdivision overlooks a year-round creek & shares a community pool! The inviting front porch with brick accents opens into a spacious foyer accented with arched windows, custom chandeliers, soaring oak stairway & oak floors with Brazilian cherry wood inlay. The open kitchen features a 5-burner gas cooktop, double oven & walk-in pantry. The expansive Master Bedroom features French doors, a sitting area & a huge walk-in closet. The spacious master bath offers a walk-in shower, jetted tub, double vanities & a make-up area. The main level offers a formal living & dining room, office with glass French doors and a large family room with beautiful built-ins. The home also offers a 3-car garage with a full drive-thru, plus a large RV parking area. The backyard provides an expansive deck with hot tub overlooking the creek. This home must be seen in person to truly appreciate it!
Last Agent to Sell the Property
eXp Realty, LLC License #201207277 Listed on: 05/28/2019

Last Buyer's Agent
Katie Elliott
eXp Realty, LLC
Home Details
Home Type
- Single Family
Est. Annual Taxes
- $7,386
Year Built
- Built in 1999
Lot Details
- 9,583 Sq Ft Lot
- Home fronts a creek
- Fenced
- Level Lot
- Property is zoned R-1-10, R-1-10
HOA Fees
- $70 Monthly HOA Fees
Parking
- 3 Car Attached Garage
- Driveway
- RV Garage
Home Design
- Contemporary Architecture
- Brick Exterior Construction
- Frame Construction
- Tile Roof
- Concrete Perimeter Foundation
Interior Spaces
- 3,598 Sq Ft Home
- 2-Story Property
- Vaulted Ceiling
- Vinyl Clad Windows
- Mountain Views
- Partial Basement
Kitchen
- Double Oven
- Cooktop
- Microwave
- Dishwasher
- Disposal
Flooring
- Wood
- Carpet
- Tile
Bedrooms and Bathrooms
- 4 Bedrooms
- Walk-In Closet
Laundry
- Dryer
- Washer
Home Security
- Carbon Monoxide Detectors
- Fire and Smoke Detector
Outdoor Features
- Deck
Schools
- Scenic Middle School
Utilities
- Cooling Available
- Forced Air Heating System
- Heating System Uses Natural Gas
- Heat Pump System
- Water Heater
Listing and Financial Details
- Exclusions: All Personal Property
- Assessor Parcel Number 10906493
Community Details
Recreation
- Community Pool
Ownership History
Purchase Details
Home Financials for this Owner
Home Financials are based on the most recent Mortgage that was taken out on this home.Purchase Details
Home Financials for this Owner
Home Financials are based on the most recent Mortgage that was taken out on this home.Purchase Details
Purchase Details
Purchase Details
Similar Homes in the area
Home Values in the Area
Average Home Value in this Area
Purchase History
| Date | Type | Sale Price | Title Company |
|---|---|---|---|
| Warranty Deed | $508,000 | First American Title | |
| Warranty Deed | $425,000 | First American | |
| Interfamily Deed Transfer | -- | -- | |
| Warranty Deed | $274,125 | Amerititle | |
| Warranty Deed | $56,246 | Amerititle |
Mortgage History
| Date | Status | Loan Amount | Loan Type |
|---|---|---|---|
| Open | $495,018 | VA | |
| Closed | $502,087 | VA | |
| Previous Owner | $424,100 | VA |
Property History
| Date | Event | Price | Change | Sq Ft Price |
|---|---|---|---|---|
| 06/27/2019 06/27/19 | Sold | $508,000 | +1.6% | $141 / Sq Ft |
| 06/01/2019 06/01/19 | Pending | -- | -- | -- |
| 05/28/2019 05/28/19 | For Sale | $500,000 | +17.6% | $139 / Sq Ft |
| 10/27/2017 10/27/17 | Sold | $425,000 | -8.6% | $106 / Sq Ft |
| 09/26/2017 09/26/17 | Pending | -- | -- | -- |
| 06/23/2017 06/23/17 | For Sale | $465,000 | -- | $116 / Sq Ft |
Tax History Compared to Growth
Tax History
| Year | Tax Paid | Tax Assessment Tax Assessment Total Assessment is a certain percentage of the fair market value that is determined by local assessors to be the total taxable value of land and additions on the property. | Land | Improvement |
|---|---|---|---|---|
| 2025 | $8,238 | $527,040 | $164,820 | $362,220 |
| 2024 | $8,238 | $511,690 | $160,020 | $351,670 |
| 2023 | $8,480 | $496,790 | $155,360 | $341,430 |
| 2022 | $8,283 | $496,790 | $155,360 | $341,430 |
| 2021 | $8,046 | $482,330 | $150,830 | $331,500 |
| 2020 | $7,811 | $468,290 | $146,440 | $321,850 |
| 2019 | $7,619 | $441,420 | $138,040 | $303,380 |
| 2018 | $7,386 | $428,570 | $134,020 | $294,550 |
| 2017 | $7,201 | $428,570 | $134,020 | $294,550 |
| 2016 | $6,991 | $403,980 | $126,330 | $277,650 |
| 2015 | $6,698 | $403,980 | $126,330 | $277,650 |
| 2014 | $6,547 | $380,800 | $119,080 | $261,720 |
Agents Affiliated with this Home
-
Jake Rockwell

Seller's Agent in 2019
Jake Rockwell
eXp Realty, LLC
(541) 292-6962
275 Total Sales
-
K
Buyer's Agent in 2019
Katie Elliott
eXp Realty, LLC
-
A
Buyer Co-Listing Agent in 2019
Anne Anderson
eXp Realty, LLC
-
JJ Kramer

Seller's Agent in 2017
JJ Kramer
John L. Scott Medford
(541) 840-2992
654 Total Sales
-
N
Buyer's Agent in 2017
Non Member
No Office
Map
Source: Oregon Datashare
MLS Number: 103002454
APN: 10906493
- 659 Jackson Creek Dr
- 760 Annalee Dr
- 50 Kathryn Ct
- 429 Mayberry Ln
- 378 S Central Valley Dr
- 202 Corcoran Ln
- 573 Blue Heron Dr
- 548 Blue Heron Dr
- 3435 Snowy Butte Ln
- 349 W Pine St
- 871 Holley Way
- 895 Holley Way
- 202 Glenn Way
- 615 John Wayne Dr
- 619 Palo Verde Way
- 155 Casey Way
- 252 Hiatt Ln
- 1733 Jessica Cir
- 4025 Sunland Ave
- 2495 Taylor Rd
