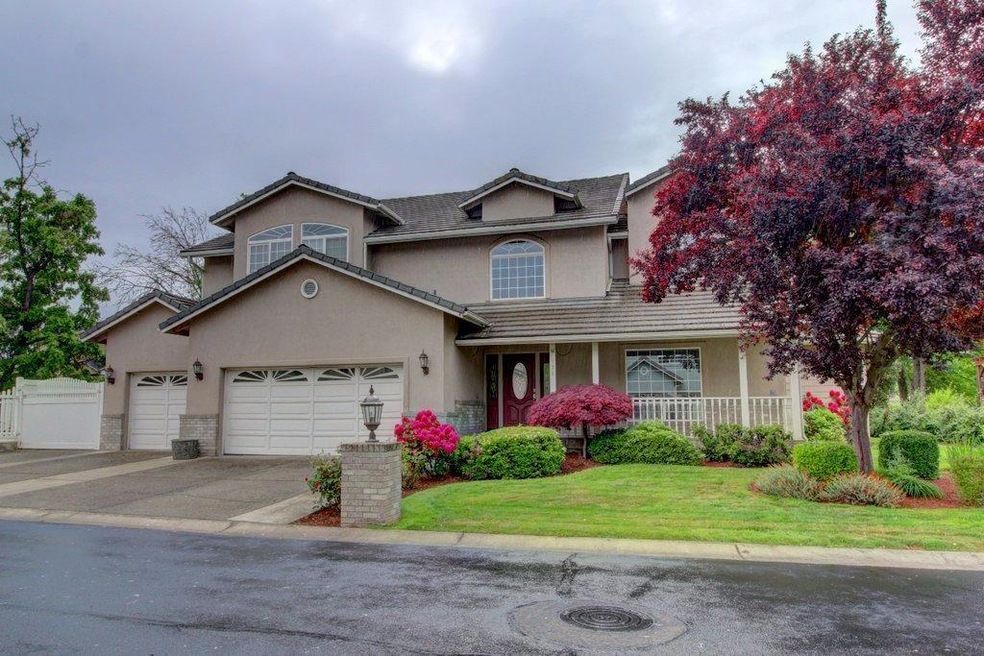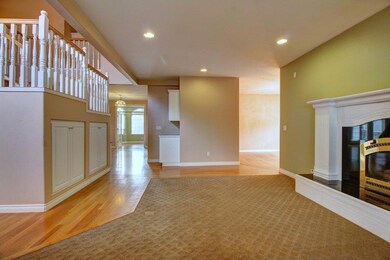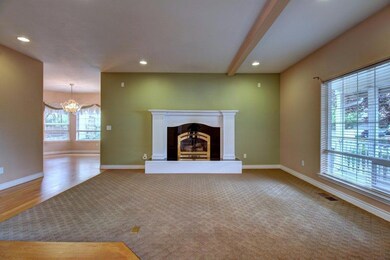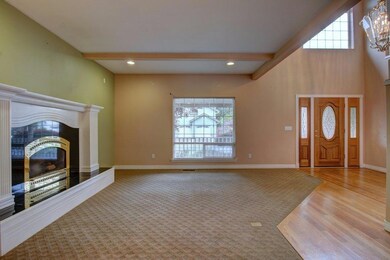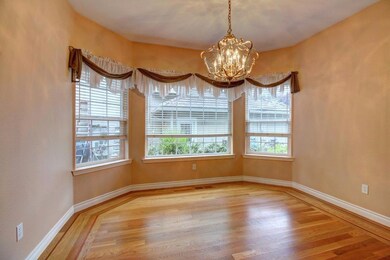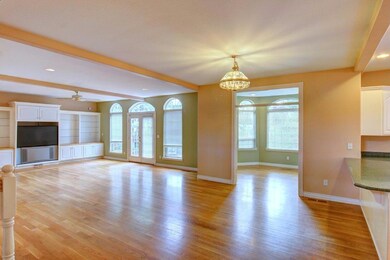
170 Rosewood Ln Central Point, OR 97502
About This Home
As of June 2019Fabulous home in wonderful, gated Central Pt. subdivision, overlooks year-round creek & shares a community pool! Inviting front porch w/brick accents opens into spacious home w/arched windows, custom chandeliers, soaring oak stairway, oak floors w/Brazilian cherry wood inserts, & lots of tile. Dream kitchen w/5-burner gas cooktop, dbl oven, walk-in pantry. Plenty of room -- Living room w/carpet & gas fireplace, lg dining area plus formal dining room w/bay windows, office w/glass French doors, and roomy family room w/beautiful built-ins & French doors leading to back deck that runs along the creek. Sumptuous master suite features French doors, sitting area, spacious master bath w/jetted tub, dbl vanities, make-up area, huge walk in closet, all topped off w/a soothing hot tub on a lg deck that overlooks the creek. Beautiful, easy-care landscape, fenced backyard, 3-car garage w/drive-thru, plus lg RV prkg area. Conveniently located near schools, shopping & medical.
Last Agent to Sell the Property
John L. Scott Medford License #200112030 Listed on: 06/23/2017

Last Buyer's Agent
Non Member
No Office
Home Details
Home Type
Single Family
Est. Annual Taxes
$8,238
Year Built
1999
Lot Details
0
HOA Fees
$70 per month
Parking
3
Listing Details
- Architectural Style: Contemporary
- Directions: West on Pine Street over Railroad tracks. Left onto Brandon St, right into Rosewood Estates.
- Garage Yn: Yes
- Unit Levels: Two
- Lot Size Acres: 0.22
- Prop. Type: Residential
- Property Sub Type: Single Family Residence
- Road Frontage Type: Private Access
- Road Surface Type: Paved
- Year Built: 1999
- Co List Office Phone: 541-779-3611
- Outside Inclusions: See remarks
- MLS Status: Closed
- General Property Information Middle Or Junior School: Scenic Middle
- General Property Information:Zoning2: R-1-10
- Road Surface Type:Paved: Yes
- Water Source:Public: Yes
- General Property Information:Bathrooms Half: 1
- General Property Information Accessory Dwelling Unit YN: No
- Appliances Microwave: Yes
- Flooring:Tile: Yes
- Security Features:Carbon Monoxide Detector(s): Yes
- Security Features:Smoke Detector(s): Yes
- Flooring:Hardwood: Yes
- View:Mountain(s): Yes
- Cooling:Central Air: Yes
- Flooring:Carpet: Yes
- Levels:Two: Yes
- Architectural Style:Contemporary: Yes
- Foundation Details Concrete Perimeter: Yes
- Roof:Tile2: Yes
- Waterfront Features Creek2: Yes
- Special Features: None
Interior Features
- Appliances: Cooktop, Dishwasher, Disposal, Double Oven, Microwave, Oven, Water Heater
- Has Basement: Partial
- Full Bathrooms: 2
- Half Bathrooms: 1
- Total Bedrooms: 4
- Flooring: Carpet, Hardwood, Tile
- Interior Amenities: Ceiling Fan(s), Vaulted Ceiling(s), Walk-In Closet(s)
- Window Features: Double Pane Windows
- Appliances Dishwasher: Yes
- Appliances:Oven: Yes
- Interior Features:Ceiling Fans: Yes
- Interior Features:Walk-In Closet(s): Yes
- Appliances:Cooktop: Yes
- Appliances:Double Oven: Yes
- Interior Features:Vaulted Ceiling(s): Yes
- Basement:Partial: Yes
Exterior Features
- Construction Type: Brick, Frame
- Exterior Features: Deck, Spa/Hot Tub
- Foundation Details: Concrete Perimeter
- Lot Features: Fenced, Level
- Roof: Tile
- View: Mountain(s)
- Waterfront Features: Creek
- Waterfront: Yes
- Lot Features:Level: Yes
- Lot Features:Fenced: Yes
- Exterior Features:Deck: Yes
- Construction Materials:Frame: Yes
- Window Features:Double Pane Windows: Yes
- Exterior Features:SpaHot Tub2: Yes
- Construction Materials:Brick: Yes
Garage/Parking
- Garage Spaces: 3.0
- Parking Features: Attached, Driveway, RV Access/Parking
- Attached Garage: Yes
- General Property Information:Garage YN: Yes
- General Property Information:Garage Spaces: 3.0
- Parking Features:Attached: Yes
- Parking Features:Driveway: Yes
- Parking Features:RV AccessParking: Yes
Utilities
- Cooling: Central Air
- Heating: Forced Air, Natural Gas
- Security: Carbon Monoxide Detector(s), Smoke Detector(s), Other
- Water Source: Public
- Cooling Y N: Yes
- HeatingYN: Yes
- Water Heater: Yes
- Heating:Forced Air: Yes
- Heating:Natural Gas: Yes
Condo/Co-op/Association
- Association Fee: 70.0
- Association Fee Frequency: Monthly
- Association: Yes
Association/Amenities
- General Property Information:Association YN: Yes
- General Property Information:Association Fee: 70.0
- General Property Information:Association Fee Frequency: Monthly
Schools
- Middle Or Junior School: Scenic Middle
Lot Info
- Lot Size Sq Ft: 9583.2
- Parcel #: 10906493
- Irrigation Water Rights: No
- ResoLotSizeUnits: Acres
- Zoning Description: R-1-10
- ResoLotSizeUnits: Acres
- Flood Plain: Yes
Tax Info
- Tax Annual Amount: 6991.0
- Tax Year: 2016
Ownership History
Purchase Details
Home Financials for this Owner
Home Financials are based on the most recent Mortgage that was taken out on this home.Purchase Details
Home Financials for this Owner
Home Financials are based on the most recent Mortgage that was taken out on this home.Purchase Details
Purchase Details
Purchase Details
Similar Homes in the area
Home Values in the Area
Average Home Value in this Area
Purchase History
| Date | Type | Sale Price | Title Company |
|---|---|---|---|
| Warranty Deed | $508,000 | First American Title | |
| Warranty Deed | $425,000 | First American | |
| Interfamily Deed Transfer | -- | -- | |
| Warranty Deed | $274,125 | Amerititle | |
| Warranty Deed | $56,246 | Amerititle |
Mortgage History
| Date | Status | Loan Amount | Loan Type |
|---|---|---|---|
| Open | $495,018 | VA | |
| Closed | $502,087 | VA | |
| Previous Owner | $424,100 | VA |
Property History
| Date | Event | Price | Change | Sq Ft Price |
|---|---|---|---|---|
| 06/27/2019 06/27/19 | Sold | $508,000 | +1.6% | $141 / Sq Ft |
| 06/01/2019 06/01/19 | Pending | -- | -- | -- |
| 05/28/2019 05/28/19 | For Sale | $500,000 | +17.6% | $139 / Sq Ft |
| 10/27/2017 10/27/17 | Sold | $425,000 | -8.6% | $106 / Sq Ft |
| 09/26/2017 09/26/17 | Pending | -- | -- | -- |
| 06/23/2017 06/23/17 | For Sale | $465,000 | -- | $116 / Sq Ft |
Tax History Compared to Growth
Tax History
| Year | Tax Paid | Tax Assessment Tax Assessment Total Assessment is a certain percentage of the fair market value that is determined by local assessors to be the total taxable value of land and additions on the property. | Land | Improvement |
|---|---|---|---|---|
| 2025 | $8,238 | $527,040 | $164,820 | $362,220 |
| 2024 | $8,238 | $511,690 | $160,020 | $351,670 |
| 2023 | $8,480 | $496,790 | $155,360 | $341,430 |
| 2022 | $8,283 | $496,790 | $155,360 | $341,430 |
| 2021 | $8,046 | $482,330 | $150,830 | $331,500 |
| 2020 | $7,811 | $468,290 | $146,440 | $321,850 |
| 2019 | $7,619 | $441,420 | $138,040 | $303,380 |
| 2018 | $7,386 | $428,570 | $134,020 | $294,550 |
| 2017 | $7,201 | $428,570 | $134,020 | $294,550 |
| 2016 | $6,991 | $403,980 | $126,330 | $277,650 |
| 2015 | $6,698 | $403,980 | $126,330 | $277,650 |
| 2014 | $6,547 | $380,800 | $119,080 | $261,720 |
Agents Affiliated with this Home
-
Jake Rockwell

Seller's Agent in 2019
Jake Rockwell
eXp Realty, LLC
(541) 292-6962
279 Total Sales
-
K
Buyer's Agent in 2019
Katie Elliott
eXp Realty, LLC
-
A
Buyer Co-Listing Agent in 2019
Anne Anderson
eXp Realty, LLC
-
JJ Kramer

Seller's Agent in 2017
JJ Kramer
John L. Scott Medford
(541) 840-2992
655 Total Sales
-
N
Buyer's Agent in 2017
Non Member
No Office
Map
Source: Oregon Datashare
MLS Number: 102978586
APN: 10906493
- 659 Jackson Creek Dr
- 760 Annalee Dr
- 50 Kathryn Ct
- 429 Mayberry Ln
- 378 S Central Valley Dr
- 202 Corcoran Ln
- 573 Blue Heron Dr
- 548 Blue Heron Dr
- 3435 Snowy Butte Ln
- 349 W Pine St
- 871 Holley Way
- 895 Holley Way
- 202 Glenn Way
- 615 John Wayne Dr
- 619 Palo Verde Way
- 155 Casey Way
- 279 Tyler Ave
- 252 Hiatt Ln
- 1733 Jessica Cir
- 4025 Sunland Ave
