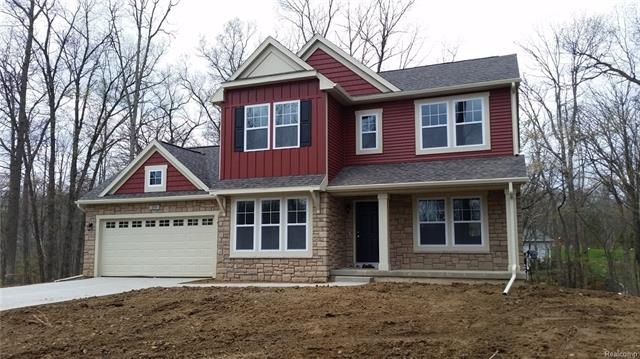
$334,900
- 3 Beds
- 2 Baths
- 1,120 Sq Ft
- 823 Glenlivet St
- Howell, MI
Welcome home to this beautifully maintained 3-bedroom, 2-bathroom gem, perfectly move-in ready! The primary suite, located on the main level, boasts a spacious ensuite bathroom and a walk-in closet, offering privacy and convenience. The open-concept kitchen features: stainless steel appliances, and granite countertops, flowing seamlessly into the dining and living areas, ideal for entertaining or
Jonathan Rivera KW Professionals Brighton
