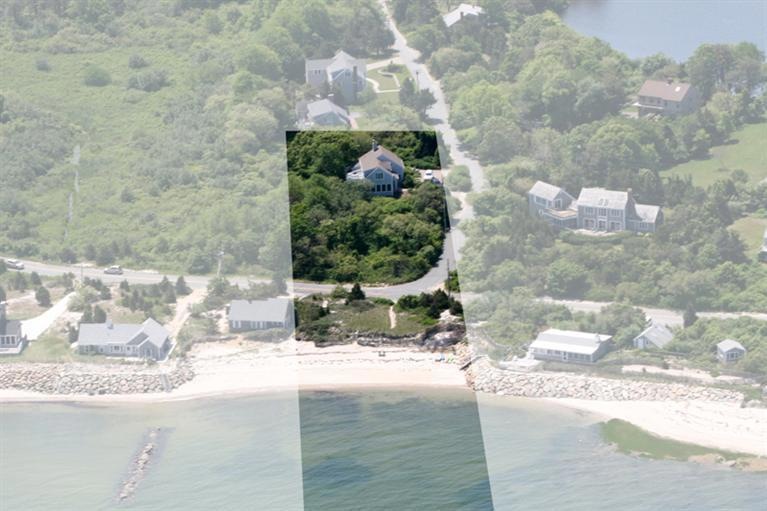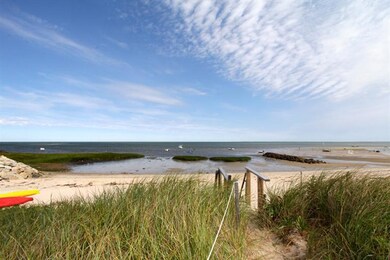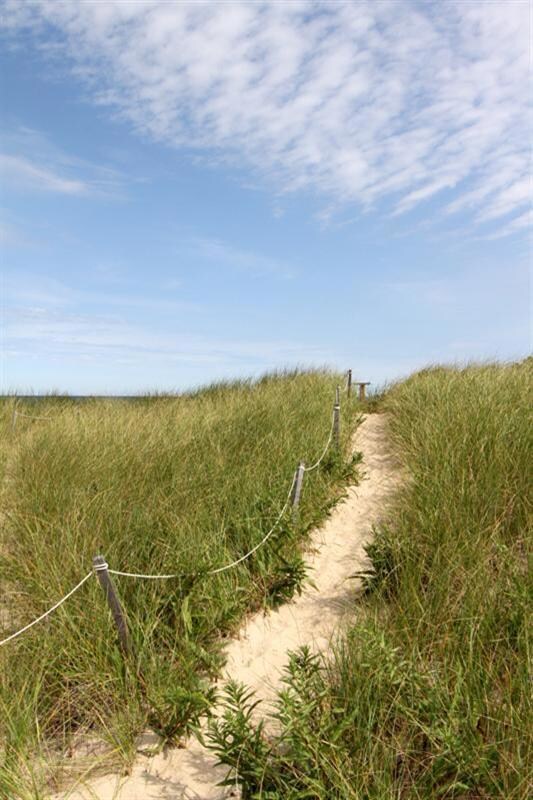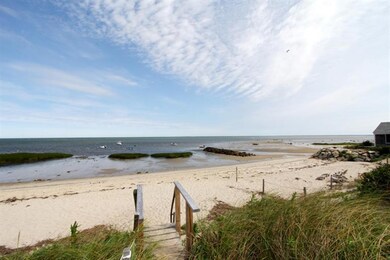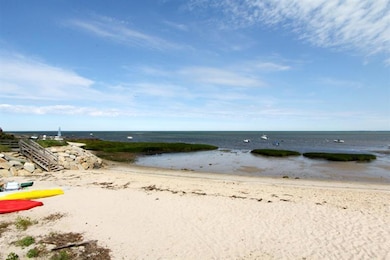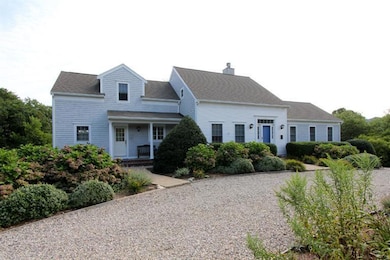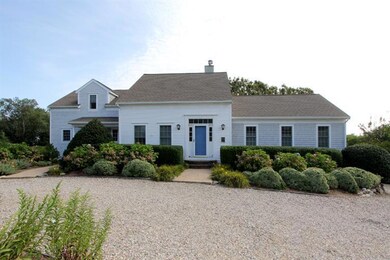
170 The Channel Way Brewster, MA 02631
Estimated Value: $1,731,000 - $2,855,000
Highlights
- Beach
- Medical Services
- Cape Cod Architecture
- Nauset Regional High School Rated A
- 1.2 Acre Lot
- Deck
About This Home
As of January 2013It's The One You've Been Waiting For at an Affordable Price. Sharp contemporary Cape in sought-after Breakwater Acres. Set on double lot just sandy steps to the Association path to a lovely private beach. Thoughtfully-designed and well maintained, this extremely comfortable home affords the best of Bayside living. Vaulted ceilings and popular open-concept floor plan create airy living spaces. Generous sunroom, den, expansive deck. Very private 1st floor master includes a dressing area, walk-in closets and up-to-date bath. The 2nd level affords 2 generous bedrooms, 2 fully remodeled baths & a 2nd inviting deck. Expansive walk-out lower level perfect for ping pong, pool or an overflow crowd. Flanked by an easy circular drive w ample parking and well-tended foundation plantings. Abandon Weekend Servitude, Stroll the Flats, Indulge in Reverie
Last Agent to Sell the Property
Hardman-Liberles Team
oldCape Sotheby's International Realty Listed on: 08/19/2011
Last Buyer's Agent
Hardman-Liberles Team
oldCape Sotheby's International Realty Listed on: 08/19/2011
Home Details
Home Type
- Single Family
Est. Annual Taxes
- $8,529
Year Built
- Built in 1992
Lot Details
- 1.2 Acre Lot
- Near Conservation Area
- Gentle Sloping Lot
- Wooded Lot
Home Design
- Cape Cod Architecture
- Poured Concrete
- Pitched Roof
- Asphalt Roof
- Shingle Siding
- Concrete Perimeter Foundation
- Clapboard
Interior Spaces
- 2,988 Sq Ft Home
- 3-Story Property
- 1 Fireplace
- Living Room
- Finished Basement
- Walk-Out Basement
Flooring
- Wood
- Tile
Bedrooms and Bathrooms
- 3 Bedrooms
- Primary Bedroom on Main
Outdoor Features
- Outdoor Shower
- Deck
Location
- Property is near shops
- Property is near a golf course
Utilities
- Forced Air Heating and Cooling System
- Gas Water Heater
Listing and Financial Details
- Assessor Parcel Number 58690
Community Details
Recreation
- Beach
- Bike Trail
Additional Features
- Property has a Home Owners Association
- Medical Services
Ownership History
Purchase Details
Similar Homes in the area
Home Values in the Area
Average Home Value in this Area
Purchase History
| Date | Buyer | Sale Price | Title Company |
|---|---|---|---|
| Oceans 7 Assoc Llc | $1,600,000 | -- |
Property History
| Date | Event | Price | Change | Sq Ft Price |
|---|---|---|---|---|
| 01/09/2013 01/09/13 | Sold | $1,400,000 | -16.4% | $469 / Sq Ft |
| 08/27/2012 08/27/12 | Pending | -- | -- | -- |
| 08/19/2011 08/19/11 | For Sale | $1,675,000 | -- | $561 / Sq Ft |
Tax History Compared to Growth
Tax History
| Year | Tax Paid | Tax Assessment Tax Assessment Total Assessment is a certain percentage of the fair market value that is determined by local assessors to be the total taxable value of land and additions on the property. | Land | Improvement |
|---|---|---|---|---|
| 2025 | $15,016 | $2,182,600 | $1,110,700 | $1,071,900 |
| 2024 | $14,029 | $2,060,000 | $1,047,800 | $1,012,200 |
| 2023 | $12,947 | $1,852,200 | $935,300 | $916,900 |
| 2022 | $12,142 | $1,546,800 | $779,300 | $767,500 |
| 2021 | $11,674 | $1,360,600 | $677,400 | $683,200 |
| 2020 | $11,455 | $1,328,900 | $677,400 | $651,500 |
| 2019 | $9,907 | $1,287,400 | $651,600 | $635,800 |
| 2018 | $10,436 | $1,263,400 | $651,600 | $611,800 |
| 2017 | $7,691 | $1,237,000 | $651,600 | $585,400 |
| 2016 | $10,017 | $1,188,200 | $639,000 | $549,200 |
| 2015 | $9,404 | $1,138,500 | $626,300 | $512,200 |
Agents Affiliated with this Home
-
H
Seller's Agent in 2013
Hardman-Liberles Team
oldCape Sotheby's International Realty
Map
Source: Cape Cod & Islands Association of REALTORS®
MLS Number: 21107626
APN: BREW-000058-000000-000069
- 170 The Channel Way
- 154 The Channel Way
- 12 Governor Prence Rd
- 165 The Channel Way
- 282 Breakwater Rd
- 276 Breakwater Rd
- 268 Breakwater Rd
- 219 Breakwater Rd
- 19 Governor Prence Rd
- 306 Breakwater Rd
- 30 Governor Prence Rd
- 142 The Channel Way
- 145 The Channel Way
- 33 Governor Prence Rd
- 38 Governor Prence Rd
- 123 The Channel Way
- 47 Governor Prence Rd
- 61 The Tides Ct
- 105 The Tides Ct
- 44 Governor Prence Rd
