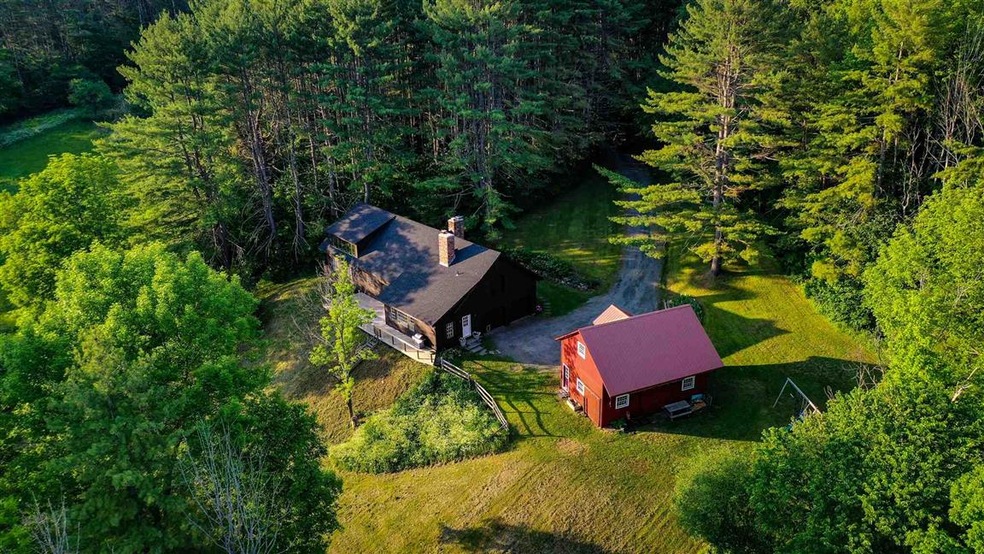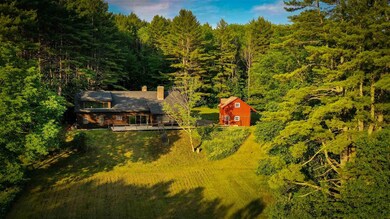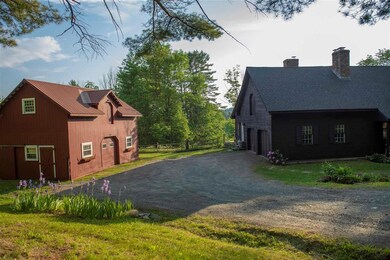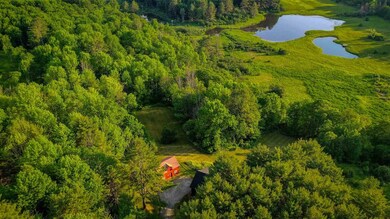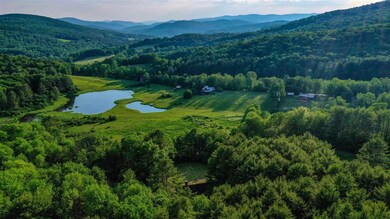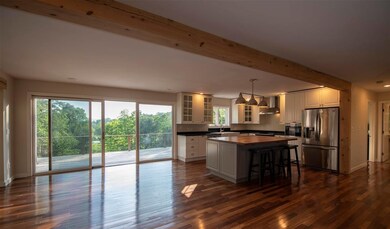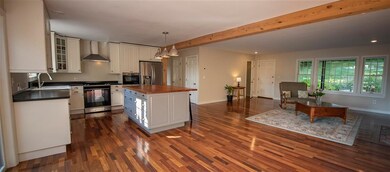
170 Thorn Apple Ln Woodstock, VT 05091
Estimated Value: $770,000 - $912,000
Highlights
- Barn
- Deck
- Multiple Fireplaces
- Countryside Views
- Contemporary Architecture
- Wooded Lot
About This Home
As of July 2021Tucked between High Pastures and Hillside Road this spectacular homestead awaits. Access by a private road to a beautiful and quiet setting with partial views of Killington, and the hills of Woodstock. View may be expanded with selective cutting and trimming. Three bedroom, two and half bath Contemporary home with a wonderful open floor plan and hardwood floors. Perfect southwest exposure to experience great afternoon light and sunsets. Gorgeous custom kitchen island, soapstone countertops and a nicely configured kitchen workspace. Long range views of Killington from the master suite with opportunity to expand views for the entire property. Red two stall barn with water, power, and open space for grazing. An exceptionally well sited home and ideally located within the High Pastures neighborhood. Easy access to Quechee Main Street, Woodstock Village, and the Upper Valley. NO DRIVEBYS - TENANT OCCUPPIED. Showings by appointment only Saturdays between 1 and 4 PM until tenants vacate at end of June.
Last Agent to Sell the Property
Four Seasons Sotheby's Int'l Realty License #081.0094208 Listed on: 06/08/2021

Home Details
Home Type
- Single Family
Est. Annual Taxes
- $9,765
Year Built
- Built in 1978
Lot Details
- 6.8 Acre Lot
- Level Lot
- Wooded Lot
- Garden
- Property is zoned RL5
Parking
- 2 Car Direct Access Garage
- Automatic Garage Door Opener
- Gravel Driveway
Home Design
- Contemporary Architecture
- Concrete Foundation
- Wood Frame Construction
- Shingle Roof
- Clap Board Siding
Interior Spaces
- 2-Story Property
- Multiple Fireplaces
- Wood Burning Fireplace
- Countryside Views
- Attic
Kitchen
- Electric Range
- Microwave
- Dishwasher
- Kitchen Island
Flooring
- Wood
- Radiant Floor
- Tile
Bedrooms and Bathrooms
- 3 Bedrooms
- Cedar Closet
- Walk-In Closet
Laundry
- Dryer
- Washer
Partially Finished Basement
- Basement Fills Entire Space Under The House
- Interior Basement Entry
- Laundry in Basement
Outdoor Features
- Deck
- Covered patio or porch
Utilities
- Baseboard Heating
- Hot Water Heating System
- Heating System Uses Oil
- Drilled Well
- Electric Water Heater
- Septic Tank
- High Speed Internet
Additional Features
- Barn
- Grass Field
Ownership History
Purchase Details
Home Financials for this Owner
Home Financials are based on the most recent Mortgage that was taken out on this home.Purchase Details
Similar Homes in Woodstock, VT
Home Values in the Area
Average Home Value in this Area
Purchase History
| Date | Buyer | Sale Price | Title Company |
|---|---|---|---|
| Mcnealus Lillian C | $672,000 | -- | |
| Furmark Per C | $490,000 | -- |
Property History
| Date | Event | Price | Change | Sq Ft Price |
|---|---|---|---|---|
| 07/27/2021 07/27/21 | Sold | $672,000 | +12.9% | $316 / Sq Ft |
| 06/15/2021 06/15/21 | Pending | -- | -- | -- |
| 06/08/2021 06/08/21 | For Sale | $595,000 | +117.9% | $280 / Sq Ft |
| 01/15/2013 01/15/13 | Sold | $273,000 | -27.2% | $128 / Sq Ft |
| 11/12/2012 11/12/12 | Pending | -- | -- | -- |
| 04/24/2011 04/24/11 | For Sale | $375,000 | -- | $176 / Sq Ft |
Tax History Compared to Growth
Tax History
| Year | Tax Paid | Tax Assessment Tax Assessment Total Assessment is a certain percentage of the fair market value that is determined by local assessors to be the total taxable value of land and additions on the property. | Land | Improvement |
|---|---|---|---|---|
| 2024 | $11,697 | $358,700 | $0 | $0 |
| 2023 | $6,467 | $358,700 | $0 | $0 |
| 2022 | $9,817 | $358,700 | $0 | $0 |
| 2021 | $9,884 | $358,700 | $0 | $0 |
| 2020 | $9,765 | $358,700 | $0 | $0 |
| 2019 | $9,502 | $358,700 | $0 | $0 |
| 2018 | $9,360 | $358,700 | $0 | $0 |
| 2017 | $5,369 | $358,700 | $0 | $0 |
| 2016 | $8,541 | $346,500 | $0 | $0 |
Agents Affiliated with this Home
-
Derek Cosentino

Seller's Agent in 2021
Derek Cosentino
Four Seasons Sotheby's Int'l Realty
(802) 369-0268
124 Total Sales
-
Diana O'leary
D
Seller Co-Listing Agent in 2021
Diana O'leary
Coldwell Banker LIFESTYLES - Quechee
(802) 291-3575
30 Total Sales
-
Carol Wood

Buyer's Agent in 2021
Carol Wood
Williamson Group Sothebys Intl. Realty
(802) 457-2000
97 Total Sales
Map
Source: PrimeMLS
MLS Number: 4865765
APN: 285-090-11657
- 168 Thorn Apple Ln
- 2706 E Woodstock Rd
- 144 Butternut Ln
- 3755 Quechee Main St Unit 11B
- 3755 Quechee Main St Unit 10A
- 126 Primrose Ln
- 639 Baker Turn
- 416 Wood Rd
- 807 Murphys Rd Unit 7C
- 1029 Baker Turn
- 1221 Baker Turn Cir Unit 1D
- 423 Taft Family Rd
- 90 Kingfisher Rd Unit 2B
- 7105 Taft Family Rd Unit 7105
- 105 Williams Ln Unit 10F
- 535 Williams Ln Unit A
- 580 Murphys Rd Unit 10C
- 1140 Murphys Rd Unit 10B
- 82 Hiram Atkins Byway
- 7511 Woodstock Rd
- 170 Thorn Apple Ln
- 72 Thorn Apple Ln
- 77 Phoenix Rd
- 1555 Hillside Rd
- 1489 Hillside Rd
- 1611 Hillside Rd
- 1631 Hillside Rd
- 1226 High Pastures Rd
- 1417 Hillside Rd
- 4304 High Pastures Rd
- 1140 High Pastures Rd
- 1669 Hillside Rd
- 1197 High Pastures Rd
- 1703 Hillside Rd
- 1669 Hillside Rd
- 1301 Hillside Rd
- 1211 Hillside Rd
- 329 Fairbanks Turn
- 823 Fairbanks Turn
- 1468 High Pastures Rd
