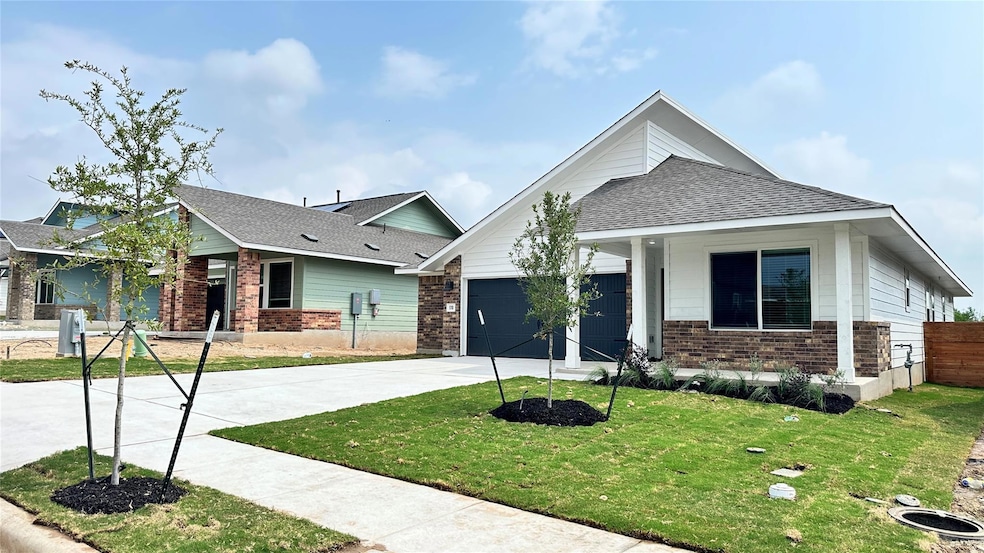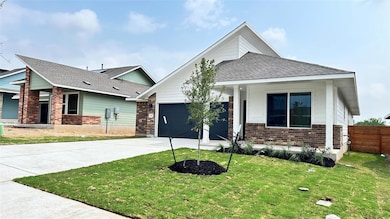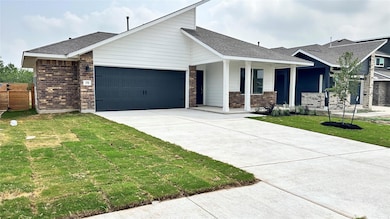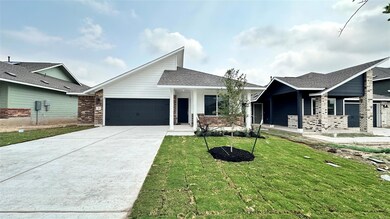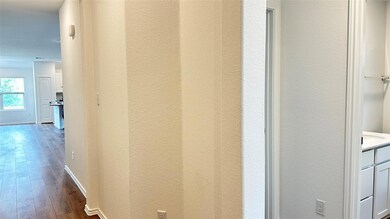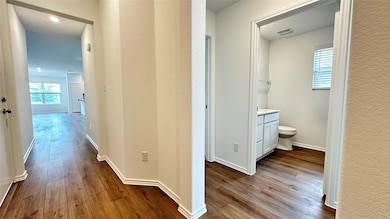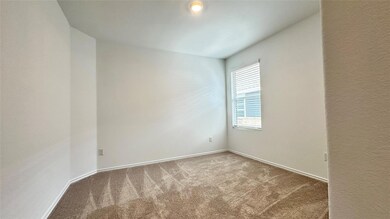170 Tofalla Kyle, TX 78640
Plum Creek NeighborhoodHighlights
- New Construction
- Solar Power System
- Open Floorplan
- R C Barton Middle School Rated A-
- Two Primary Bathrooms
- Green Roof
About This Home
You must see this gorgeous single-story home with three bedrooms and two bathrooms located in the Plum Creek North community in Kyle Texas. The roofed entrance welcomes you to a hall that flows into a spacious open floor plan. Ceiling fans in all the rooms and living room. Beat the texas heat with both AC and fan. There is a kitchen and living area that is covered with wood-like flooring and numerous bright windows. The functional kitchen features a large center island with elegant white cabinets. This kitchen comes equipped with new stainless appliances including refrigerator, plenty of counter space, and a large walk-in pantry that is perfect for any home chef! The primary bedroom offers soft carpeted floors, a huge walk-in closet, double vanity sinks, a garden bathtub, a stand-in shower, and built-in functional shelves. Additional bedrooms have carpeted flooring, well-sized closets, and easy access to a full bathroom with a shower/tub combo. The in-unit laundry room has brand-new washer and dryer appliances. This home also features a two-car garage that comes with two key clickers, solar panels, and a fully enclosed private backyard. Less than 10 minutes away from Costco, Home Depot, EVO Entertainment, H-E-B Plus, Lowes, Target, and Ascension Seton Hays Hospital. They're so many delicious choices to go out to eat nearby Dessert Kart, P-Terry's, and many more. Plum Creek is located 20 miles south of the heart of downtown Austin and 58 miles from the center of San Antonio. SOLAR UTILITIES MAY RANGE FROM $45 - $65. TO BE BORN BY TENANT Schedule your tour today and be the first to live in this newly constructed home! Call the listing agent for the lock box code and see the property by yourself. You need to furnish ID.
Listing Agent
Competitive Edge Realty LLC Brokerage Phone: 512-538-4589 License #0809876 Listed on: 06/26/2025

Home Details
Home Type
- Single Family
Year Built
- Built in 2024 | New Construction
Lot Details
- 6,098 Sq Ft Lot
- Southwest Facing Home
- Wood Fence
- Interior Lot
- Back Yard Fenced and Front Yard
Parking
- 2 Car Attached Garage
- Garage Door Opener
- Driveway
Home Design
- Brick Exterior Construction
- Slab Foundation
- Shingle Roof
- Masonry Siding
- Stone Siding
- HardiePlank Type
Interior Spaces
- 1,601 Sq Ft Home
- 1-Story Property
- Open Floorplan
- Cathedral Ceiling
- Double Pane Windows
- Blinds
- Neighborhood Views
- Washer and Dryer
Kitchen
- Oven
- Microwave
- Dishwasher
- Kitchen Island
- Quartz Countertops
Flooring
- Carpet
- Vinyl
Bedrooms and Bathrooms
- 3 Main Level Bedrooms
- Walk-In Closet
- Two Primary Bathrooms
- 2 Full Bathrooms
- Double Vanity
Eco-Friendly Details
- Green Roof
- ENERGY STAR Qualified Appliances
- Energy-Efficient Windows
- Energy-Efficient Construction
- Energy-Efficient HVAC
- Energy-Efficient Thermostat
- Solar Power System
Outdoor Features
- Covered patio or porch
Schools
- Laura B Negley Elementary School
- R C Barton Middle School
- Jack C Hays High School
Utilities
- Central Heating and Cooling System
- Vented Exhaust Fan
- ENERGY STAR Qualified Water Heater
Listing and Financial Details
- Security Deposit $2,247
- Tenant pays for all utilities
- The owner pays for association fees
- 12 Month Lease Term
- $40 Application Fee
- Assessor Parcel Number 170 Tofalla
Community Details
Overview
- Property has a Home Owners Association
- Built by Lennar
- Plum Creek North Subdivision
Amenities
- Picnic Area
- Clubhouse
- Community Mailbox
Recreation
- Community Playground
- Community Pool
- Park
- Dog Park
- Trails
Pet Policy
- Pet Deposit $250
- Small pets allowed
Map
Source: Unlock MLS (Austin Board of REALTORS®)
MLS Number: 7046346
