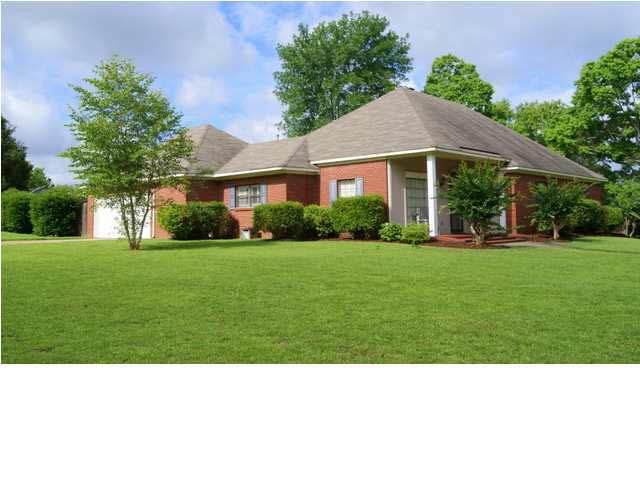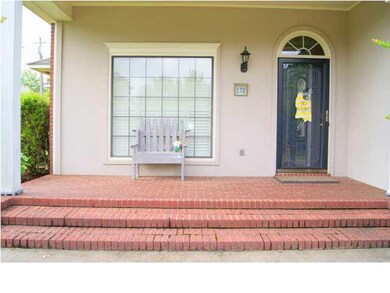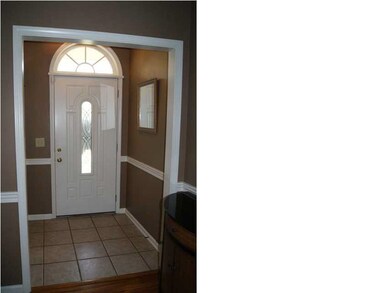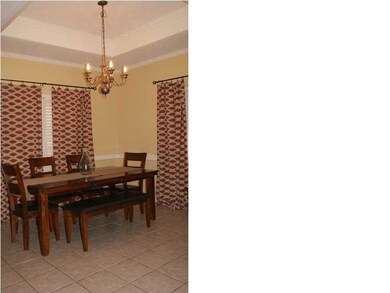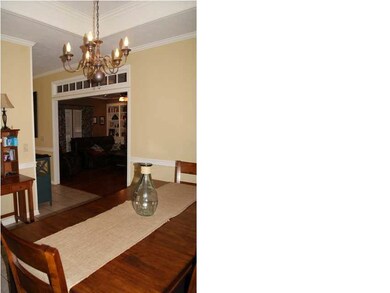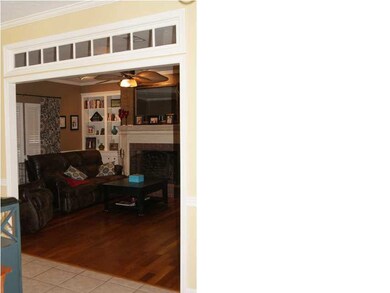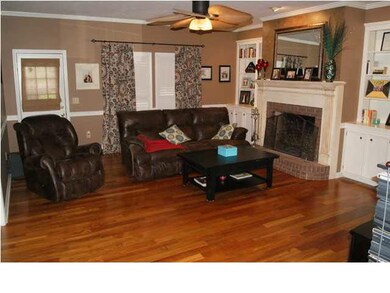
170 Trace Ridge Dr Ridgeland, MS 39157
Highlights
- Traditional Architecture
- Wood Flooring
- Fireplace
- Ann Smith Elementary School Rated A-
- Corner Lot
- 2 Car Attached Garage
About This Home
As of December 2024UPDATE:The kitchen is in the process of getting a MAJOR UPDATE: beautiful granite countertops, new appliances,deep luxury drop in sink and a subway tile back splash! It's going to look fabulous! Welcome to 170 Trace Ridge Drive in Ridgeland. This great 3 bedroom 2 bath home sits a large level corner lot with side entry garage. Home has beautiful hardwood floors in the living room and plantation shutters throughout the home. Great Master bedroom has built-ins and lots of room. Master bathroom has been updated with a deep soaking tub. This house is a must see. Call your agent today!
Last Agent to Sell the Property
Jen Barton
McKee Realty, Inc. License #S48273 Listed on: 06/09/2014
Co-Listed By
Dana Pendergrass
McKee Realty, Inc. License #S49026
Home Details
Home Type
- Single Family
Est. Annual Taxes
- $1,285
Year Built
- Built in 1988
Lot Details
- Privacy Fence
- Wood Fence
- Corner Lot
HOA Fees
- $6 Monthly HOA Fees
Parking
- 2 Car Attached Garage
Home Design
- Traditional Architecture
- Brick Exterior Construction
- Slab Foundation
- Asphalt Shingled Roof
- Concrete Perimeter Foundation
Interior Spaces
- 1,785 Sq Ft Home
- 1-Story Property
- Ceiling Fan
- Fireplace
- Insulated Windows
- Window Treatments
- Aluminum Window Frames
- Entrance Foyer
Kitchen
- Eat-In Kitchen
- Electric Oven
- Electric Cooktop
- Dishwasher
- Disposal
Flooring
- Wood
- Carpet
- Linoleum
- Ceramic Tile
Bedrooms and Bathrooms
- 3 Bedrooms
- Walk-In Closet
- 2 Full Bathrooms
- Double Vanity
Home Security
- Home Security System
- Fire and Smoke Detector
Outdoor Features
- Slab Porch or Patio
Schools
- Ann Smith Elementary School
- Olde Towne Middle School
- Ridgeland High School
Utilities
- Central Heating and Cooling System
- Heating System Uses Natural Gas
- Gas Water Heater
- Prewired Cat-5 Cables
Community Details
- Association fees include ground maintenance
- Trace Ridge Subdivision
Listing and Financial Details
- Assessor Parcel Number 072D-20C-001/01.25
Ownership History
Purchase Details
Home Financials for this Owner
Home Financials are based on the most recent Mortgage that was taken out on this home.Purchase Details
Home Financials for this Owner
Home Financials are based on the most recent Mortgage that was taken out on this home.Purchase Details
Home Financials for this Owner
Home Financials are based on the most recent Mortgage that was taken out on this home.Purchase Details
Home Financials for this Owner
Home Financials are based on the most recent Mortgage that was taken out on this home.Purchase Details
Home Financials for this Owner
Home Financials are based on the most recent Mortgage that was taken out on this home.Purchase Details
Similar Homes in Ridgeland, MS
Home Values in the Area
Average Home Value in this Area
Purchase History
| Date | Type | Sale Price | Title Company |
|---|---|---|---|
| Warranty Deed | -- | Luckett Land Title | |
| Warranty Deed | -- | Luckett Land Title | |
| Warranty Deed | -- | -- | |
| Warranty Deed | -- | None Available | |
| Warranty Deed | -- | None Available | |
| Warranty Deed | -- | None Available | |
| Warranty Deed | -- | None Available |
Mortgage History
| Date | Status | Loan Amount | Loan Type |
|---|---|---|---|
| Open | $251,363 | FHA | |
| Closed | $251,363 | FHA | |
| Previous Owner | $199,920 | New Conventional | |
| Previous Owner | $3,000 | Unknown | |
| Previous Owner | $170,445 | VA | |
| Previous Owner | $164,109 | FHA | |
| Previous Owner | $124,495 | New Conventional |
Property History
| Date | Event | Price | Change | Sq Ft Price |
|---|---|---|---|---|
| 12/05/2024 12/05/24 | Sold | -- | -- | -- |
| 11/07/2024 11/07/24 | Pending | -- | -- | -- |
| 10/30/2024 10/30/24 | For Sale | $262,000 | +4.8% | $147 / Sq Ft |
| 03/15/2023 03/15/23 | Sold | -- | -- | -- |
| 02/04/2023 02/04/23 | Pending | -- | -- | -- |
| 01/28/2023 01/28/23 | For Sale | $249,900 | +38.9% | $140 / Sq Ft |
| 08/08/2014 08/08/14 | Sold | -- | -- | -- |
| 08/07/2014 08/07/14 | Pending | -- | -- | -- |
| 06/09/2014 06/09/14 | For Sale | $179,900 | 0.0% | $101 / Sq Ft |
| 11/07/2012 11/07/12 | Sold | -- | -- | -- |
| 10/12/2012 10/12/12 | Pending | -- | -- | -- |
| 05/17/2012 05/17/12 | For Sale | $179,900 | -- | $101 / Sq Ft |
Tax History Compared to Growth
Tax History
| Year | Tax Paid | Tax Assessment Tax Assessment Total Assessment is a certain percentage of the fair market value that is determined by local assessors to be the total taxable value of land and additions on the property. | Land | Improvement |
|---|---|---|---|---|
| 2024 | $1,317 | $15,005 | $0 | $0 |
| 2023 | $1,317 | $15,005 | $0 | $0 |
| 2022 | $1,317 | $15,005 | $0 | $0 |
| 2021 | $1,258 | $14,457 | $0 | $0 |
| 2020 | $1,258 | $14,457 | $0 | $0 |
| 2019 | $1,258 | $14,457 | $0 | $0 |
| 2018 | $1,258 | $14,457 | $0 | $0 |
| 2017 | $1,234 | $14,238 | $0 | $0 |
| 2016 | $1,234 | $14,238 | $0 | $0 |
| 2015 | $1,227 | $14,166 | $0 | $0 |
| 2014 | $1,227 | $14,166 | $0 | $0 |
Agents Affiliated with this Home
-
G
Seller's Agent in 2024
Grace Pilgrim
Key Stride Realty
-
M
Buyer's Agent in 2024
Mary Hollingsworth
Southern Magnolia's Realty
-
L
Seller's Agent in 2023
Lisa Leeper
Realty ONE Group Prime
-
C
Buyer's Agent in 2023
Colby Berry
Keller Williams
-
J
Seller's Agent in 2014
Jen Barton
McKee Realty, Inc.
-
D
Seller Co-Listing Agent in 2014
Dana Pendergrass
McKee Realty, Inc.
Map
Source: MLS United
MLS Number: 1265092
APN: 072D-20C-001-01-25
- 157 Trace Ridge Dr
- 306 Autumn Crest Dr
- 105 Honeysuckle Ln
- 207 Aspen Ct
- 215 Cobblestone Dr
- 219 E Jackson St
- 0 E Jackson St Unit 4117950
- 555 Highway 51
- 313 Brookwoods Dr
- 0 W Washington St Unit 4107499
- 518 Heatherstone Ct
- 511 Chelsea Way
- 0 Carr Meadow Dr Unit 4110917
- 524 Heatherstone Ct
- 434 Autumn Creek Dr
- 425 Autumn Creek Dr
- 402 Forest Ln
- 6956 Old Canton Rd
- 550 Heatherstone Ct
- 403 Ashstead Ct
