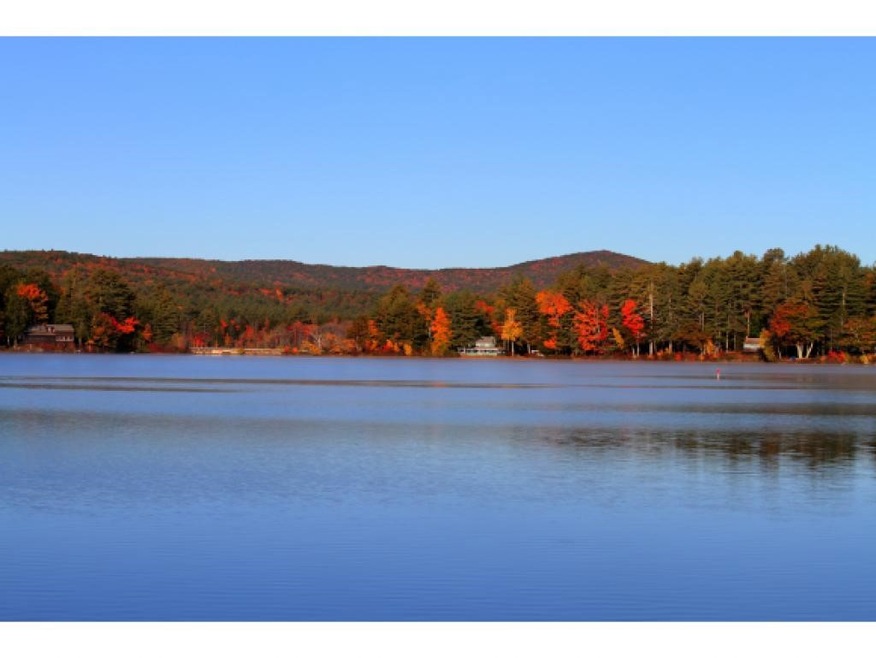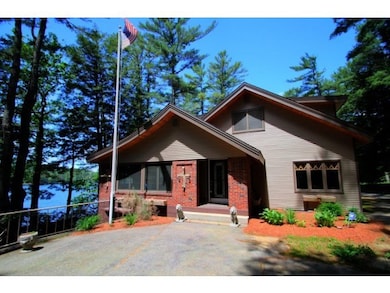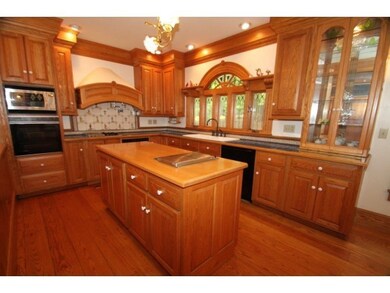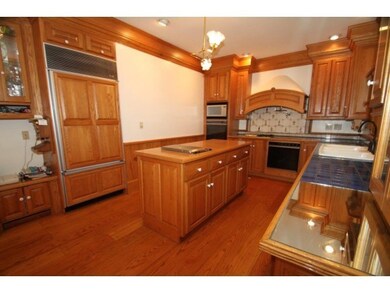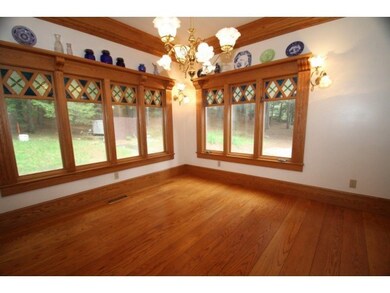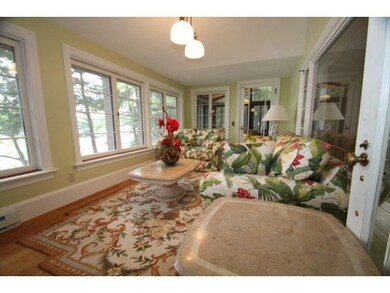
170 Varney Rd Gilmanton Iw, NH 03837
Gilmanton NeighborhoodEstimated Value: $904,000 - $1,206,662
Highlights
- 334 Feet of Waterfront
- Lake View
- Cape Cod Architecture
- Private Dock
- 16.92 Acre Lot
- Wooded Lot
About This Home
As of December 2015Looking for a Year Round Family Compound or Summer Retreat? Beat the Summer Heat! Rare Waterfront Retreat with 17 Acres & 330 Ft of Frontage on Desirable Crystal Lake. Enjoy Morning Coffee in the All-Season Sun Room with Spectacular Lake Views. Cooks Delight Eat-In Kitchen & Adjoining Dining RM are Updated to Replicate an Old World Country Kitchen with Double Ovens & Cook-Tops, Sub-Zero Frig & Gorgeous Cherry Cabinets. Enormous Living RM has Wood Burning Fireplace & Built-Ins. The 2nd Floor Master Bedroom Boasts a Breathtaking 180 Degree View of the Lake. Stroll the Propertys Trails Through the Tall Pines, Fish in the Tranquil Trout Stream, or Enjoy the Sun on Your Crystal Lake Dock. Other Features: Wide Oak & Bamboo Floors, 2nd Floor Laundry, Huge Crib Dock, Whole House Generator, Full Basement/Garage with Workshop, Handicap Accessible Including Elevator to all 3 Levels. Come Take a Look at this Beauty! You Wont be Disappointed. Also see Land Listing MLS #4420277.
Home Details
Home Type
- Single Family
Est. Annual Taxes
- $10,968
Year Built
- Built in 1946
Lot Details
- 16.92 Acre Lot
- 334 Feet of Waterfront
- Partially Fenced Property
- Landscaped
- Lot Sloped Up
- Wooded Lot
Parking
- 3 Car Direct Access Garage
- Automatic Garage Door Opener
Property Views
- Lake Views
- Countryside Views
Home Design
- Cape Cod Architecture
- Concrete Foundation
- Wood Frame Construction
- Shingle Roof
- Vinyl Siding
Interior Spaces
- 3,245 Sq Ft Home
- 3-Story Property
- Elevator
- Woodwork
- Cathedral Ceiling
- Ceiling Fan
- Wood Burning Fireplace
Kitchen
- Walk-In Pantry
- Double Oven
- Gas Cooktop
- Microwave
- Dishwasher
- Kitchen Island
Flooring
- Bamboo
- Wood
- Carpet
- Ceramic Tile
Bedrooms and Bathrooms
- 3 Bedrooms
- Bathroom on Main Level
- Walk-in Shower
Laundry
- Laundry on upper level
- Washer and Dryer Hookup
Unfinished Basement
- Heated Basement
- Basement Fills Entire Space Under The House
- Connecting Stairway
- Interior Basement Entry
- Basement Storage
- Natural lighting in basement
Home Security
- Home Security System
- Fire and Smoke Detector
Accessible Home Design
- Grab Bar In Bathroom
- Handicap Modified
- Hard or Low Nap Flooring
Outdoor Features
- Private Dock
- Outbuilding
Schools
- Gilmanton Elementary School
- Gilmanton Middle School
- Gilford High School
Utilities
- Heating System Uses Gas
- Heating System Uses Wood
- Underground Utilities
- 200+ Amp Service
- Power Generator
- Private Water Source
- Shared Water Source
- Drilled Well
- Liquid Propane Gas Water Heater
- Septic Tank
- Private Sewer
- Leach Field
- High Speed Internet
- Satellite Dish
Community Details
- Hiking Trails
Ownership History
Purchase Details
Home Financials for this Owner
Home Financials are based on the most recent Mortgage that was taken out on this home.Similar Home in the area
Home Values in the Area
Average Home Value in this Area
Purchase History
| Date | Buyer | Sale Price | Title Company |
|---|---|---|---|
| Canezin Rene | $450,000 | -- |
Mortgage History
| Date | Status | Borrower | Loan Amount |
|---|---|---|---|
| Open | Canezin Rene | $200,000 |
Property History
| Date | Event | Price | Change | Sq Ft Price |
|---|---|---|---|---|
| 12/15/2015 12/15/15 | Sold | $450,000 | -33.3% | $139 / Sq Ft |
| 10/23/2015 10/23/15 | Pending | -- | -- | -- |
| 01/02/2015 01/02/15 | For Sale | $674,900 | -- | $208 / Sq Ft |
Tax History Compared to Growth
Tax History
| Year | Tax Paid | Tax Assessment Tax Assessment Total Assessment is a certain percentage of the fair market value that is determined by local assessors to be the total taxable value of land and additions on the property. | Land | Improvement |
|---|---|---|---|---|
| 2024 | $15,060 | $1,021,700 | $602,700 | $419,000 |
| 2023 | $13,208 | $564,700 | $349,600 | $215,100 |
| 2022 | $13,536 | $564,700 | $349,600 | $215,100 |
| 2021 | $13,270 | $564,700 | $349,600 | $215,100 |
| 2020 | $13,101 | $564,700 | $349,600 | $215,100 |
| 2019 | $12,870 | $564,700 | $349,600 | $215,100 |
| 2018 | $12,673 | $500,100 | $319,200 | $180,900 |
| 2017 | $12,402 | $500,100 | $319,200 | $180,900 |
| 2016 | $11,957 | $500,100 | $319,200 | $180,900 |
| 2015 | $12,973 | $500,100 | $319,200 | $180,900 |
| 2014 | $11,467 | $500,100 | $319,200 | $180,900 |
| 2013 | $10,956 | $518,000 | $337,700 | $180,300 |
Agents Affiliated with this Home
-
Robert Waldron

Seller's Agent in 2015
Robert Waldron
BHHS Verani Londonderry
(603) 845-2179
35 Total Sales
-
Mike Capsalis

Buyer's Agent in 2015
Mike Capsalis
Newfound Properties
(603) 717-2921
30 Total Sales
Map
Source: PrimeMLS
MLS Number: 4397751
APN: GILM-000105-000000-006000
- 354 Mountain Rd
- 70/61-63 Sunset Shore Dr
- 77 Crystal Lake Rd
- TBD Route 140
- 0 Frohock Brook Rd Unit 5034799
- 36 Larry Dr
- 56 North Rd
- 0 River Rd
- 444 Middle Route
- 21 Sedlari Way
- 349 Halls Hill Rd
- 11C-2 New Hampshire 140
- Lot 11C-1 New Hampshire 140
- 115 Mount Major Hwy
- TBD Meeting House Rd
- 291 Mount Major Hwy
- 35 Keewaydin Dr
- 74 Jesus Valley Rd
- Lot 29 Paddocks Dr
- 190 Mount Major Hwy
