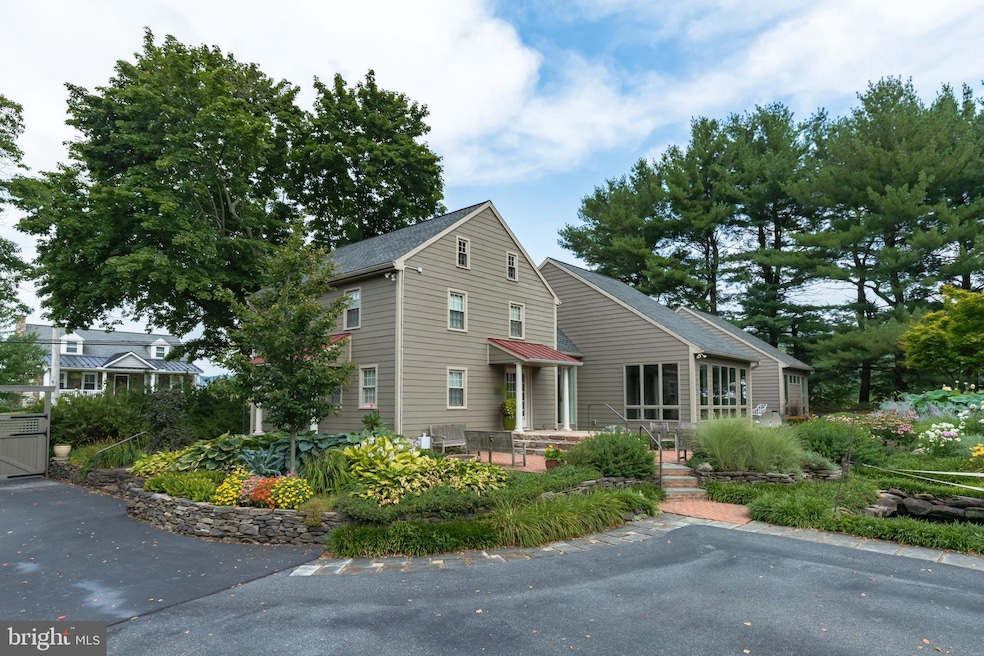
170 W Girl Scout Rd Stevens, PA 17578
Estimated payment $7,382/month
Highlights
- 3.1 Acre Lot
- Deck
- Wooded Lot
- Colonial Architecture
- Barn or Farm Building
- Wood Flooring
About This Home
A storybook setting is what you'll have to look forward to in this incredible blend of old and new . . . Charm of old mid 1800’s farm home with contemporary life style addition/ Separate studio, all on over 3+ scenic acres. Bring your creative minds . . . Could also be special events venue. The tour starts with a home so filled with luxury & detail that a simple walk through just won't do.
Come dream as you meander through room after room of specialty features & amenities including professional Gourmet Kitchen with shaker style cabinets, Heart pine & Slate flooring, soap stone counters, farm sink, top-of-the-line appliances (double ovens, recessed lighting, custom skylights, speed oven, steamer & wine cooler just to name a few). Large first floor Primary Bedroom Suite including wonderful splashy bath/Spacious Great Room with numerous built-ins/Another full first floor bath for guests/2nd floor offers 2 more spacious bedrooms and lovely full guest bath/Ascend the 3rd floor and enjoy the large Loft which offers great flex space for curling up with a good book or enjoying game night with the family/ Exceptional 3+ acre lot with custom manicured landscape & koi pond (some koi included)/Custom Studio for the Woodworker, Artist, or just to tinker around, so many opportunities for this space. Other special features and additions: Reverse osmosis U/V system/Plenty of parking for customers/Radiant heated floors in some areas/Geothermal Heating & Cooling.
This is a once-in-a-lifetime opportunity! Call now for your private showing.
**This sale is contingent upon Seller finding suitable housing.
Listing Agent
(717) 468-0407 mbergshankrealtor@gmail.com Keller Williams Elite License #RS174568L Listed on: 05/29/2025

Co-Listing Agent
(717) 224-0058 Amy.harris.realty@gmail.com Keller Williams Elite License #RS339002
Home Details
Home Type
- Single Family
Est. Annual Taxes
- $5,874
Year Built
- Built in 1800 | Remodeled in 2012
Lot Details
- 3.1 Acre Lot
- Level Lot
- Wooded Lot
- Property is in very good condition
Home Design
- Colonial Architecture
- Traditional Architecture
- Shingle Roof
- Concrete Perimeter Foundation
Interior Spaces
- Property has 2 Levels
- Built-In Features
- Skylights
- Living Room
- Dining Room
- Workshop
- Wood Flooring
- Basement Fills Entire Space Under The House
- Home Security System
- Laundry on main level
- Attic
Kitchen
- Eat-In Kitchen
- Self-Cleaning Oven
- Built-In Range
- Dishwasher
Bedrooms and Bathrooms
- En-Suite Primary Bedroom
Parking
- 8 Parking Spaces
- Gravel Driveway
Outdoor Features
- Deck
- Patio
- Office or Studio
- Outbuilding
Schools
- Ephrata High School
Farming
- Barn or Farm Building
Utilities
- Central Air
- Radiator
- Geothermal Heating and Cooling
- 200+ Amp Service
- Well
- Electric Water Heater
- On Site Septic
- Cable TV Available
Community Details
- No Home Owners Association
Listing and Financial Details
- Tax Lot 12
- Assessor Parcel Number 070-90762-0-0000
Map
Home Values in the Area
Average Home Value in this Area
Tax History
| Year | Tax Paid | Tax Assessment Tax Assessment Total Assessment is a certain percentage of the fair market value that is determined by local assessors to be the total taxable value of land and additions on the property. | Land | Improvement |
|---|---|---|---|---|
| 2025 | $5,874 | $256,500 | $97,300 | $159,200 |
| 2024 | $5,874 | $256,500 | $97,300 | $159,200 |
| 2023 | $5,723 | $256,500 | $97,300 | $159,200 |
| 2022 | $5,592 | $256,500 | $97,300 | $159,200 |
| 2021 | $5,471 | $256,500 | $97,300 | $159,200 |
| 2020 | $5,471 | $256,500 | $97,300 | $159,200 |
| 2019 | $5,394 | $256,500 | $97,300 | $159,200 |
| 2018 | $4,220 | $256,500 | $97,300 | $159,200 |
| 2017 | $6,652 | $261,000 | $59,900 | $201,100 |
| 2016 | $6,652 | $261,000 | $59,900 | $201,100 |
| 2015 | $1,314 | $261,000 | $59,900 | $201,100 |
| 2014 | $4,988 | $261,000 | $59,900 | $201,100 |
Property History
| Date | Event | Price | Change | Sq Ft Price |
|---|---|---|---|---|
| 05/29/2025 05/29/25 | For Sale | $1,300,000 | -- | $336 / Sq Ft |
About the Listing Agent
Marilyn's Other Listings
Source: Bright MLS
MLS Number: PALA2069994
APN: 070-90762-0-0000
- 60 W Church Rd
- 500 Mount Airy Rd Unit 16
- 1640 Kleinfeltersville Rd
- 1480 Kleinfeltersville Rd
- 350 Indian Run Rd
- 595 Netzley Dr
- 335 N Clay Rd
- 710 Longview Dr
- 70 Snyder Ln Unit 17
- 2002 W Main St Unit 63
- 2002 W Main St Unit 74
- 2002 W Main St
- 1530 S Cocalico Rd
- 135 Fraelich Rd
- 205 Forget me Not Dr
- Atworth Plan at Wyndale
- Lawrence Plan at Wyndale
- Huntington Plan at Wyndale
- Brookfield Plan at Wyndale
- Darien Plan at Wyndale
- 68 Robert Rd
- 15 Fausnacht Dr
- 710 Main St
- 401 Main St Unit B
- 31 Hilldale Dr
- 22 1/2 E Pine St
- 11 W Franklin St
- 120 E Franklin St
- 430 Lincoln Ave
- 1522 N Reading Rd
- 1524 N Reading Rd
- 637 Main St Unit B
- 106 Chukar Ct
- 2132 Kramer Mill Rd
- 643 Front St
- 2031 N Reading Rd Unit 201
- 100 W Kleine Ln
- 81 E Main St
- 36 Muddy Creek Church Rd
- 36 Muddy Creek Church Rd






