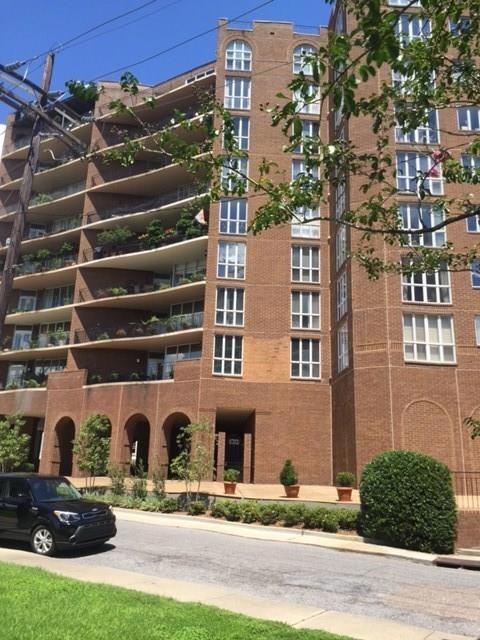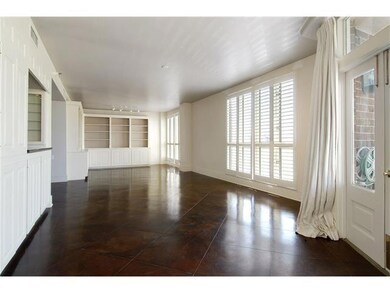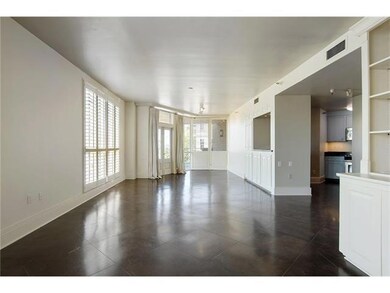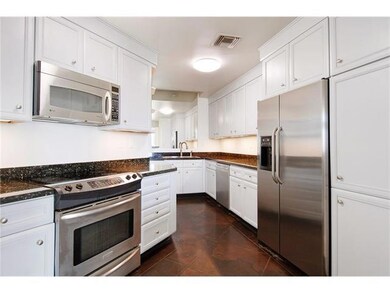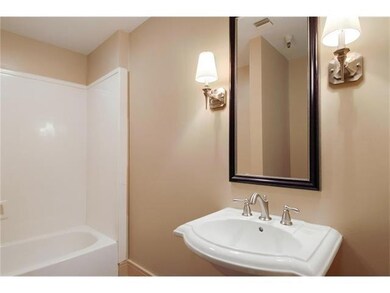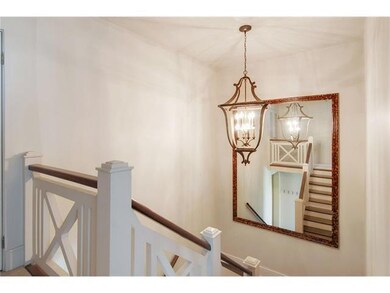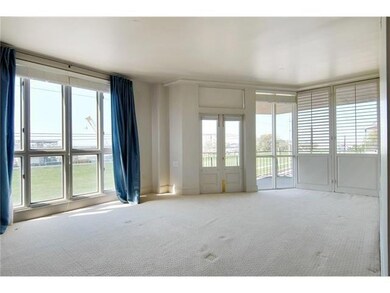
170 Walnut St Unit 2D New Orleans, LA 70118
Audubon NeighborhoodHighlights
- River Access
- Above Ground Pool
- Covered patio or porch
- Building Security
- Granite Countertops
- Stainless Steel Appliances
About This Home
As of December 2019Spectacular, unique townhouse style condo overlooking the Mighty Mississippi! Spacious, open LR and DR, scored and stained concrete floors, built-in bookcase open to large terrace/balcony. Plantation shutters. Granite and stainless kitchen with more cabinets than can be filled, wine cooler bar. Lovely wide staircase to large Master suite and balcony. Second bedroom suite with bookcase. Custom closets, storage galore! Pool area enlarged and refurbished. Lovely bldg with 2 parking spaces & 24 hr security.
Villere Realty, LLC License #912122398 Listed on: 11/04/2017
Townhouse Details
Home Type
- Townhome
Est. Annual Taxes
- $11,552
Year Built
- Built in 1977
HOA Fees
- $1,394 Monthly HOA Fees
Home Design
- 2,663 Sq Ft Home
- Cosmetic Repairs Needed
- Brick Exterior Construction
- Flat Roof with Façade front
Kitchen
- Oven
- Range
- Dishwasher
- Wine Cooler
- Stainless Steel Appliances
- Granite Countertops
Bedrooms and Bathrooms
- 2 Bedrooms
- 3 Full Bathrooms
Laundry
- Laundry in unit
- Dryer
- Washer
Parking
- 2 Car Garage
- Parking Available
- Garage Door Opener
Outdoor Features
- Above Ground Pool
- River Access
- Balcony
- Covered patio or porch
Utilities
- Two cooling system units
- Heating Available
Additional Features
- Property is in excellent condition
- City Lot
Listing and Financial Details
- Assessor Parcel Number 70118170WalnutST2D
Community Details
Overview
- Association fees include common areas, water
- 36 Units
- Park Vii Condominium Association
- Property has 2 Levels
Amenities
- Common Area
- Elevator
Recreation
- Community Pool
Pet Policy
- Dogs and Cats Allowed
- Breed Restrictions
Security
- Building Security
- Fire Sprinkler System
Ownership History
Purchase Details
Home Financials for this Owner
Home Financials are based on the most recent Mortgage that was taken out on this home.Purchase Details
Home Financials for this Owner
Home Financials are based on the most recent Mortgage that was taken out on this home.Purchase Details
Home Financials for this Owner
Home Financials are based on the most recent Mortgage that was taken out on this home.Similar Homes in New Orleans, LA
Home Values in the Area
Average Home Value in this Area
Purchase History
| Date | Type | Sale Price | Title Company |
|---|---|---|---|
| Cash Sale Deed | $665,000 | Crescent Title Llc | |
| Deed | $670,000 | -- | |
| Warranty Deed | $700,000 | -- |
Mortgage History
| Date | Status | Loan Amount | Loan Type |
|---|---|---|---|
| Previous Owner | $602,330 | No Value Available | |
| Previous Owner | -- | No Value Available |
Property History
| Date | Event | Price | Change | Sq Ft Price |
|---|---|---|---|---|
| 04/22/2025 04/22/25 | For Sale | $800,000 | +4.6% | $300 / Sq Ft |
| 12/31/2019 12/31/19 | Sold | -- | -- | -- |
| 12/01/2019 12/01/19 | Pending | -- | -- | -- |
| 08/13/2019 08/13/19 | For Sale | $765,000 | +2.1% | $287 / Sq Ft |
| 04/27/2018 04/27/18 | Sold | -- | -- | -- |
| 03/28/2018 03/28/18 | Pending | -- | -- | -- |
| 11/04/2017 11/04/17 | For Sale | $749,000 | +3.3% | $281 / Sq Ft |
| 02/21/2013 02/21/13 | Sold | -- | -- | -- |
| 01/22/2013 01/22/13 | Pending | -- | -- | -- |
| 12/04/2012 12/04/12 | For Sale | $725,000 | -- | $273 / Sq Ft |
Tax History Compared to Growth
Tax History
| Year | Tax Paid | Tax Assessment Tax Assessment Total Assessment is a certain percentage of the fair market value that is determined by local assessors to be the total taxable value of land and additions on the property. | Land | Improvement |
|---|---|---|---|---|
| 2025 | $11,552 | $87,520 | $4,530 | $82,990 |
| 2024 | $11,727 | $87,520 | $4,530 | $82,990 |
| 2023 | $10,619 | $79,310 | $2,520 | $76,790 |
| 2022 | $10,619 | $75,470 | $2,520 | $72,950 |
| 2021 | $10,434 | $79,310 | $2,520 | $76,790 |
| 2020 | $11,530 | $79,310 | $2,520 | $76,790 |
| 2019 | $11,571 | $76,590 | $2,520 | $74,070 |
| 2018 | $10,743 | $76,590 | $2,520 | $74,070 |
| 2017 | $10,243 | $76,590 | $2,520 | $74,070 |
| 2016 | $10,565 | $76,590 | $2,520 | $74,070 |
| 2015 | $11,387 | $76,590 | $2,520 | $74,070 |
| 2014 | -- | $76,590 | $2,520 | $74,070 |
| 2013 | -- | $79,890 | $2,520 | $77,370 |
Agents Affiliated with this Home
-
JOEY WALKER

Seller's Agent in 2025
JOEY WALKER
REVE, REALTORS
(504) 610-5637
39 in this area
263 Total Sales
-
F
Seller's Agent in 2019
FRED BURAS
REVE, REALTORS
-
Britt Galloway

Buyer's Agent in 2019
Britt Galloway
LATTER & BLUM (LATT07)
(504) 250-4122
45 in this area
112 Total Sales
-
Jean-Paul Villere

Buyer's Agent in 2018
Jean-Paul Villere
Villere Realty, LLC
(504) 818-6032
5 Total Sales
-
Mat Berenson
M
Seller's Agent in 2013
Mat Berenson
LATTER & BLUM (LATT07)
45 in this area
118 Total Sales
Map
Source: ROAM MLS
MLS Number: 2130923
APN: 6-15-3-011-13
