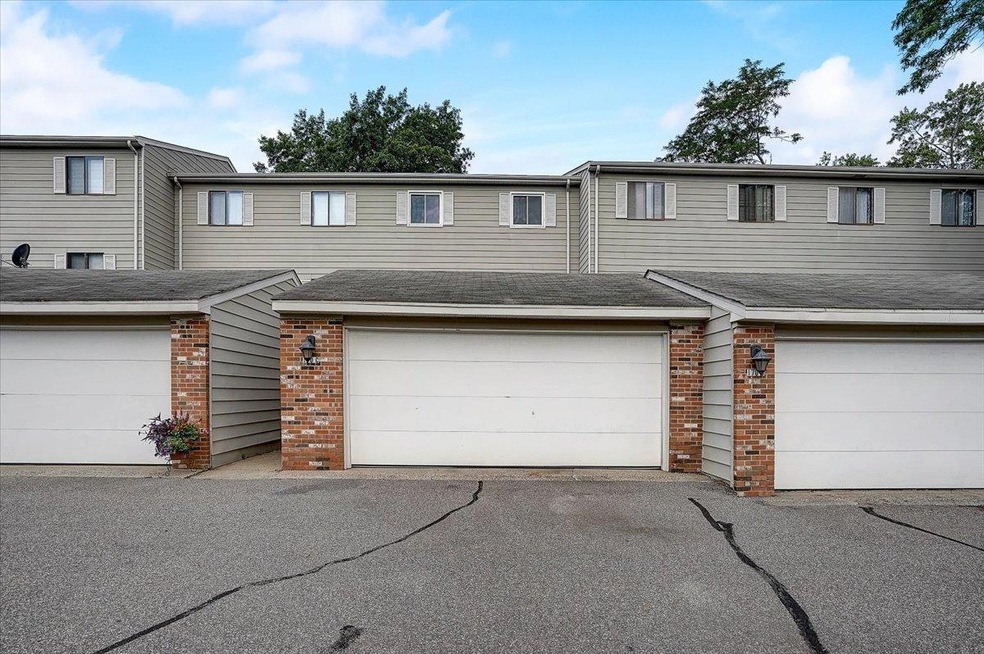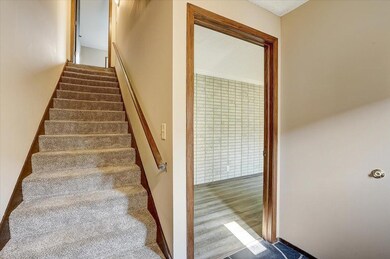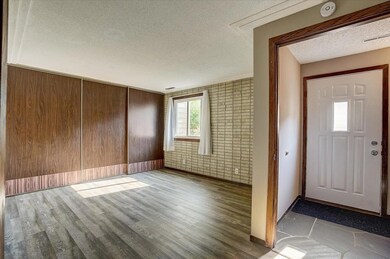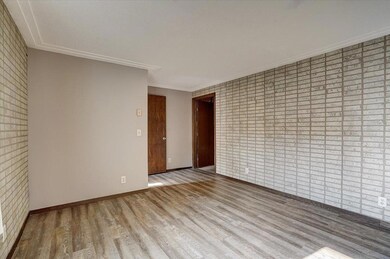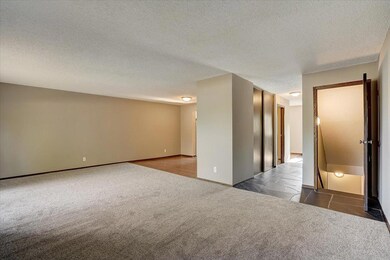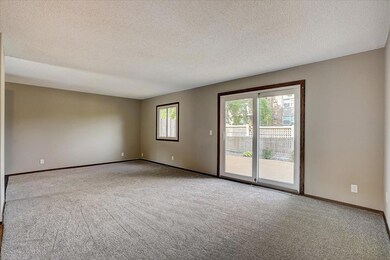
170 Wentworth Ave W Unit C Saint Paul, MN 55118
West Saint Paul NeighborhoodEstimated Value: $235,000 - $255,848
Highlights
- Living Room
- Forced Air Heating and Cooling System
- Central Vacuum
- Two Rivers High School Rated A-
About This Home
As of October 2022This well maintained home is ready to be made yours! With new carpet on the main level, fresh paint and new light fixtures throughout, this is light, bright and spacious home has it all! Kitchen includes modern touches and plenty of storage space. Convenient location with easy access to highways, shopping and city parks! Check out the virtual tour and schedule your showing today!
Townhouse Details
Home Type
- Townhome
Est. Annual Taxes
- $2,308
Year Built
- Built in 1974
Lot Details
- 871
HOA Fees
- $275 Monthly HOA Fees
Parking
- 2 Car Garage
Interior Spaces
- 2-Story Property
- Central Vacuum
- Living Room
Kitchen
- Cooktop
- Dishwasher
- Disposal
Bedrooms and Bathrooms
- 3 Bedrooms
Laundry
- Dryer
- Washer
Finished Basement
- Walk-Out Basement
- Basement Storage
- Basement Window Egress
Additional Features
- 871 Sq Ft Lot
- Forced Air Heating and Cooling System
Community Details
- Association fees include maintenance structure, hazard insurance, lawn care, ground maintenance, professional mgmt, trash, snow removal
- Property Care Inc Association, Phone Number (612) 554-9948
- The West Forty 1 Subdivision
Listing and Financial Details
- Assessor Parcel Number 428372502030
Ownership History
Purchase Details
Home Financials for this Owner
Home Financials are based on the most recent Mortgage that was taken out on this home.Purchase Details
Similar Homes in Saint Paul, MN
Home Values in the Area
Average Home Value in this Area
Purchase History
| Date | Buyer | Sale Price | Title Company |
|---|---|---|---|
| Her Sam | $250,000 | -- | |
| Kasel Catherine E | $167,500 | -- |
Mortgage History
| Date | Status | Borrower | Loan Amount |
|---|---|---|---|
| Open | Her Sam | $245,000 | |
| Previous Owner | Kasel Catherine E | $134,731 | |
| Previous Owner | Kasel Catherine E | $152,000 |
Property History
| Date | Event | Price | Change | Sq Ft Price |
|---|---|---|---|---|
| 10/04/2022 10/04/22 | Sold | $250,000 | 0.0% | $127 / Sq Ft |
| 09/10/2022 09/10/22 | Pending | -- | -- | -- |
| 08/29/2022 08/29/22 | Price Changed | $250,000 | -3.8% | $127 / Sq Ft |
| 08/09/2022 08/09/22 | Price Changed | $260,000 | -5.5% | $132 / Sq Ft |
| 07/27/2022 07/27/22 | For Sale | $275,000 | -- | $140 / Sq Ft |
Tax History Compared to Growth
Tax History
| Year | Tax Paid | Tax Assessment Tax Assessment Total Assessment is a certain percentage of the fair market value that is determined by local assessors to be the total taxable value of land and additions on the property. | Land | Improvement |
|---|---|---|---|---|
| 2023 | $2,412 | $207,900 | $32,200 | $175,700 |
| 2022 | $2,308 | $192,700 | $32,000 | $160,700 |
| 2021 | $2,238 | $174,900 | $27,900 | $147,000 |
| 2020 | $2,108 | $168,200 | $26,500 | $141,700 |
| 2019 | $1,987 | $153,800 | $25,300 | $128,500 |
| 2018 | $1,836 | $137,700 | $23,600 | $114,100 |
| 2017 | $1,742 | $132,700 | $21,900 | $110,800 |
| 2016 | $1,673 | $120,400 | $19,900 | $100,500 |
| 2015 | $1,689 | $115,700 | $19,500 | $96,200 |
| 2014 | -- | $113,300 | $18,200 | $95,100 |
| 2013 | -- | $88,925 | $13,724 | $75,201 |
Agents Affiliated with this Home
-
Krystal Kasel

Seller's Agent in 2022
Krystal Kasel
eXp Realty
(319) 899-1748
1 in this area
23 Total Sales
-
Parker Pemberton

Seller Co-Listing Agent in 2022
Parker Pemberton
eXp Realty
(612) 386-8575
10 in this area
1,027 Total Sales
-
Pauline Rohrman
P
Buyer's Agent in 2022
Pauline Rohrman
Bridge Realty, LLC
(612) 558-7009
1 in this area
24 Total Sales
Map
Source: NorthstarMLS
MLS Number: 6240823
APN: 42-83725-02-030
- 1570 Bellows St
- 240 Wentworth Ave W Unit 106
- 1620 Charlton St Unit 109
- 54 Thompson Ave W
- xxx Thompson Ave W
- 69 Langer Cir
- 1691 Livingston Ave Unit A
- 258 Marie Ave W
- 1334 Ohio St
- 1762 Delaware Ave
- 34 Imperial Dr E
- 100 Duck Pond Dr
- 1319 Galvin Ave
- 1859 Livingston Ave Unit D
- 1934 Fox Ridge Dr Unit A
- 457 Emerson Ave W
- 1923 Fox Ridge Dr Unit D
- 23 Crusader Ave E Unit C
- 4 Crusader Ave E Unit D
- 2012 Pine Ridge Dr
- 170 Wentworth Ave W Unit F
- 170 Wentworth Ave W Unit H
- 170 Wentworth Ave W Unit F
- 170 Wentworth Ave W Unit E
- 170 Wentworth Ave W Unit D
- 170 Wentworth Ave W Unit C
- 170 Wentworth Ave W Unit B
- 170 Wentworth Ave W Unit A
- 170 170 Wentworth Ave W
- 160 160 Wentworth Ave W
- 160 W Wentworth Ave
- 186 Wentworth Ave W Unit D
- 186 Wentworth Ave W Unit C
- 186 Wentworth Ave W Unit B
- 186 Wentworth Ave W Unit A
- 176 176 Wentworth Ave W
- 222 Wentworth Ave W
- 160 Wentworth Ave W Unit F
- 160 Wentworth Ave W Unit D
- 160 Wentworth Ave W Unit C
