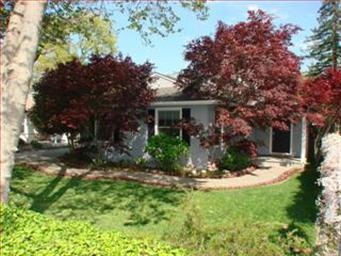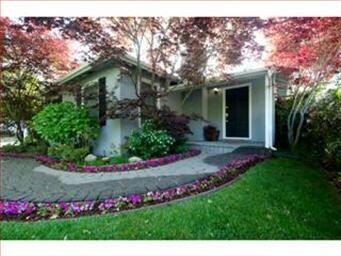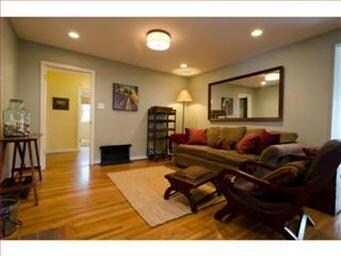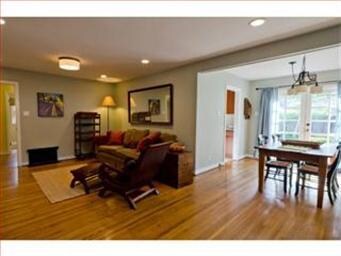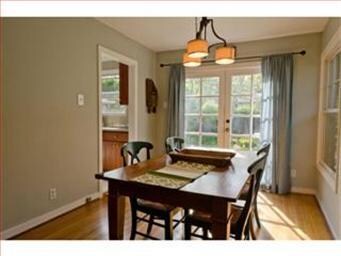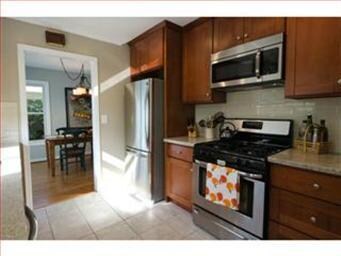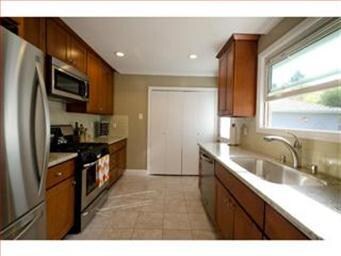
170 Willow Rd Menlo Park, CA 94025
The Willows NeighborhoodHighlights
- Deck
- Living Room with Fireplace
- 1 Car Detached Garage
- Laurel Elementary School Rated A
- Wood Flooring
- Double Pane Windows
About This Home
As of May 2019Adorable remodeled three bedroom and one bath bungalow in the Willows neighborhood of Menlo Park. This home offers a beautifully remodeled kitchen and bathroom, as well as the opportunity to expand in the future. Mature landscaping adds to the charm and character of this home. Conveniently located near both downtown Palo Alto and Menlo Park, 170 Willow Road is a special place to call home.
Last Agent to Sell the Property
Susan Tanner
Golden Gate Sotheby's International Realty License #01736865 Listed on: 05/17/2012

Last Buyer's Agent
Carol Reen
Coldwell Banker Realty License #01820082

Home Details
Home Type
- Single Family
Est. Annual Taxes
- $23,596
Year Built
- Built in 1947
Lot Details
- Level Lot
- Zoning described as R100
Parking
- 1 Car Detached Garage
- Garage Door Opener
Home Design
- Composition Roof
- Concrete Perimeter Foundation
Interior Spaces
- 1,150 Sq Ft Home
- 1-Story Property
- Wood Burning Fireplace
- Double Pane Windows
- Living Room with Fireplace
Kitchen
- Built-In Oven
- Microwave
- Dishwasher
Flooring
- Wood
- Tile
Bedrooms and Bathrooms
- 3 Bedrooms
- 1 Full Bathroom
- Bathtub with Shower
Laundry
- Dryer
- Washer
Outdoor Features
- Deck
Utilities
- Heating System Uses Gas
- Sewer Within 50 Feet
Listing and Financial Details
- Assessor Parcel Number 062-311-030
Ownership History
Purchase Details
Home Financials for this Owner
Home Financials are based on the most recent Mortgage that was taken out on this home.Purchase Details
Home Financials for this Owner
Home Financials are based on the most recent Mortgage that was taken out on this home.Purchase Details
Home Financials for this Owner
Home Financials are based on the most recent Mortgage that was taken out on this home.Purchase Details
Home Financials for this Owner
Home Financials are based on the most recent Mortgage that was taken out on this home.Purchase Details
Home Financials for this Owner
Home Financials are based on the most recent Mortgage that was taken out on this home.Purchase Details
Purchase Details
Purchase Details
Home Financials for this Owner
Home Financials are based on the most recent Mortgage that was taken out on this home.Similar Homes in the area
Home Values in the Area
Average Home Value in this Area
Purchase History
| Date | Type | Sale Price | Title Company |
|---|---|---|---|
| Grant Deed | $1,730,000 | Cornerstone Title Company | |
| Grant Deed | $880,000 | Chicago Title Company | |
| Interfamily Deed Transfer | -- | Placer Title Company | |
| Interfamily Deed Transfer | -- | First American Title Co | |
| Grant Deed | -- | Fidelity National Title Co | |
| Interfamily Deed Transfer | -- | North American Title Co | |
| Interfamily Deed Transfer | -- | -- | |
| Grant Deed | $263,000 | Fidelity National Title Ins |
Mortgage History
| Date | Status | Loan Amount | Loan Type |
|---|---|---|---|
| Open | $400,000 | Credit Line Revolving | |
| Open | $1,420,000 | New Conventional | |
| Closed | $1,495,000 | Stand Alone Refi Refinance Of Original Loan | |
| Closed | $1,500,000 | Adjustable Rate Mortgage/ARM | |
| Previous Owner | $500,000 | Future Advance Clause Open End Mortgage | |
| Previous Owner | $222,000 | New Conventional | |
| Previous Owner | $228,991 | Unknown | |
| Previous Owner | $200,000 | Credit Line Revolving | |
| Previous Owner | $245,000 | Unknown | |
| Previous Owner | $100,000 | Credit Line Revolving | |
| Previous Owner | $241,000 | No Value Available | |
| Previous Owner | $200,000 | Credit Line Revolving | |
| Previous Owner | $236,700 | No Value Available | |
| Closed | $75,000 | No Value Available |
Property History
| Date | Event | Price | Change | Sq Ft Price |
|---|---|---|---|---|
| 05/01/2019 05/01/19 | Sold | $1,730,000 | 0.0% | $1,504 / Sq Ft |
| 05/01/2019 05/01/19 | Sold | $1,730,000 | +2.1% | $1,504 / Sq Ft |
| 04/01/2019 04/01/19 | Pending | -- | -- | -- |
| 04/01/2019 04/01/19 | Pending | -- | -- | -- |
| 03/29/2019 03/29/19 | Price Changed | $1,695,000 | -5.7% | $1,474 / Sq Ft |
| 03/08/2019 03/08/19 | For Sale | $1,797,000 | 0.0% | $1,563 / Sq Ft |
| 03/08/2019 03/08/19 | Price Changed | $1,797,000 | +3.9% | $1,563 / Sq Ft |
| 03/08/2019 03/08/19 | For Sale | $1,730,000 | 0.0% | $1,504 / Sq Ft |
| 03/04/2019 03/04/19 | Off Market | $1,730,000 | -- | -- |
| 01/31/2019 01/31/19 | Price Changed | $1,798,000 | -5.6% | $1,563 / Sq Ft |
| 01/10/2019 01/10/19 | For Sale | $1,905,000 | 0.0% | $1,657 / Sq Ft |
| 01/10/2019 01/10/19 | Price Changed | $1,905,000 | +10.1% | $1,657 / Sq Ft |
| 12/21/2018 12/21/18 | Off Market | $1,730,000 | -- | -- |
| 12/06/2018 12/06/18 | Price Changed | $1,895,000 | -2.8% | $1,648 / Sq Ft |
| 12/06/2018 12/06/18 | Price Changed | $1,950,000 | +2.9% | $1,696 / Sq Ft |
| 11/15/2018 11/15/18 | For Sale | $1,895,000 | +115.3% | $1,648 / Sq Ft |
| 06/05/2012 06/05/12 | Sold | $880,000 | +6.7% | $765 / Sq Ft |
| 05/26/2012 05/26/12 | Pending | -- | -- | -- |
| 05/17/2012 05/17/12 | For Sale | $825,000 | -- | $717 / Sq Ft |
Tax History Compared to Growth
Tax History
| Year | Tax Paid | Tax Assessment Tax Assessment Total Assessment is a certain percentage of the fair market value that is determined by local assessors to be the total taxable value of land and additions on the property. | Land | Improvement |
|---|---|---|---|---|
| 2025 | $23,596 | $1,929,843 | $1,399,974 | $529,869 |
| 2023 | $23,596 | $1,854,907 | $1,345,612 | $509,295 |
| 2022 | $22,500 | $1,818,537 | $1,319,228 | $499,309 |
| 2021 | $21,970 | $1,782,880 | $1,293,361 | $489,519 |
| 2020 | $21,828 | $1,764,600 | $1,280,100 | $484,500 |
| 2019 | $13,428 | $990,860 | $495,430 | $495,430 |
| 2018 | $13,067 | $971,432 | $485,716 | $485,716 |
| 2017 | $12,831 | $952,386 | $476,193 | $476,193 |
| 2016 | $12,390 | $933,712 | $466,856 | $466,856 |
| 2015 | $12,236 | $919,688 | $459,844 | $459,844 |
| 2014 | $11,991 | $901,674 | $450,837 | $450,837 |
Agents Affiliated with this Home
-

Seller's Agent in 2019
Carol Reen
Compass
(415) 728-6199
94 Total Sales
-
O
Buyer's Agent in 2019
Olivia & Mary
Coldwell Banker Realty
-
S
Seller's Agent in 2012
Susan Tanner
Golden Gate Sotheby's International Realty
Map
Source: MLSListings
MLS Number: ML81218592
APN: 062-311-030
- 236 Willow Rd
- 251 Middlefield Rd
- 329 Pope St
- 548 Everett Ave
- 241 E Creek Dr
- 600 Willow Rd Unit 6
- 789 University Ave
- 765 University Ave
- 333 Waverley St
- 154 Bryant St
- 1908 Menalto Ave
- 555 Byron St Unit 105
- 519 Central Ave
- 625 Guinda St
- 707 Webster St
- 480 Sherwood Way
- 757 Homer Ave
- 819 Laurel Ave
- 165 E Okeefe St Unit 17
- 206 Donohoe St
