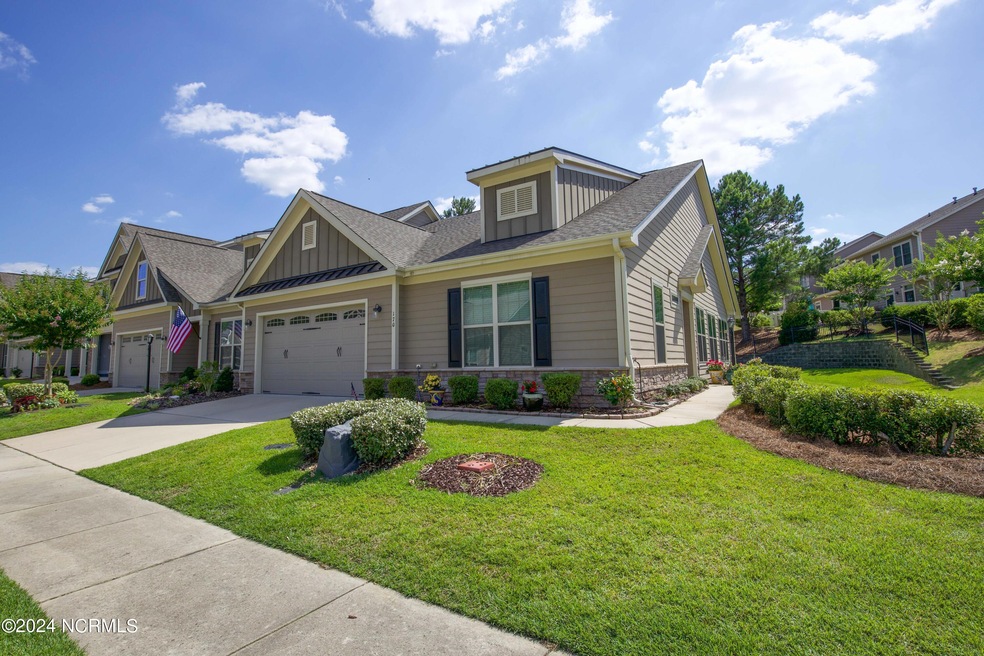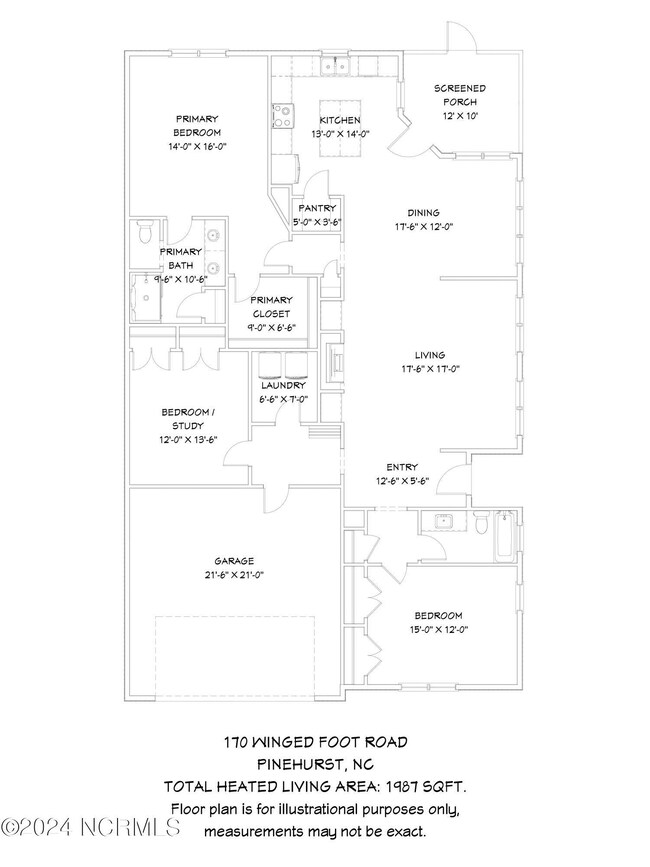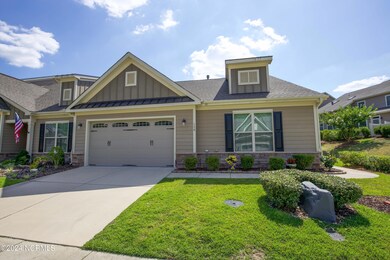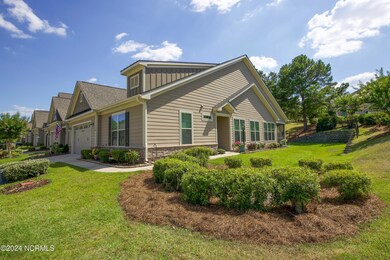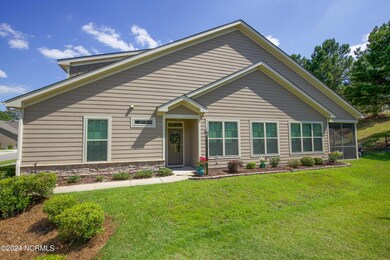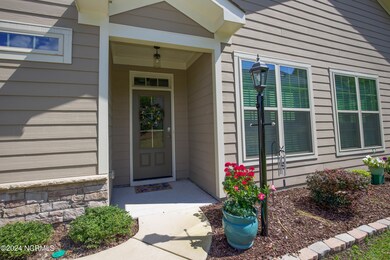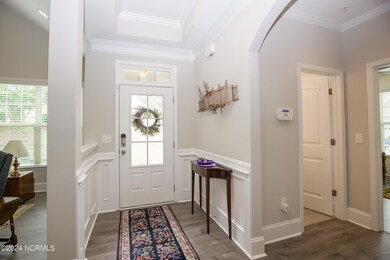
170 Winged Foot Rd Pinehurst, NC 28374
Highlights
- Corner Lot
- Formal Dining Room
- Tray Ceiling
- Pinehurst Elementary School Rated A-
- Enclosed patio or porch
- Living Room
About This Home
As of January 2025Former ''MODEL'' all on one level. If you are looking for a maintenance free consider yourself HOME.Soaring ceilings in living room with fireplace flanked by custom built-in cabinets. End unit with a screened in porch surrounded by a grass lawn. Golf cart with easy access to Pinehurst main club house. Home is 3 bedroom, primary bedroom features tray ceilings and an open floor plan with split bedrooms all on one level. Pantry, laminate flooring, pull down stairs with floored storage, paved driveway leading to 2 car garage. Desirable Pinehurst location.
Last Agent to Sell the Property
Coldwell Banker Advantage-Southern Pines License #276981 Listed on: 06/22/2024

Townhouse Details
Home Type
- Townhome
Est. Annual Taxes
- $2,367
Year Built
- Built in 2018
HOA Fees
- $340 Monthly HOA Fees
Home Design
- Slab Foundation
- Wood Frame Construction
- Composition Roof
- Stick Built Home
Interior Spaces
- 1,987 Sq Ft Home
- 1-Story Property
- Tray Ceiling
- Ceiling height of 9 feet or more
- Gas Log Fireplace
- Blinds
- Living Room
- Formal Dining Room
- Luxury Vinyl Plank Tile Flooring
- Termite Clearance
- Laundry Room
Kitchen
- Range
- Built-In Microwave
- Dishwasher
Bedrooms and Bathrooms
- 3 Bedrooms
- 2 Full Bathrooms
Parking
- Garage
- Garage Door Opener
Schools
- Southern Pines Elementary School
- Southern Pines Middle School
- Pinecrest High School
Utilities
- Heating System Uses Propane
- Heat Pump System
- Propane
- Electric Water Heater
- Fuel Tank
- Municipal Trash
Additional Features
- Enclosed patio or porch
- Irrigation
Listing and Financial Details
- Assessor Parcel Number 20060784
Community Details
Overview
- Cas Association, Phone Number (910) 295-0182
- Villas At Forest Hills Subdivision
Pet Policy
- Pets Allowed
Ownership History
Purchase Details
Home Financials for this Owner
Home Financials are based on the most recent Mortgage that was taken out on this home.Purchase Details
Home Financials for this Owner
Home Financials are based on the most recent Mortgage that was taken out on this home.Purchase Details
Home Financials for this Owner
Home Financials are based on the most recent Mortgage that was taken out on this home.Purchase Details
Purchase Details
Home Financials for this Owner
Home Financials are based on the most recent Mortgage that was taken out on this home.Purchase Details
Purchase Details
Similar Homes in the area
Home Values in the Area
Average Home Value in this Area
Purchase History
| Date | Type | Sale Price | Title Company |
|---|---|---|---|
| Warranty Deed | $465,000 | None Listed On Document | |
| Warranty Deed | $465,000 | None Listed On Document | |
| Warranty Deed | $463,000 | None Listed On Document | |
| Warranty Deed | $303,500 | None Available | |
| Warranty Deed | $301,000 | None Available | |
| Warranty Deed | $405,000 | None Available | |
| Special Warranty Deed | $73,500 | None Available | |
| Warranty Deed | $1,220,000 | None Available |
Mortgage History
| Date | Status | Loan Amount | Loan Type |
|---|---|---|---|
| Previous Owner | $206,200 | Unknown | |
| Previous Owner | $43,350 | Commercial | |
| Previous Owner | $150,000 | New Conventional |
Property History
| Date | Event | Price | Change | Sq Ft Price |
|---|---|---|---|---|
| 01/15/2025 01/15/25 | Sold | $465,000 | -5.1% | $234 / Sq Ft |
| 01/01/2025 01/01/25 | Pending | -- | -- | -- |
| 12/16/2024 12/16/24 | For Sale | $489,900 | +5.8% | $247 / Sq Ft |
| 08/27/2024 08/27/24 | Sold | $463,000 | -5.4% | $233 / Sq Ft |
| 07/20/2024 07/20/24 | Pending | -- | -- | -- |
| 06/22/2024 06/22/24 | For Sale | $489,500 | +61.2% | $246 / Sq Ft |
| 12/21/2018 12/21/18 | Sold | $303,733 | -0.4% | $155 / Sq Ft |
| 12/21/2018 12/21/18 | Sold | $304,999 | +0.4% | $153 / Sq Ft |
| 11/21/2018 11/21/18 | Pending | -- | -- | -- |
| 10/31/2018 10/31/18 | Pending | -- | -- | -- |
| 04/17/2018 04/17/18 | For Sale | $303,733 | -0.4% | $155 / Sq Ft |
| 04/17/2018 04/17/18 | For Sale | $304,999 | -- | $153 / Sq Ft |
Tax History Compared to Growth
Tax History
| Year | Tax Paid | Tax Assessment Tax Assessment Total Assessment is a certain percentage of the fair market value that is determined by local assessors to be the total taxable value of land and additions on the property. | Land | Improvement |
|---|---|---|---|---|
| 2024 | $2,268 | $396,230 | $70,000 | $326,230 |
| 2023 | $2,367 | $396,230 | $70,000 | $326,230 |
| 2022 | $1,180 | $282,660 | $60,000 | $222,660 |
| 2021 | $2,710 | $282,660 | $60,000 | $222,660 |
| 2020 | $2,683 | $282,660 | $60,000 | $222,660 |
| 2019 | $2,683 | $282,660 | $60,000 | $222,660 |
| 2018 | $2,392 | $299,010 | $299,010 | $0 |
| 2017 | $2,362 | $299,010 | $299,010 | $0 |
| 2015 | $2,317 | $299,010 | $299,010 | $0 |
| 2014 | $2,570 | $336,000 | $336,000 | $0 |
| 2013 | -- | $336,000 | $336,000 | $0 |
Agents Affiliated with this Home
-
T
Seller's Agent in 2025
Tracy Gibson
Pines Sotheby's International Realty
(910) 315-3269
97 Total Sales
-
C
Buyer's Agent in 2025
Charlotte Hagan
Hagan and Hagan Real Estate
44 Total Sales
-

Seller's Agent in 2024
Victoria Adkins
Coldwell Banker Advantage-Southern Pines
(910) 992-8171
152 Total Sales
-
M
Seller's Agent in 2018
McKee Homes Team
Coldwell Banker Advantage-Fayetteville
-

Seller's Agent in 2018
Corinne Smith
COLDWELL BANKER ADVANTAGE - FAYETTEVILLE
(910) 322-5168
888 Total Sales
-
P
Seller Co-Listing Agent in 2018
Patrick McKee
Coldwell Banker Advantage-Fayetteville
Map
Source: Hive MLS
MLS Number: 100452048
APN: 8562-00-70-8818
- 90 Shadow Creek Ct
- 80 Whistling Straight Rd
- 1269 Morganton Rd
- 1265 Morganton Rd
- 1225 Morganton Rd
- 131 Racquet Ln Unit 131B
- 105 Salem Dr
- 2 Lee Ct
- 102 Wimbledon Dr
- 1160 Morganton Rd
- 45 Beckett Ridge
- 7 Rein Place Unit 8
- 27 Deerwood Ct
- 1475 Monticello Dr
- 6 Elmhurst Place
- 215 Surry Cir N Unit 8
- 13 Sulky Ln Unit 8A
- 0 King Unit 100519471
- 0 King Unit 100484882
- 119 Saint Mellions
