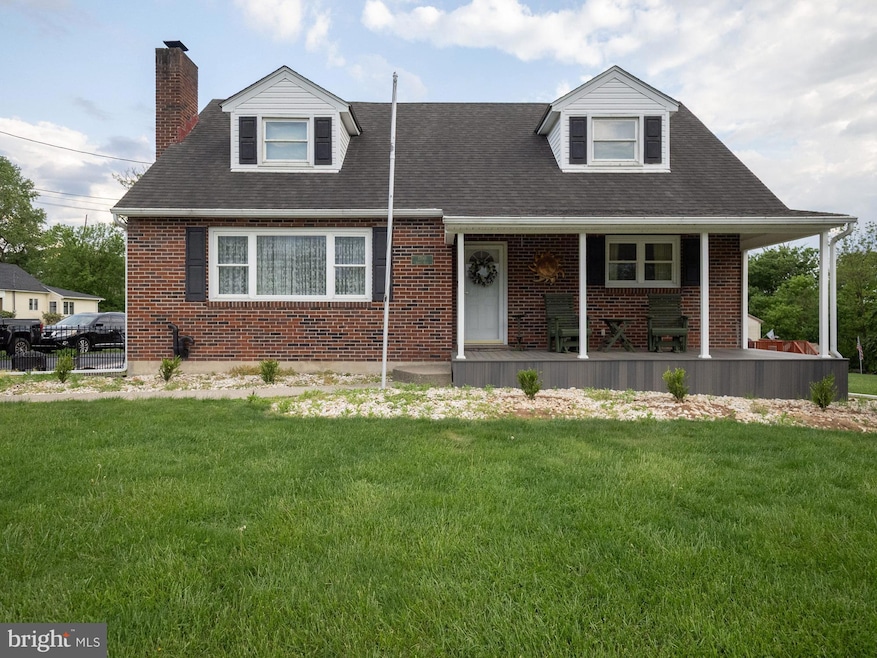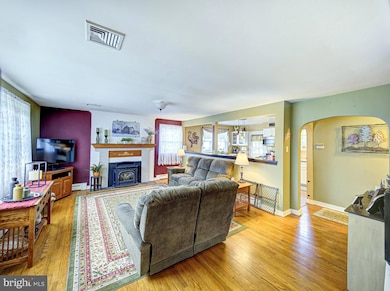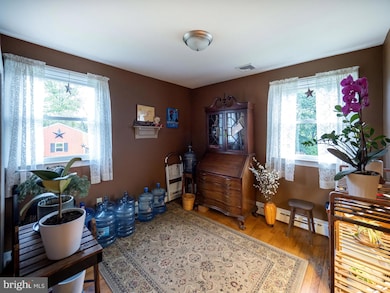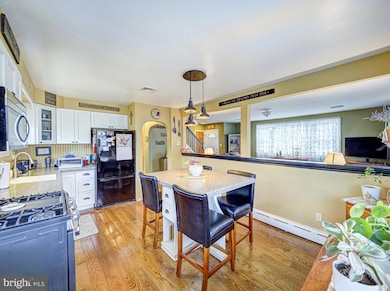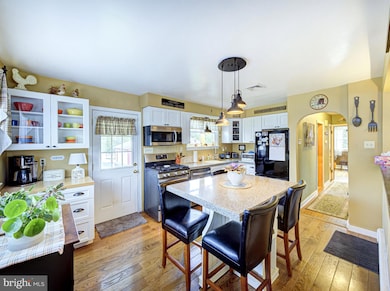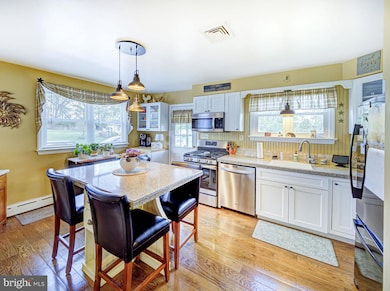
1700 Arndt Rd Easton, PA 18040
Forks Township NeighborhoodEstimated payment $2,867/month
Highlights
- Very Popular Property
- 0.82 Acre Lot
- No HOA
- Above Ground Pool
- Cape Cod Architecture
- 2 Car Detached Garage
About This Home
Timeless charm abounds in 1950's cape with modern updates. 4 bedroom two full bathrooms. Hardwood thruout. that include Updates include kitchen with a center island, new primary bathroom, finished basement. Detached 2 car heated garage with additional shed. Above ground pool as well. The well-maintained lot offers plenty of space for outdoor gatherings or quiet relaxation. Located in the welcoming Forks Township community, you’re just minutes from top-rated Easton Area schools, scenic parks, and convenient shopping at the Palmer Park Mall. Perfect for families or those seeking a blend of classic style and modern comfort, this home is a rare find. Schedule your tour today and fall in love with your forever home!
Home Details
Home Type
- Single Family
Est. Annual Taxes
- $5,850
Year Built
- Built in 1952
Lot Details
- 0.82 Acre Lot
- Property is zoned R12
Parking
- 2 Car Detached Garage
- 5 Driveway Spaces
- Parking Storage or Cabinetry
- Front Facing Garage
Home Design
- Cape Cod Architecture
- Brick Exterior Construction
- Brick Foundation
Interior Spaces
- 1,855 Sq Ft Home
- Property has 2 Levels
- Ceiling Fan
- Family Room
- Living Room
- Dining Room
- Basement Fills Entire Space Under The House
Bedrooms and Bathrooms
Pool
- Above Ground Pool
Utilities
- Central Air
- Hot Water Baseboard Heater
- Natural Gas Water Heater
Community Details
- No Home Owners Association
Listing and Financial Details
- Tax Lot L9NW1B
- Assessor Parcel Number L9NW1B-1-2-0311
Map
Home Values in the Area
Average Home Value in this Area
Tax History
| Year | Tax Paid | Tax Assessment Tax Assessment Total Assessment is a certain percentage of the fair market value that is determined by local assessors to be the total taxable value of land and additions on the property. | Land | Improvement |
|---|---|---|---|---|
| 2025 | $732 | $67,800 | $24,200 | $43,600 |
| 2024 | $5,941 | $67,800 | $24,200 | $43,600 |
| 2023 | $5,850 | $67,800 | $24,200 | $43,600 |
| 2022 | $5,762 | $67,800 | $24,200 | $43,600 |
| 2021 | $5,743 | $67,800 | $24,200 | $43,600 |
| 2020 | $5,739 | $67,800 | $24,200 | $43,600 |
| 2019 | $5,657 | $67,800 | $24,200 | $43,600 |
| 2018 | $5,560 | $67,800 | $24,200 | $43,600 |
| 2017 | $5,393 | $67,800 | $24,200 | $43,600 |
| 2016 | -- | $67,800 | $24,200 | $43,600 |
| 2015 | -- | $67,800 | $24,200 | $43,600 |
| 2014 | -- | $67,800 | $24,200 | $43,600 |
Property History
| Date | Event | Price | Change | Sq Ft Price |
|---|---|---|---|---|
| 05/21/2025 05/21/25 | Price Changed | $425,000 | -5.5% | $160 / Sq Ft |
| 05/06/2025 05/06/25 | For Sale | $449,900 | -- | $169 / Sq Ft |
Purchase History
| Date | Type | Sale Price | Title Company |
|---|---|---|---|
| Quit Claim Deed | -- | Ideal Title | |
| Interfamily Deed Transfer | -- | Title Source Inc | |
| Warranty Deed | $298,000 | -- |
Mortgage History
| Date | Status | Loan Amount | Loan Type |
|---|---|---|---|
| Open | $183,150 | FHA | |
| Previous Owner | $100,000 | New Conventional | |
| Previous Owner | $180,097 | FHA | |
| Previous Owner | $145,000 | New Conventional | |
| Previous Owner | $105,025 | Unknown | |
| Previous Owner | $58,175 | FHA | |
| Previous Owner | $200,000 | New Conventional |
Similar Homes in Easton, PA
Source: Bright MLS
MLS Number: PANH2007918
APN: L9NW1B-1-2-0311
- 2055 Arndt Rd
- 2113 Edgewood Ave
- 2118 Edgewood Ave
- 0 Tatamy Rd
- 45 Saddle Ln
- 1750 Deer Path Rd
- 1254 Pine Grove Dr
- 79 Central Dr
- 10 Aspen Ct
- 1908 Cherry Ave
- 2215 Kings Ave
- 3 Dusty Rd
- 2030 Stocker Mill Rd
- 2 Tamarack Ct
- 82 Saddle Ln
- 1401 Jeffrey Ln
- 103 N Wright St
- 242 Winding Rd
- 240 Winding Rd
- 107 Winding Rd
