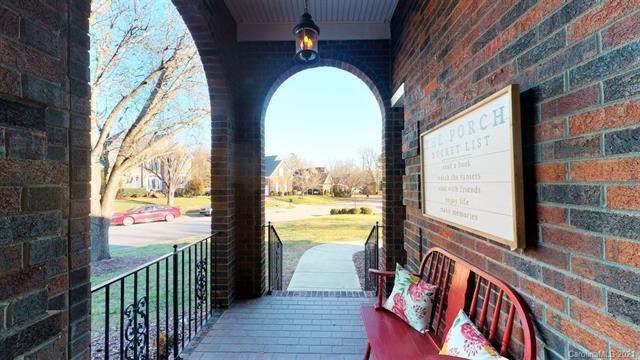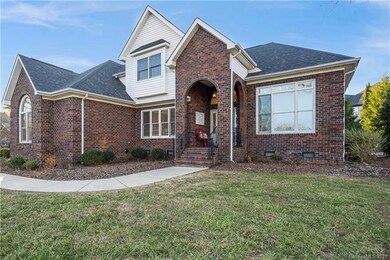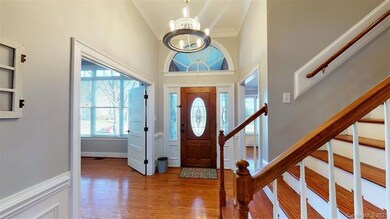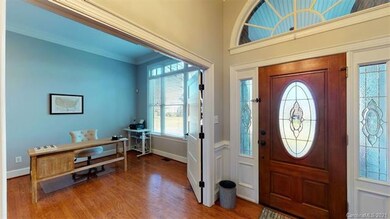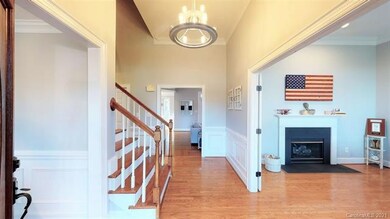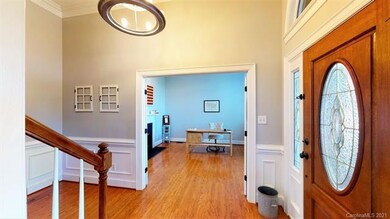
1700 Caddy Ct Matthews, NC 28104
Highlights
- Golf Course Community
- Clubhouse
- Traditional Architecture
- Stallings Elementary School Rated A
- Pond
- Wood Flooring
About This Home
As of February 2021Fantastic updated home in desirable Emerald Lake Golf Club neighborhood. This freshly painted home features hardwood floors throughout (both floors), popular white gourmet kitchen w/SS appliances, quartz ctops, tile backsplash and large island with room for plenty of seating. Relax in the family room with custom built-ins, feature ship lap wall, and gas fireplace. Perfect work from home office with doors for privacy and a second fireplace. Master on main with updated ensuite including a jacuzzi tub, frameless shower, and a large walk-in closet. Upstairs is complete with 3 large bedrooms, 2 full baths, and extra bonus area/room. Roof replaced in 2015, new hot water heater and newer HVAC. Culdesac lot with side load garage and large flat fenced backyard with patio. Walk to the neighborhood bar and restaurant - The Lake View Grill and Tavern located at the golf clubhouse. Community has golf course, playground and sidewalks. 3D tour: https://my.matterport.com/show/?m=v7scEgu85UJ&mls=1
Home Details
Home Type
- Single Family
Year Built
- Built in 1996
HOA Fees
- $17 Monthly HOA Fees
Parking
- Attached Garage
Home Design
- Traditional Architecture
- Vinyl Siding
Interior Spaces
- Fireplace
- Wood Flooring
- Crawl Space
- Kitchen Island
Outdoor Features
- Pond
Listing and Financial Details
- Assessor Parcel Number 08-324-023
Community Details
Overview
- Key Community Management Association, Phone Number (704) 321-1556
Amenities
- Clubhouse
Recreation
- Golf Course Community
- Community Playground
Ownership History
Purchase Details
Home Financials for this Owner
Home Financials are based on the most recent Mortgage that was taken out on this home.Purchase Details
Home Financials for this Owner
Home Financials are based on the most recent Mortgage that was taken out on this home.Purchase Details
Home Financials for this Owner
Home Financials are based on the most recent Mortgage that was taken out on this home.Purchase Details
Home Financials for this Owner
Home Financials are based on the most recent Mortgage that was taken out on this home.Purchase Details
Home Financials for this Owner
Home Financials are based on the most recent Mortgage that was taken out on this home.Purchase Details
Home Financials for this Owner
Home Financials are based on the most recent Mortgage that was taken out on this home.Purchase Details
Home Financials for this Owner
Home Financials are based on the most recent Mortgage that was taken out on this home.Purchase Details
Home Financials for this Owner
Home Financials are based on the most recent Mortgage that was taken out on this home.Purchase Details
Home Financials for this Owner
Home Financials are based on the most recent Mortgage that was taken out on this home.Purchase Details
Home Financials for this Owner
Home Financials are based on the most recent Mortgage that was taken out on this home.Similar Homes in Matthews, NC
Home Values in the Area
Average Home Value in this Area
Purchase History
| Date | Type | Sale Price | Title Company |
|---|---|---|---|
| Special Warranty Deed | $509,500 | None Listed On Document | |
| Warranty Deed | $475,000 | None Available | |
| Warranty Deed | $428,000 | None Available | |
| Warranty Deed | $300,000 | None Available | |
| Interfamily Deed Transfer | -- | None Available | |
| Interfamily Deed Transfer | -- | None Available | |
| Trustee Deed | $298,119 | None Available | |
| Interfamily Deed Transfer | -- | None Available | |
| Warranty Deed | $258,000 | -- | |
| Warranty Deed | -- | -- |
Mortgage History
| Date | Status | Loan Amount | Loan Type |
|---|---|---|---|
| Open | $300,000 | New Conventional | |
| Previous Owner | $380,000 | New Conventional | |
| Previous Owner | $443,408 | VA | |
| Previous Owner | $52,000 | Credit Line Revolving | |
| Previous Owner | $188,000 | New Conventional | |
| Previous Owner | $50,000 | Credit Line Revolving | |
| Previous Owner | $157,000 | New Conventional | |
| Previous Owner | $288,080 | FHA | |
| Previous Owner | $283,213 | Purchase Money Mortgage | |
| Previous Owner | $30,315 | Unknown | |
| Previous Owner | $111,400 | Stand Alone Second | |
| Previous Owner | $45,453 | Unknown | |
| Previous Owner | $279,000 | Unknown | |
| Previous Owner | $206,400 | No Value Available | |
| Previous Owner | $235,000 | No Value Available | |
| Closed | $51,600 | No Value Available |
Property History
| Date | Event | Price | Change | Sq Ft Price |
|---|---|---|---|---|
| 02/22/2021 02/22/21 | Sold | $475,000 | +2.2% | $151 / Sq Ft |
| 01/16/2021 01/16/21 | Pending | -- | -- | -- |
| 01/14/2021 01/14/21 | For Sale | $465,000 | +8.6% | $147 / Sq Ft |
| 08/21/2020 08/21/20 | Sold | $428,000 | -1.6% | $136 / Sq Ft |
| 07/17/2020 07/17/20 | Pending | -- | -- | -- |
| 05/28/2020 05/28/20 | For Sale | $435,000 | -- | $138 / Sq Ft |
Tax History Compared to Growth
Tax History
| Year | Tax Paid | Tax Assessment Tax Assessment Total Assessment is a certain percentage of the fair market value that is determined by local assessors to be the total taxable value of land and additions on the property. | Land | Improvement |
|---|---|---|---|---|
| 2024 | $3,476 | $398,600 | $79,700 | $318,900 |
| 2023 | $3,307 | $396,100 | $79,700 | $316,400 |
| 2022 | $3,286 | $396,100 | $79,700 | $316,400 |
| 2021 | $3,286 | $396,100 | $79,700 | $316,400 |
| 2020 | $0 | $317,300 | $58,000 | $259,300 |
| 2019 | $3,202 | $317,300 | $58,000 | $259,300 |
| 2018 | $3,202 | $317,300 | $58,000 | $259,300 |
| 2017 | $3,232 | $308,900 | $58,000 | $250,900 |
| 2016 | $3,228 | $308,900 | $58,000 | $250,900 |
| 2015 | $3,267 | $308,900 | $58,000 | $250,900 |
| 2014 | $2,337 | $327,220 | $55,000 | $272,220 |
Agents Affiliated with this Home
-
Matt Stone

Seller's Agent in 2021
Matt Stone
Stone Realty Group
(704) 755-5095
926 Total Sales
-
Dana Jodice

Seller Co-Listing Agent in 2021
Dana Jodice
Stone Realty Group
(704) 737-0774
9 Total Sales
-
Tara McKee

Buyer's Agent in 2021
Tara McKee
Keller Williams Connected
(803) 524-6285
190 Total Sales
-
L
Seller's Agent in 2020
Linda Mannis
Fathom Realty
Map
Source: Canopy MLS (Canopy Realtor® Association)
MLS Number: CAR3697982
APN: 08-324-023
- 2121 Flagstick Dr
- 2241 Flagstick Dr
- Lawyers Rd Lawyers Rd
- 3003 Wedge Ct
- 1188 Avalon Place
- 1220 Avalon Place
- 5009 Ravens Ct
- 3108 Leicester Dr
- 8105 Castlemaine Dr
- 1431 Porch Swing Ln
- 603 Southstone Dr
- 1043 Kalli Dr
- 5020 Scaleybark Ct
- 5109 Gold Crest Dr
- 1932 Millbrook Ln
- 5940 Four Wood Dr
- 15804 Fairfield Dr
- 8249 Hunley Ridge Rd
- 6114 Four Wood Dr
- 8056 Stevens Mill Rd
