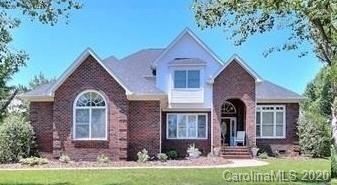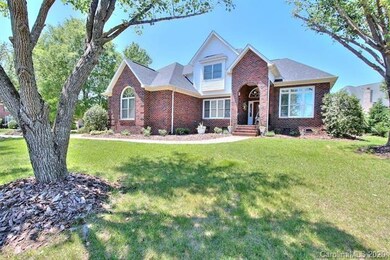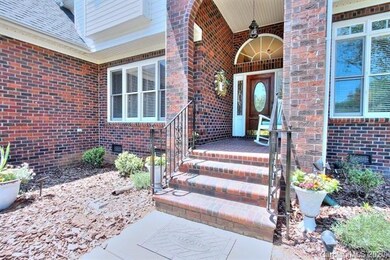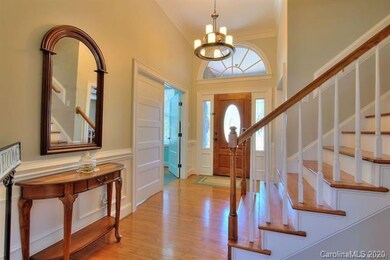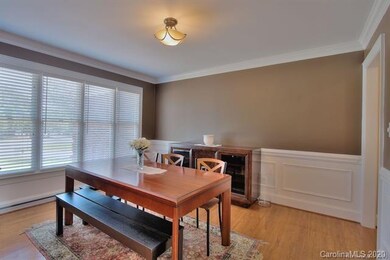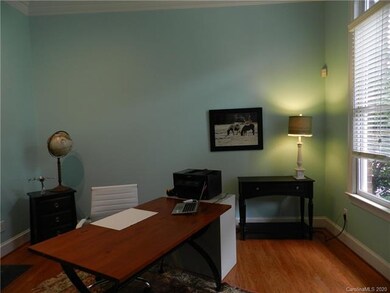
1700 Caddy Ct Matthews, NC 28104
Highlights
- Clubhouse
- Pond
- Wood Flooring
- Stallings Elementary School Rated A
- Traditional Architecture
- Attached Garage
About This Home
As of February 2021A gorgeous custom estate home located in the prestigious Emerald Lake Golf Club neighborhood. This home features beautiful hardwood floors, x-large kitchen with large granite island overlooking the family room with custom built-ins and gas fireplace, one of two fireplaces, the other is located in the office. This home features a first-floor master with a newly updated 5 pcs ensuite including a jacuzzi tub, frameless shower, and a large walk-in closet. Upstairs is complete with 3 large bedrooms, 2 full baths, and a small flex room. The roof was replaced 6 years ago, and upstairs A/C replaced 3 years ago. The yard is level, open and large enough for a pool. Great neighborhood with a short walk to the neighborhood bar and restaurant - The Lake View Grill and Tavern located at the golf clubhouse.
Last Agent to Sell the Property
Linda Mannis
Fathom Realty License #284105 Listed on: 05/28/2020
Last Buyer's Agent
Linda Mannis
Fathom Realty License #284105 Listed on: 05/28/2020
Home Details
Home Type
- Single Family
Year Built
- Built in 1996
HOA Fees
- $73 Monthly HOA Fees
Parking
- Attached Garage
Home Design
- Traditional Architecture
- Vinyl Siding
Interior Spaces
- Tray Ceiling
- Crawl Space
Kitchen
- Oven
- Kitchen Island
Flooring
- Wood
- Tile
Bedrooms and Bathrooms
- Walk-In Closet
Additional Features
- Pond
- Irrigation
- Cable TV Available
Listing and Financial Details
- Assessor Parcel Number 08-324-023
Community Details
Overview
- Key Community Management Association
- Built by Custom
Amenities
- Clubhouse
Recreation
- Community Playground
Ownership History
Purchase Details
Home Financials for this Owner
Home Financials are based on the most recent Mortgage that was taken out on this home.Purchase Details
Home Financials for this Owner
Home Financials are based on the most recent Mortgage that was taken out on this home.Purchase Details
Home Financials for this Owner
Home Financials are based on the most recent Mortgage that was taken out on this home.Purchase Details
Home Financials for this Owner
Home Financials are based on the most recent Mortgage that was taken out on this home.Purchase Details
Home Financials for this Owner
Home Financials are based on the most recent Mortgage that was taken out on this home.Purchase Details
Home Financials for this Owner
Home Financials are based on the most recent Mortgage that was taken out on this home.Purchase Details
Home Financials for this Owner
Home Financials are based on the most recent Mortgage that was taken out on this home.Purchase Details
Home Financials for this Owner
Home Financials are based on the most recent Mortgage that was taken out on this home.Purchase Details
Home Financials for this Owner
Home Financials are based on the most recent Mortgage that was taken out on this home.Purchase Details
Home Financials for this Owner
Home Financials are based on the most recent Mortgage that was taken out on this home.Similar Homes in Matthews, NC
Home Values in the Area
Average Home Value in this Area
Purchase History
| Date | Type | Sale Price | Title Company |
|---|---|---|---|
| Special Warranty Deed | $509,500 | None Listed On Document | |
| Warranty Deed | $475,000 | None Available | |
| Warranty Deed | $428,000 | None Available | |
| Warranty Deed | $300,000 | None Available | |
| Interfamily Deed Transfer | -- | None Available | |
| Interfamily Deed Transfer | -- | None Available | |
| Trustee Deed | $298,119 | None Available | |
| Interfamily Deed Transfer | -- | None Available | |
| Warranty Deed | $258,000 | -- | |
| Warranty Deed | -- | -- |
Mortgage History
| Date | Status | Loan Amount | Loan Type |
|---|---|---|---|
| Open | $300,000 | New Conventional | |
| Previous Owner | $380,000 | New Conventional | |
| Previous Owner | $443,408 | VA | |
| Previous Owner | $52,000 | Credit Line Revolving | |
| Previous Owner | $188,000 | New Conventional | |
| Previous Owner | $50,000 | Credit Line Revolving | |
| Previous Owner | $157,000 | New Conventional | |
| Previous Owner | $288,080 | FHA | |
| Previous Owner | $283,213 | Purchase Money Mortgage | |
| Previous Owner | $30,315 | Unknown | |
| Previous Owner | $111,400 | Stand Alone Second | |
| Previous Owner | $45,453 | Unknown | |
| Previous Owner | $279,000 | Unknown | |
| Previous Owner | $206,400 | No Value Available | |
| Previous Owner | $235,000 | No Value Available | |
| Closed | $51,600 | No Value Available |
Property History
| Date | Event | Price | Change | Sq Ft Price |
|---|---|---|---|---|
| 02/22/2021 02/22/21 | Sold | $475,000 | +2.2% | $151 / Sq Ft |
| 01/16/2021 01/16/21 | Pending | -- | -- | -- |
| 01/14/2021 01/14/21 | For Sale | $465,000 | +8.6% | $147 / Sq Ft |
| 08/21/2020 08/21/20 | Sold | $428,000 | -1.6% | $136 / Sq Ft |
| 07/17/2020 07/17/20 | Pending | -- | -- | -- |
| 05/28/2020 05/28/20 | For Sale | $435,000 | -- | $138 / Sq Ft |
Tax History Compared to Growth
Tax History
| Year | Tax Paid | Tax Assessment Tax Assessment Total Assessment is a certain percentage of the fair market value that is determined by local assessors to be the total taxable value of land and additions on the property. | Land | Improvement |
|---|---|---|---|---|
| 2024 | $3,476 | $398,600 | $79,700 | $318,900 |
| 2023 | $3,307 | $396,100 | $79,700 | $316,400 |
| 2022 | $3,286 | $396,100 | $79,700 | $316,400 |
| 2021 | $3,286 | $396,100 | $79,700 | $316,400 |
| 2020 | $0 | $317,300 | $58,000 | $259,300 |
| 2019 | $3,202 | $317,300 | $58,000 | $259,300 |
| 2018 | $3,202 | $317,300 | $58,000 | $259,300 |
| 2017 | $3,232 | $308,900 | $58,000 | $250,900 |
| 2016 | $3,228 | $308,900 | $58,000 | $250,900 |
| 2015 | $3,267 | $308,900 | $58,000 | $250,900 |
| 2014 | $2,337 | $327,220 | $55,000 | $272,220 |
Agents Affiliated with this Home
-
Matt Stone

Seller's Agent in 2021
Matt Stone
Stone Realty Group
(704) 755-5095
920 Total Sales
-
Dana Jodice

Seller Co-Listing Agent in 2021
Dana Jodice
Stone Realty Group
(704) 737-0774
10 Total Sales
-
Tara McKee

Buyer's Agent in 2021
Tara McKee
Keller Williams Connected
(803) 524-6285
186 Total Sales
-

Seller's Agent in 2020
Linda Mannis
Fathom Realty
Map
Source: Canopy MLS (Canopy Realtor® Association)
MLS Number: CAR3624881
APN: 08-324-023
- 1112 Avalon Place
- 1128 Avalon Place
- Lawyers Rd Lawyers Rd
- 3062 Beech Ct
- 1035 Hawthorne Dr
- 938 Moose Trail
- 3033 Beech Ct
- 1220 Avalon Place
- 1257 Mill Race Ln
- 1120 Millwright Ln
- 5009 Ravens Ct
- 8105 Castlemaine Dr
- 8007 April Ln
- 603 Southstone Dr
- 1043 Kalli Dr
- 5940 Four Wood Dr
- 1261 Hawthorne Dr
- 8056 Stevens Mill Rd
- 1330 Millview Ln
- 1346 Millview Ln
