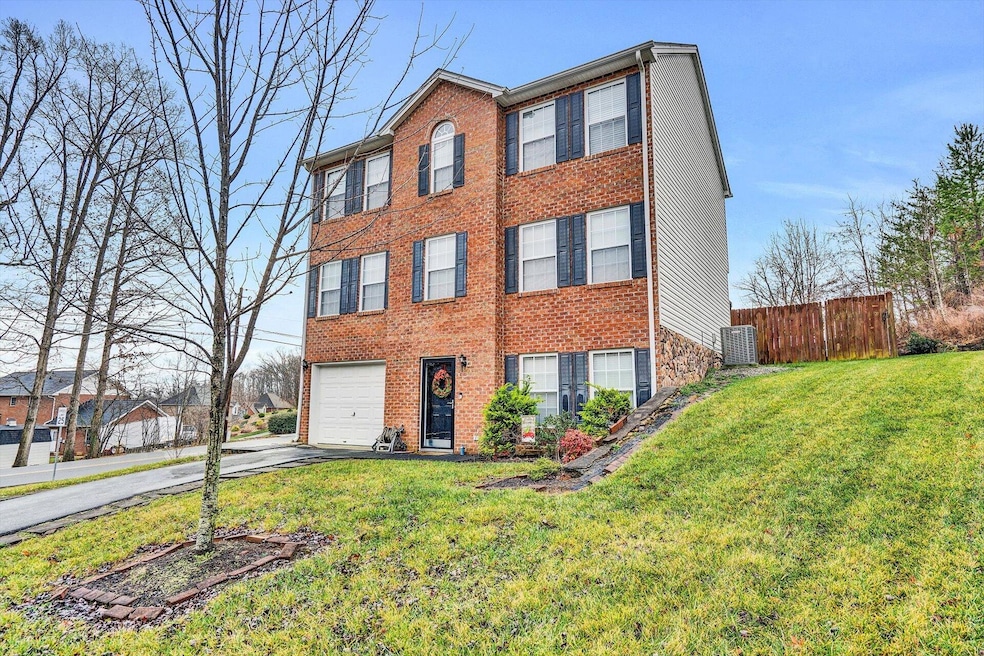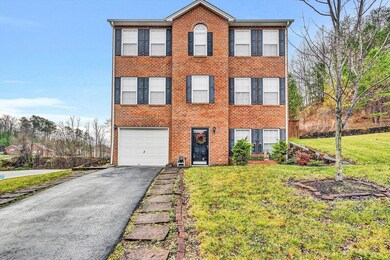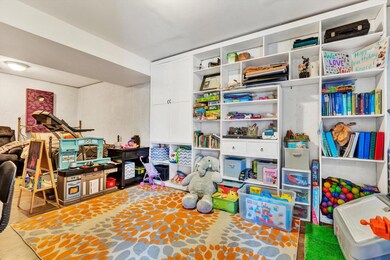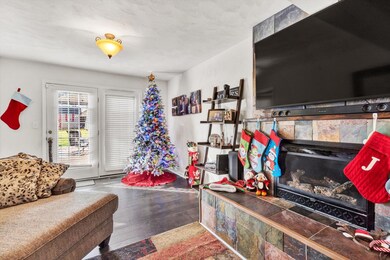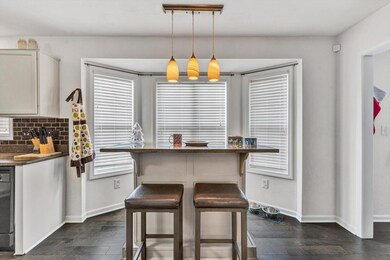
Estimated Value: $328,000 - $352,000
Highlights
- Mountain View
- Deck
- Fenced Yard
- Fort Lewis Elementary School Rated A-
- Gazebo
- Walk-In Closet
About This Home
As of February 2023Located on a corner lot with a privacy fence enclosing a beautiful level backyard perfect for entertaining. Trex decking with gazebo and patio space. New 12x20 shed! Convenient layout with the bedrooms and laundry on the upper level. You'll love the spa like feel of the master ensuite! On the main level you'll appreciate the new flooring throughout, the upgraded kitchen with quartz countertops and tile backsplash. There's a center island and separate bar area to keep the party flowing next to a spacious dinning room. Get cozy in the great room with the beautiful fireplace and gas logs. The lower level offers a single car garage, separate storage area and a finished room currently used for guests, office, playroom and exercise room. Lower level is plumbed for a bathroom.
Home Details
Home Type
- Single Family
Est. Annual Taxes
- $2,600
Year Built
- Built in 2006
Lot Details
- 0.35 Acre Lot
- Lot Dimensions are 95x157
- Fenced Yard
- Gentle Sloping Lot
HOA Fees
- $13 Monthly HOA Fees
Home Design
- Brick Exterior Construction
Interior Spaces
- 2-Story Property
- Bookcases
- Ceiling Fan
- Gas Log Fireplace
- Great Room with Fireplace
- Storage
- Mountain Views
- Partial Basement
- Storm Doors
Kitchen
- Electric Range
- Dishwasher
- Disposal
Bedrooms and Bathrooms
- 3 Bedrooms
- Walk-In Closet
Laundry
- Dryer
- Washer
Parking
- 6 Open Parking Spaces
- 1 Parking Space
- Tuck Under Garage
- Off-Street Parking
Outdoor Features
- Deck
- Patio
- Gazebo
- Shed
Schools
- Fort Lewis Elementary School
- Glenvar Middle School
- Glenvar High School
Utilities
- Heat Pump System
- Electric Water Heater
Community Details
- Hanging Rock Terrace Subdivision
Listing and Financial Details
- Tax Lot 1
Ownership History
Purchase Details
Home Financials for this Owner
Home Financials are based on the most recent Mortgage that was taken out on this home.Purchase Details
Home Financials for this Owner
Home Financials are based on the most recent Mortgage that was taken out on this home.Similar Homes in Salem, VA
Home Values in the Area
Average Home Value in this Area
Purchase History
| Date | Buyer | Sale Price | Title Company |
|---|---|---|---|
| Fc Land Llc | $275,000 | -- | |
| Myers Ashley C | $208,000 | First Choice Title & Settlem |
Mortgage History
| Date | Status | Borrower | Loan Amount |
|---|---|---|---|
| Open | F C Land Llc | $950,000 | |
| Previous Owner | Myers Ashley C | $204,232 | |
| Previous Owner | Snyder Susan Elliot | $19,495 |
Property History
| Date | Event | Price | Change | Sq Ft Price |
|---|---|---|---|---|
| 02/21/2023 02/21/23 | Sold | $275,000 | -14.0% | $136 / Sq Ft |
| 01/24/2023 01/24/23 | Pending | -- | -- | -- |
| 11/22/2022 11/22/22 | For Sale | $319,950 | +53.8% | $158 / Sq Ft |
| 10/06/2015 10/06/15 | Sold | $208,000 | -3.3% | $103 / Sq Ft |
| 08/24/2015 08/24/15 | Pending | -- | -- | -- |
| 08/12/2015 08/12/15 | For Sale | $215,000 | -- | $106 / Sq Ft |
Tax History Compared to Growth
Tax History
| Year | Tax Paid | Tax Assessment Tax Assessment Total Assessment is a certain percentage of the fair market value that is determined by local assessors to be the total taxable value of land and additions on the property. | Land | Improvement |
|---|---|---|---|---|
| 2024 | $3,013 | $289,700 | $48,000 | $241,700 |
| 2023 | $2,636 | $248,700 | $46,000 | $202,700 |
| 2022 | $2,587 | $237,300 | $46,000 | $191,300 |
| 2021 | $2,308 | $211,700 | $41,000 | $170,700 |
| 2020 | $2,158 | $198,000 | $37,000 | $161,000 |
| 2019 | $2,075 | $190,400 | $40,000 | $150,400 |
| 2018 | $2,017 | $186,900 | $40,000 | $146,900 |
| 2017 | $2,017 | $185,000 | $40,000 | $145,000 |
| 2016 | $1,934 | $177,400 | $39,000 | $138,400 |
| 2015 | $1,921 | $176,200 | $38,000 | $138,200 |
| 2014 | $1,918 | $176,000 | $38,000 | $138,000 |
Agents Affiliated with this Home
-
Tammy Dehart
T
Seller's Agent in 2023
Tammy Dehart
BARKER REALTY CO
(540) 293-2079
14 Total Sales
-
Allison Ratcliffe

Buyer's Agent in 2023
Allison Ratcliffe
EMBOLDEN REALTY GROUP
(540) 493-7231
275 Total Sales
-
Sharon Harwood
S
Seller's Agent in 2015
Sharon Harwood
LICHTENSTEIN ROWAN, REALTORS(r)
(540) 314-8206
32 Total Sales
-
Lindsey Carroll
L
Buyer's Agent in 2015
Lindsey Carroll
COLDWELL BANKER TOWNSIDE, REALTORS(r)
(540) 293-4172
79 Total Sales
Map
Source: Roanoke Valley Association of REALTORS®
MLS Number: 894519
APN: 035-04-07-01
- 1613 Forest Highlands Ct
- 1663 Mountain Heights Dr
- 1920 Connors Ct
- 1529 Mountain Heights Dr
- 1430 Deborah Ln
- 1200 Pickwick Ln
- 308 Live Oak Ct
- 429 Deer Run Cir
- 341 Penguin Ln
- 1360 Waldheim Rd
- 1230 Coronado Dr
- 1506 Links View Dr
- 830 Camp Rd N
- 755 Honeysuckle Rd
- 0 Honeysuckle Rd Unit 74206
- 700 N Stonewall St
- 721 Mount Vernon Ave
- 815 Scott Cir
- 778 Craig Ave
- 856 Stonegate Ct
- 1700 Connors Run
- 1706 Connors Run
- 1698 Red Lane Extension
- 1710 Connors Run
- 1907 Carleton Dr
- 1696 Red Lane Extension
- 1727 Red Lane Extension Unit EX
- 1714 Connors Run
- 1731 Red Lane Extension
- 1676 Red Ln Unit EX
- 1680 Red Ln Unit EX
- 1684 Red Ln Unit EX
- 1718 Connors Run
- 1901 Carleton Dr
- 1692 Red Lane Extension
- 1722 Connors Run
- 1690 Red Lane Extension
- 1910 Carleton Dr
- 1903 Dawn Marie Ct
- 1697 Red Lane Extension
