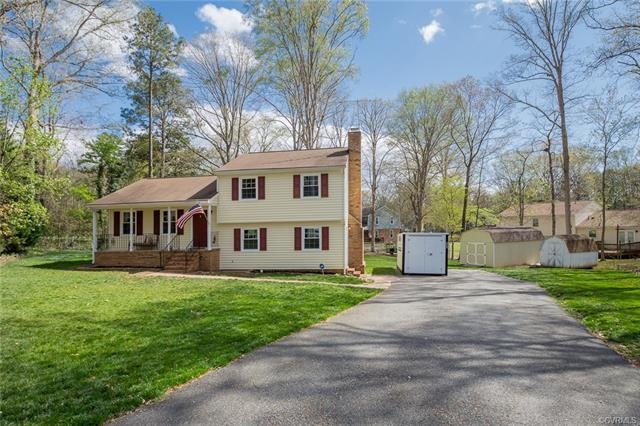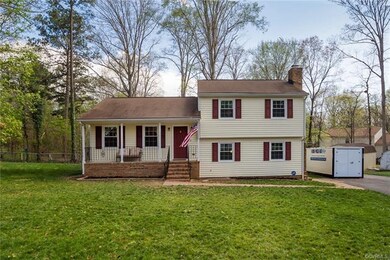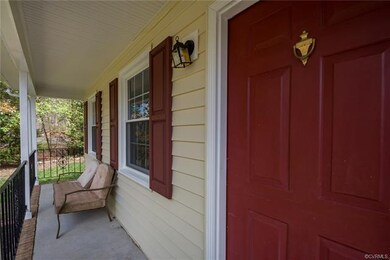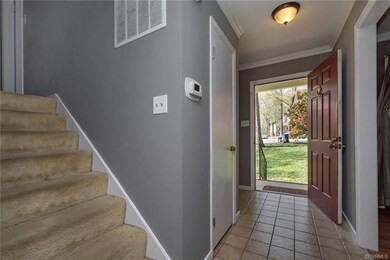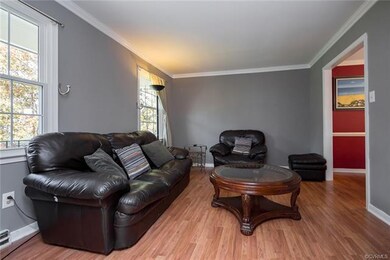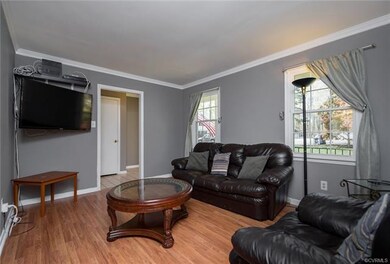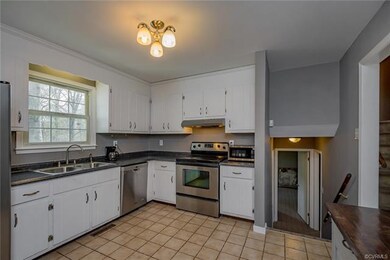
1700 Drifting Cir Midlothian, VA 23113
Highlights
- Deck
- Thermal Windows
- Front Porch
- James River High School Rated A-
- Cul-De-Sac
- Oversized Parking
About This Home
As of July 2025This unique tri-level home is located on a huge cul-de-sac lot, and an immaculate yard with almost a half an acre of space!This one of a kind home features a usable floor plan along with the convenience of being in the heart of Midlothian with local restaurants, gas stations, shopping & more! Be welcomed by a traditional elevation & large paved driveway wide enough for two cars.The side door brings you into the enormous rec room/great room offering plenty of natural light & a stunning floor to ceiling brick wood burning fireplace. A conveniently located bedroom and full bath completes the first floor area. Take the first set of stairs into the family room & continue into the renovated kitchen including an abundant amount of counter and cabinet space, electric cooking, and a breakfast nook area perfect for entertaining. Rounding off the first is a huge living room and beautiful formal dining room. The master bedroom w/walk-in closet, attached bath, two additional bedrooms and a pull-down attic complete the upstairs. Homeowners enjoy the exclusive luxury of a 10x10 glass Florida room as well as an enormous two-tiered, freshly stained back porch. This amazing property wont last long!
Home Details
Home Type
- Single Family
Est. Annual Taxes
- $1,805
Year Built
- Built in 1980
Lot Details
- 0.44 Acre Lot
- Cul-De-Sac
- Partially Fenced Property
- Zoning described as R9
Home Design
- Brick Exterior Construction
- Slab Foundation
- Shingle Roof
- Vinyl Siding
Interior Spaces
- 1,628 Sq Ft Home
- 3-Story Property
- Fireplace Features Masonry
- Thermal Windows
- Eat-In Kitchen
Flooring
- Partially Carpeted
- Laminate
- Tile
Bedrooms and Bathrooms
- 4 Bedrooms
- En-Suite Primary Bedroom
- Walk-In Closet
- 2 Full Bathrooms
Basement
- Partial Basement
- Crawl Space
Parking
- Oversized Parking
- Driveway
- Paved Parking
Outdoor Features
- Deck
- Front Porch
Schools
- Robious Elementary And Middle School
- James River High School
Utilities
- Central Air
- Heat Pump System
- Water Heater
Community Details
- Old Buckingham Forest Subdivision
Listing and Financial Details
- Tax Lot 5
- Assessor Parcel Number 734-71-29-24-300-000
Ownership History
Purchase Details
Home Financials for this Owner
Home Financials are based on the most recent Mortgage that was taken out on this home.Purchase Details
Home Financials for this Owner
Home Financials are based on the most recent Mortgage that was taken out on this home.Purchase Details
Home Financials for this Owner
Home Financials are based on the most recent Mortgage that was taken out on this home.Purchase Details
Home Financials for this Owner
Home Financials are based on the most recent Mortgage that was taken out on this home.Purchase Details
Home Financials for this Owner
Home Financials are based on the most recent Mortgage that was taken out on this home.Similar Homes in the area
Home Values in the Area
Average Home Value in this Area
Purchase History
| Date | Type | Sale Price | Title Company |
|---|---|---|---|
| Warranty Deed | $247,000 | Virginia Title & Escrow Llc | |
| Warranty Deed | $221,000 | Atlantic Coast Stlmnt Svcs | |
| Warranty Deed | $196,500 | -- | |
| Warranty Deed | $181,500 | -- | |
| Deed | $145,950 | -- |
Mortgage History
| Date | Status | Loan Amount | Loan Type |
|---|---|---|---|
| Open | $197,600 | New Conventional | |
| Previous Owner | $171,000 | New Conventional | |
| Previous Owner | $164,000 | Stand Alone Refi Refinance Of Original Loan | |
| Previous Owner | $167,550 | New Conventional | |
| Previous Owner | $179,149 | New Conventional | |
| Previous Owner | $36,300 | New Conventional | |
| Previous Owner | $80,000 | New Conventional |
Property History
| Date | Event | Price | Change | Sq Ft Price |
|---|---|---|---|---|
| 07/28/2025 07/28/25 | Sold | $385,000 | +1.3% | $236 / Sq Ft |
| 06/28/2025 06/28/25 | Pending | -- | -- | -- |
| 06/27/2025 06/27/25 | For Sale | $379,950 | 0.0% | $233 / Sq Ft |
| 06/01/2025 06/01/25 | Pending | -- | -- | -- |
| 05/29/2025 05/29/25 | For Sale | $379,950 | +53.8% | $233 / Sq Ft |
| 12/11/2019 12/11/19 | Sold | $247,000 | 0.0% | $152 / Sq Ft |
| 11/01/2019 11/01/19 | Pending | -- | -- | -- |
| 10/31/2019 10/31/19 | For Sale | $247,000 | +11.8% | $152 / Sq Ft |
| 07/02/2018 07/02/18 | Sold | $221,000 | +0.5% | $136 / Sq Ft |
| 04/24/2018 04/24/18 | Pending | -- | -- | -- |
| 04/18/2018 04/18/18 | For Sale | $219,950 | -- | $135 / Sq Ft |
Tax History Compared to Growth
Tax History
| Year | Tax Paid | Tax Assessment Tax Assessment Total Assessment is a certain percentage of the fair market value that is determined by local assessors to be the total taxable value of land and additions on the property. | Land | Improvement |
|---|---|---|---|---|
| 2025 | $2,752 | $306,400 | $69,000 | $237,400 |
| 2024 | $2,752 | $297,900 | $69,000 | $228,900 |
| 2023 | $2,510 | $275,800 | $64,000 | $211,800 |
| 2022 | $2,378 | $258,500 | $60,000 | $198,500 |
| 2021 | $2,271 | $232,100 | $58,000 | $174,100 |
| 2020 | $2,056 | $216,400 | $57,000 | $159,400 |
| 2019 | $1,910 | $201,000 | $56,000 | $145,000 |
| 2018 | $1,878 | $194,900 | $55,000 | $139,900 |
| 2017 | $1,855 | $188,000 | $52,000 | $136,000 |
| 2016 | $1,770 | $184,400 | $52,000 | $132,400 |
| 2015 | $1,686 | $173,000 | $48,000 | $125,000 |
| 2014 | $1,621 | $166,200 | $48,000 | $118,200 |
Agents Affiliated with this Home
-
T
Seller's Agent in 2025
Tasha Crotts
Real Broker LLC
-
J
Buyer's Agent in 2025
Jacques vonBechmann
Providence Hill Real Estate
-
S
Seller's Agent in 2019
Susan Morris
Open Gate Realty Group
-
B
Seller's Agent in 2018
Blake Denny
Better Homes and Gardens Real Estate Main Street Properties
-
D
Buyer's Agent in 2018
Darrell Bowman
BHG Base Camp
Map
Source: Central Virginia Regional MLS
MLS Number: 1813561
APN: 734-71-29-24-300-000
- 11911 Kilrenny Rd
- 12027 Old Buckingham Rd
- 2261 Planters Row Dr
- 1811 Carbon Hill Dr
- 11904 W Briar Patch Dr
- 2308 Edgeview Ln
- 11808 N Briar Patch Dr
- 11791 N Briar Patch Dr Unit END UNIT
- 1314 Tannery Cir
- 11753 N Briar Patch Dr
- 11714 S Briar Patch Dr
- 12710 Mill Lock Terrace
- 1516 Sandgate Rd
- 1118 Oldbury Rd
- 1533 Sandgate Rd
- 1100 Oldbury Rd
- 11605 E Briar Patch Dr
- 11617 Olde Coach Dr
- 11602 E Briar Patch Dr Unit 11602
- 2601 Olde Stone Rd
