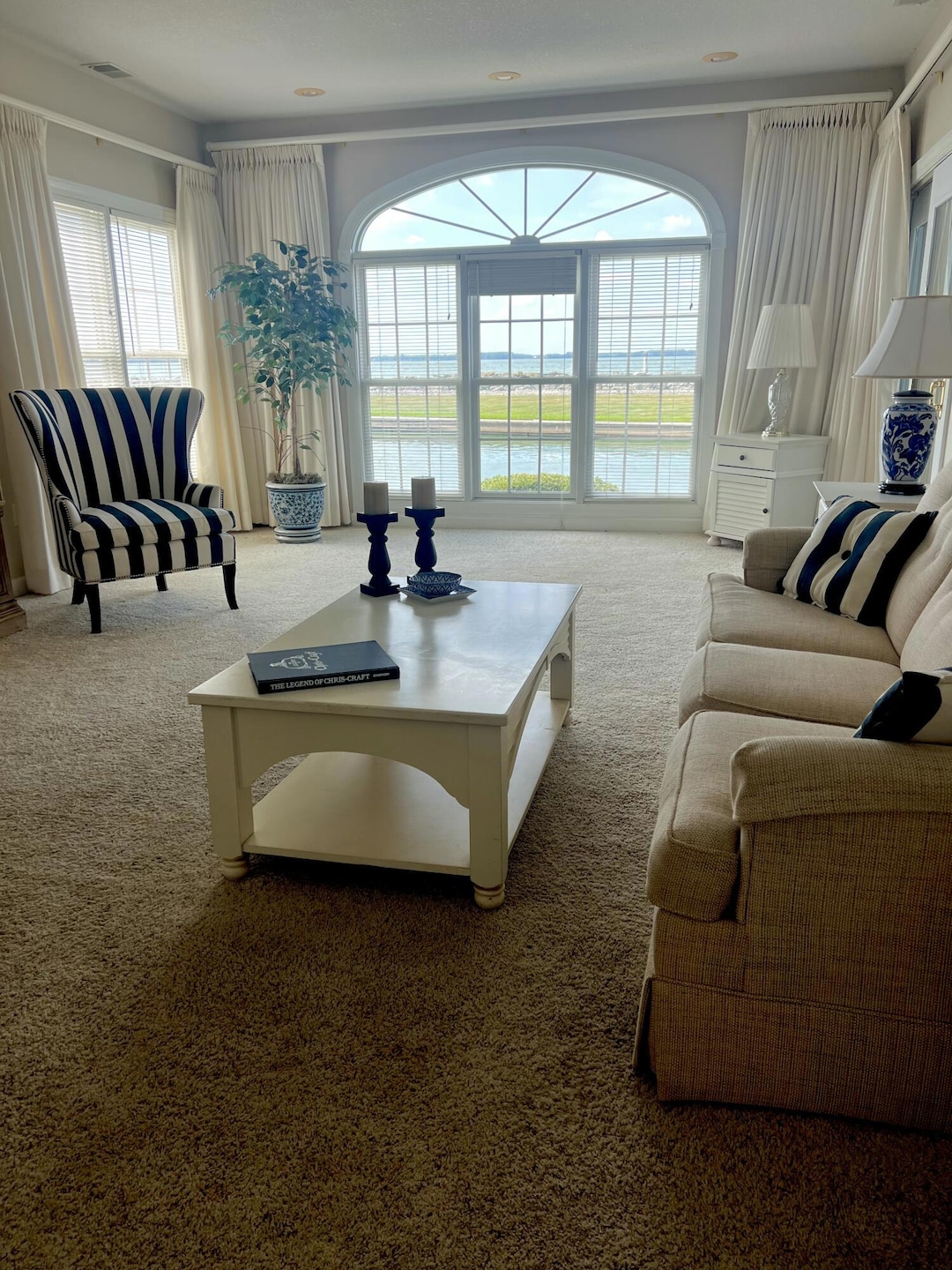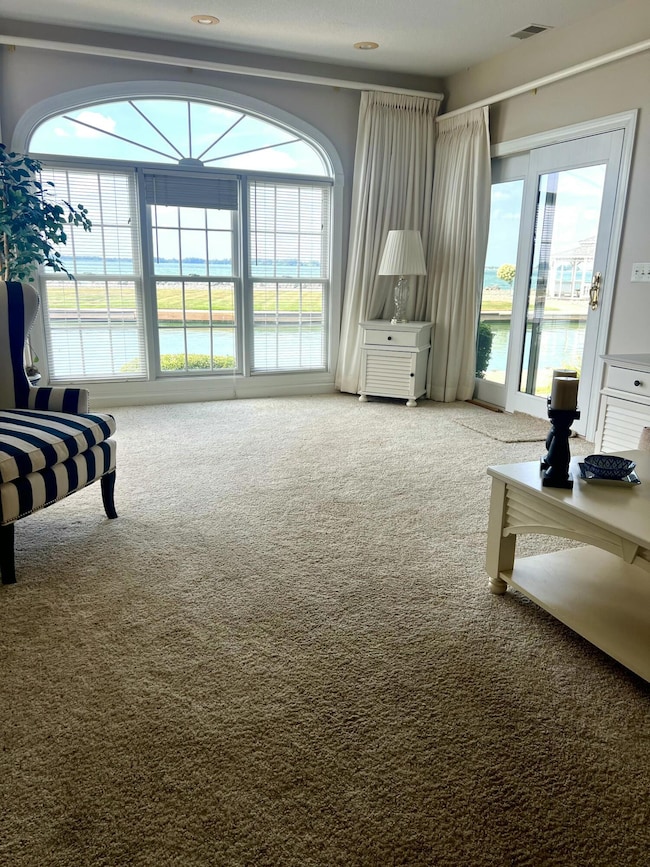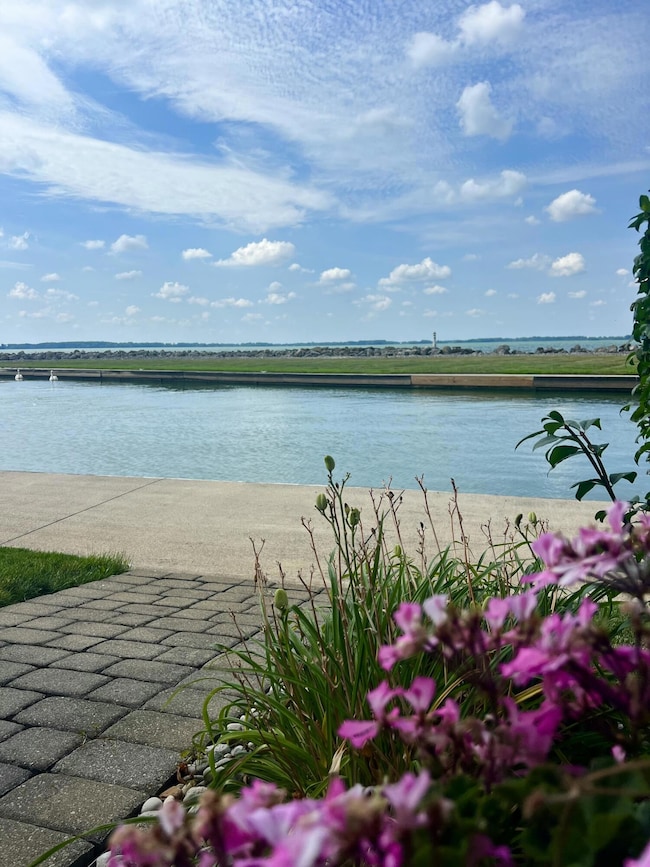1700 E Market St Unit 603 Celina, OH 45822
Estimated payment $2,371/month
Highlights
- Very Popular Property
- Porch
- Walk-In Closet
- Lake Front
- 1 Car Attached Garage
- Shed
About This Home
Wake up to water views and end your days with lakeside sunsets.This first-floor, lakefront Windemere condo on Grand Lake offers the easy, breezy lifestyle you've been dreaming of. With 2 bedrooms, 2 full baths, and an attached garage, this one-owner home is designed for comfort, convenience, and calm.Step inside to find a freshly updated kitchen featuring brand-new granite countertops, a new sink, and a modern faucet.. perfect for mornings with coffee and lake views right from your living room. The spacious main bedroom also offers sweeping views of the water, making every sunrise feel like a vacation.Outside, your private patio leads to the lake and just steps beyond, your very own boat slip is ready and waiting. Whether it's morning paddles, sunset cruises, or full days on the water, lake life is literally at your back door.And when you're not out on the water? Relax poolside at the private pool, just one more perk of this lakefront lifestyle.Enjoy peaceful evenings on your private back patio or take a short stroll to Celina's lively downtown--filled with charming shops, local restaurants, and seasonal events. You're also just moments from Boardwalk Village, where fun, food, and entertainment are always within reach.With an attached garage, an extra storage shed, and a front-row seat to the water, this condo isn't just a home.. it's a lifestyle.Lake life is calling. Your slip and your seat by the pool are ready. -- MORE PHOTOS TO COME
Property Details
Home Type
- Condominium
Est. Annual Taxes
- $2,730
Year Built
- Built in 2005
Lot Details
- Lake Front
HOA Fees
- $260 Monthly HOA Fees
Parking
- 1 Car Attached Garage
Home Design
- Slab Foundation
- Vinyl Siding
Interior Spaces
- 1,408 Sq Ft Home
- 1-Story Property
- Ceiling Fan
- Lake Views
Kitchen
- Range
- Microwave
- Dishwasher
Bedrooms and Bathrooms
- 2 Bedrooms
- Walk-In Closet
- 2 Full Bathrooms
Laundry
- Dryer
- Washer
Outdoor Features
- Shed
- Porch
Utilities
- Forced Air Heating and Cooling System
- Heating System Uses Natural Gas
Community Details
- Association fees include ground maintenance, snow removal, trash, pool
Listing and Financial Details
- Assessor Parcel Number 270322000538
Map
Home Values in the Area
Average Home Value in this Area
Property History
| Date | Event | Price | Change | Sq Ft Price |
|---|---|---|---|---|
| 07/16/2025 07/16/25 | For Sale | $339,900 | -- | $241 / Sq Ft |
Source: Western Regional Information Systems & Technology (WRIST)
MLS Number: 1040079
- 637 E Livingston St
- 3044 Shore Dr
- 320 E Anthony St
- 313 E Fulton St
- 630 Maple St
- 114 S Ash St
- 1017 Kensington Ln
- 309 Dogwood Dr
- 325 N Walnut St
- 100 Cottonwood Dr
- 611 N Sugar St
- 2002 Barnsbury Ct
- 515 W Fayette St
- 109 Orchard Ave
- 1145 W Bank Rd Unit 106
- 2409 Eaglebrooke Pkwy
- 2407 Eaglebrooke Pkwy Unit 201
- 2405 Eaglebrooke Pkwy Unit 200
- 2403 Eaglebrooke Pkwy Unit 199
- 2504 Eaglebrooke Pkwy
- 812 Pro Dr
- 808 Pro Dr
- 800 Indiana Ave
- 416 Beech St
- 419 N Holly Dr
- 402 Ashland Ave
- 407 S Blackhoof St
- 500 Wentz St
- 1 Edgebrook Dr
- 191 Interlaken Dr
- 3854 Emma Pkwy
- 606 State St
- 2941 Elijah Pkwy
- 2508 Dogwood Dr Unit 1
- 2901 Elijah Pkwy Unit C
- 2921 Lilly Dr
- 2925 Lilly Dr
- 2650 W Market St
- 3248 Allentown Rd
- 232 S Rosedale Ave



