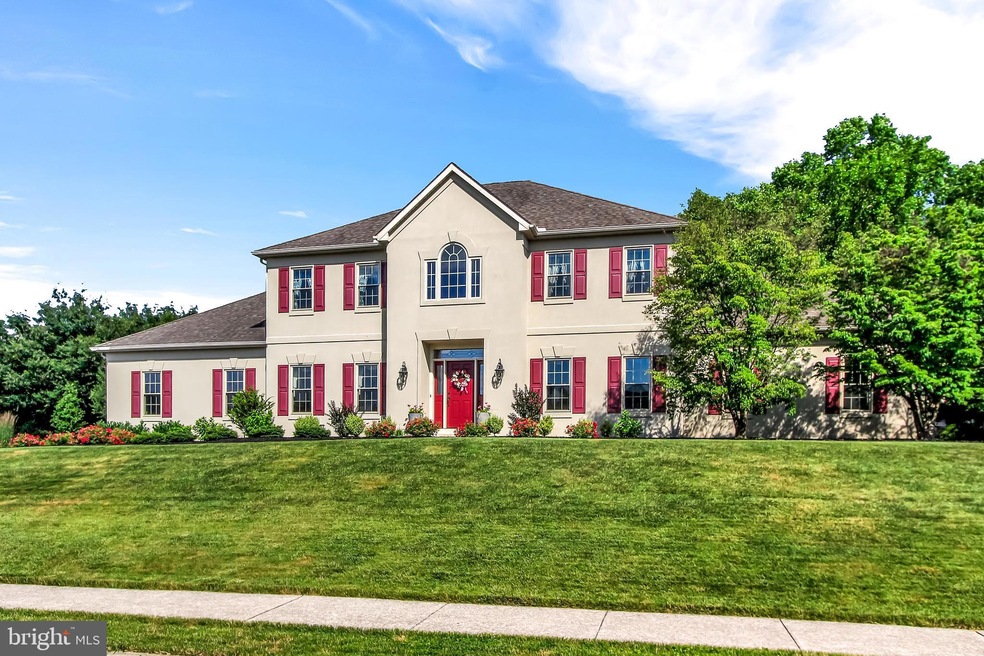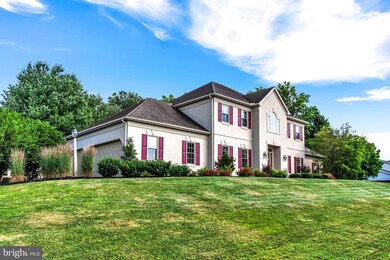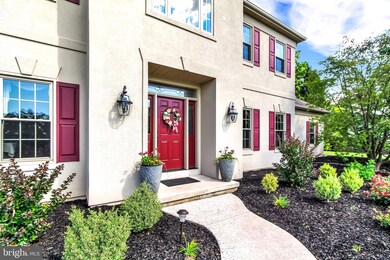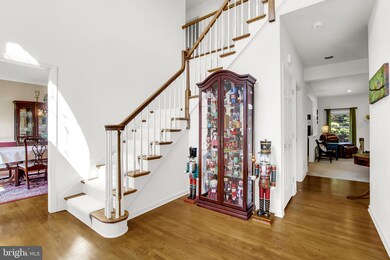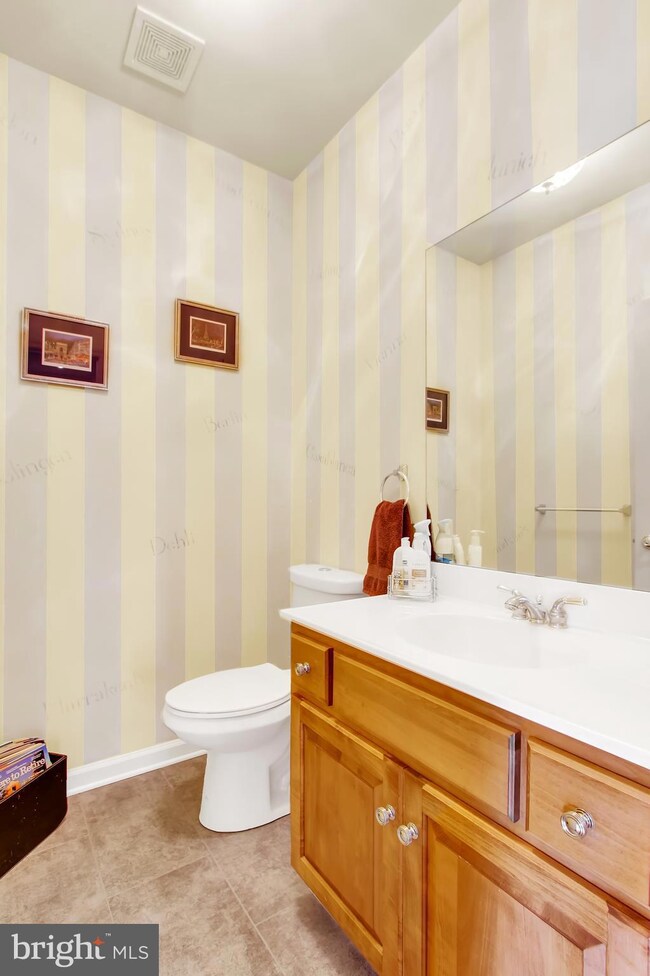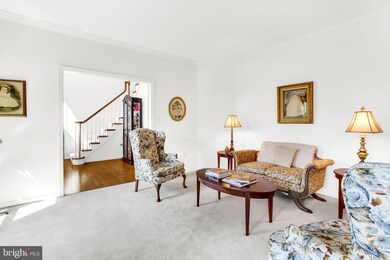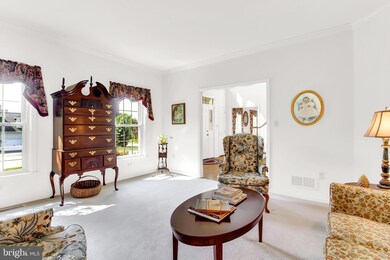
1700 Lilac Rd York, PA 17408
Shiloh NeighborhoodAbout This Home
As of May 2025Meticulously cared for 5 Br, 3.5 bath home designed specifically for a multigenerational household. Home features 9 foot ceilings throughout the main level, bright open foyer, spacious kitchen with large island ready for the family gathering. It has an open family room with wood burning fireplace, and a 1st floor bedroom with full bath and separate laundry. On the 2nd floor you will find a lovely master bedroom with walk-in closet and full bath with separate shower and whirlpool tub, 2nd floor laundry, and 3 additional bedrooms. Huge stamped concrete patio, well manicured lawn and mature landscaping to enjoy the views of the neighborhood park across the street. This homeowners planned this home with a purpose. Convenient to RT 30, 83, and the new UMPC Hospital. Please review attached FEATURES & UPGRADES for 1700 Lilac Rd.
Last Agent to Sell the Property
Berkshire Hathaway HomeServices Homesale Realty Listed on: 07/01/2020

Home Details
Home Type
Single Family
Est. Annual Taxes
$9,578
Year Built
1996
Lot Details
0
Parking
3
Listing Details
- Property Type: Residential
- Structure Type: Detached
- Architectural Style: Colonial
- Accessibility Features: Level Entry - Main
- Ownership: Fee Simple
- Inclusions: Refrigerator in Kitchen & Garage, 2-Washers, 2-Dryers
- New Construction: No
- Story List: Lower 1, Main, Upper 1
- Expected On Market: 2020-07-01
- Federal Flood Zone: No
- Year Built: 1996
- Automatically Close On Close Date: No
- Remarks Public: Meticulously cared for 5 Br, 3.5 bath home designed specifically for a multigenerational household. Home features 9 foot ceilings throughout the main level, bright open foyer, spacious kitchen with large island ready for the family gathering. It has an open family room with wood burning fireplace, and a 1st floor bedroom with full bath and separate laundry. On the 2nd floor you will find a lovely master bedroom with walk-in closet and full bath with separate shower and whirlpool tub, 2nd floor laundry, and 3 additional bedrooms. Huge stamped concrete patio, well manicured lawn and mature landscaping to enjoy the views of the neighborhood park across the street. This homeowners planned this home with a purpose. Convenient to RT 30, 83, and the new UMPC Hospital. Please review attached FEATURES & UPGRADES for 1700 Lilac Rd.
- Special Features: VirtualTour
- Property Sub Type: Detached
Interior Features
- Appliances: Built-In Microwave, Dryer, Dishwasher, Washer, Stove, Oven - Wall
- Flooring Type: Hardwood, Carpet
- Interior Amenities: Carpet, Chair Railings, Crown Moldings, Dining Area, Entry Level Bedroom, Family Room Off Kitchen, Formal/Separate Dining Room, Kitchen - Eat-In, Primary Bath(s), Recessed Lighting, Walk-In Closet(s), Whirlpool/Hottub, Window Treatments, Wood Floors
- Window Features: Energy Efficient, Replacement
- Fireplace Features: Wood
- Fireplaces Count: 1
- Fireplace: Yes
- Door Features: Insulated
- Wall Ceiling Types: 9'+ Ceilings
- Levels Count: 2
- Room List: Living Room, Dining Room, Primary Bedroom, Bedroom 2, Bedroom 3, Bedroom 4, Kitchen, Family Room, Basement, Foyer, In-Law/AuPair/Suite
- Basement: Yes
- Basement Type: Full
- Laundry Type: Main Floor, Upper Floor
- Total Sq Ft: 3784
- Living Area Sq Ft: 3784
- Price Per Sq Ft: 101.72
- Above Grade Finished Sq Ft: 3784
- Above Grade Finished Area Units: Square Feet
- Street Number Modifier: 1700
Beds/Baths
- Bedrooms: 5
- Main Level Bedrooms: 1
- Total Bathrooms: 4
- Full Bathrooms: 3
- Half Bathrooms: 1
- Main Level Bathrooms: 2.00
- Upper Level Bathrooms: 2
- Upper Level Bathrooms: 2.00
- Main Level Full Bathrooms: 1
- Upper Level Full Bathrooms: 2
- Main Level Half Bathrooms: 1
Exterior Features
- Other Structures: Above Grade, Below Grade
- Construction Materials: Dryvit
- Roof: Asphalt, Shingle
- Water Access: No
- Waterfront: No
- Water Oriented: No
- Pool: No Pool
- Tidal Water: No
- Water View: No
Garage/Parking
- Garage Spaces: 3.00
- Garage: Yes
- Parking Features: Asphalt Driveway
- Garage Features: Garage - Side Entry, Oversized
- Attached Garage Spaces: 3
- Total Garage And Parking Spaces: 7
- Type Of Parking: Attached Garage, Driveway
- Number of Spaces in Driveway: 4
Utilities
- Central Air Conditioning: Yes
- Cooling Fuel: Electric
- Cooling Type: Central A/C
- Electric Service: 200+ Amp Service
- Heating Fuel: Natural Gas
- Heating Type: Forced Air
- Heating: Yes
- Hot Water: Natural Gas
- Sewer/Septic System: Public Sewer
- Utilities: Cable Tv, Phone
- Water Source: Public
Condo/Co-op/Association
- Condo Co-Op Association: No
- HOA: No
- Senior Community: No
Schools
- School District: WEST YORK AREA
- Middle School: WEST YORK AREA
- High School: WEST YORK AREA
- High School Source: Listing Agent
- Middle School Source: Listing Agent
- School District Key: 300200396680
- School District Source: Listing Agent
- High School: WEST YORK AREA
- Middle Or Junior School: WEST YORK AREA
Lot Info
- Land Use Code: 102
- Lot Size Acres: 0.61
- Lot Size Units: Square Feet
- Lot Sq Ft: 26446.00
- Property Condition: Very Good
- Year Assessed: 2020
- Zoning: RESIDENTIAL
Rental Info
- Vacation Rental: No
- Rent Spree Online Application: No
Tax Info
- School Tax: 6880.00
- Tax Annual Amount: 9053.00
- Assessor Parcel Number: 51-000-33-0034-00-00000
- Tax Lot: 0034
- Tax Total Finished Sq Ft: 3784
- County Tax Payment Frequency: Annually
- Tax Data Updated: No
- Tax Year: 2020
- Close Date: 08/19/2020
MLS Schools
- School District Name: WEST YORK AREA
Ownership History
Purchase Details
Home Financials for this Owner
Home Financials are based on the most recent Mortgage that was taken out on this home.Purchase Details
Home Financials for this Owner
Home Financials are based on the most recent Mortgage that was taken out on this home.Purchase Details
Purchase Details
Similar Homes in York, PA
Home Values in the Area
Average Home Value in this Area
Purchase History
| Date | Type | Sale Price | Title Company |
|---|---|---|---|
| Deed | $526,000 | None Listed On Document | |
| Deed | $526,000 | None Listed On Document | |
| Deed | $384,900 | Barristers Land Abstract | |
| Deed | $49,000 | -- | |
| Deed | $50,000 | -- |
Mortgage History
| Date | Status | Loan Amount | Loan Type |
|---|---|---|---|
| Open | $516,472 | New Conventional | |
| Closed | $516,472 | New Conventional | |
| Previous Owner | $44,800 | New Conventional | |
| Previous Owner | $365,650 | New Conventional | |
| Previous Owner | $100,000 | Credit Line Revolving |
Property History
| Date | Event | Price | Change | Sq Ft Price |
|---|---|---|---|---|
| 05/06/2025 05/06/25 | Sold | $526,000 | +5.2% | $139 / Sq Ft |
| 03/15/2025 03/15/25 | Pending | -- | -- | -- |
| 03/11/2025 03/11/25 | For Sale | $499,900 | +29.9% | $132 / Sq Ft |
| 08/19/2020 08/19/20 | Sold | $384,900 | 0.0% | $102 / Sq Ft |
| 07/08/2020 07/08/20 | Pending | -- | -- | -- |
| 07/01/2020 07/01/20 | For Sale | $384,900 | -- | $102 / Sq Ft |
Tax History Compared to Growth
Tax History
| Year | Tax Paid | Tax Assessment Tax Assessment Total Assessment is a certain percentage of the fair market value that is determined by local assessors to be the total taxable value of land and additions on the property. | Land | Improvement |
|---|---|---|---|---|
| 2025 | $9,578 | $284,030 | $46,740 | $237,290 |
| 2024 | $9,337 | $284,030 | $46,740 | $237,290 |
| 2023 | $9,337 | $284,030 | $46,740 | $237,290 |
| 2022 | $9,337 | $284,030 | $46,740 | $237,290 |
| 2021 | $9,053 | $284,030 | $46,740 | $237,290 |
| 2020 | $9,053 | $284,030 | $46,740 | $237,290 |
| 2019 | $8,883 | $284,030 | $46,740 | $237,290 |
| 2018 | $8,812 | $284,030 | $46,740 | $237,290 |
| 2017 | $8,542 | $284,030 | $46,740 | $237,290 |
| 2016 | $0 | $284,030 | $46,740 | $237,290 |
| 2015 | -- | $284,030 | $46,740 | $237,290 |
| 2014 | -- | $284,030 | $46,740 | $237,290 |
Agents Affiliated with this Home
-
J
Seller's Agent in 2025
Jeff Miller
Coldwell Banker Realty
-
B
Buyer's Agent in 2025
Brian Kelly
Coldwell Banker Realty
-
R
Seller's Agent in 2020
Robert Aldinger
Berkshire Hathaway HomeServices Homesale Realty
-
T
Buyer's Agent in 2020
Terri Rigano
Howard Hanna
Map
Source: Bright MLS
MLS Number: PAYK140472
APN: 51-000-33-0034.00-00000
- 112 Winston Dr
- 1965 Niagara Ln
- 1945 Normandie Dr
- 2481 Broad St
- 103 Bentwood Ln Unit 13
- 2606 Broad St
- 2290 School St
- 2228 Locust Ln
- 2632 Grandview Park Dr Unit 11
- 2269 Locust Ln
- 2381 Sunset Ln
- 0 Log Cabin Rd
- 0 Carlisle Rd
- 0 Colony Rd
- 2665 Jessamine Way
- 2261 Pine Rd
- 1309 Sterling Dr
- 1503 Farm Cross Way
- 2222 Loucks Rd
- 2451 Log Cabin Rd
