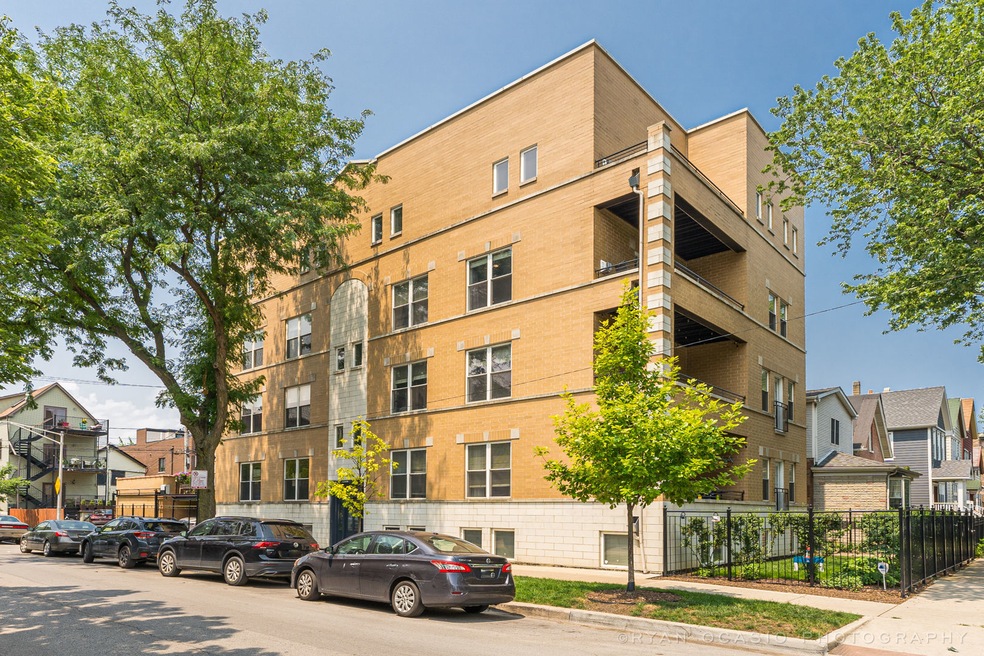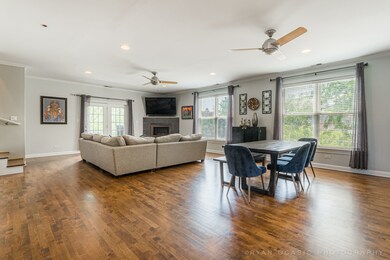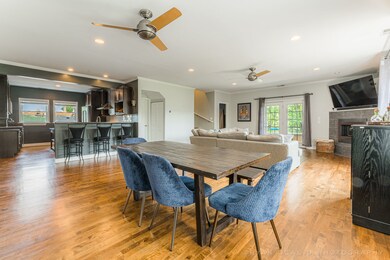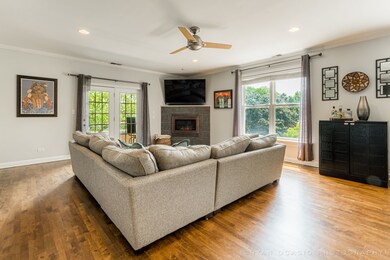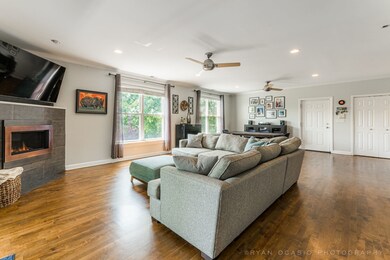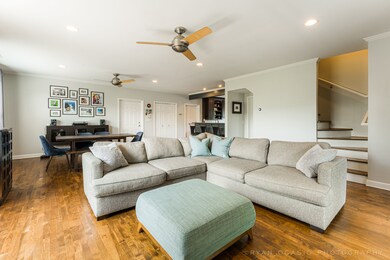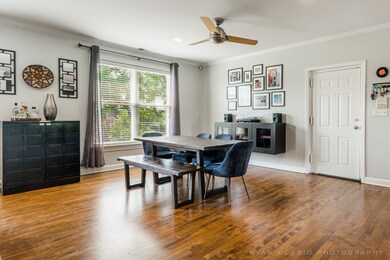
1700 N Artesian Ave Unit 3E Chicago, IL 60647
Wicker Park NeighborhoodHighlights
- Penthouse
- Fireplace in Primary Bedroom
- Main Floor Bedroom
- Rooftop Deck
- Wood Flooring
- 3-minute walk to Maplewood Park
About This Home
As of September 2021Great opportunity to own an amazing 3 bed/3 bath duplex up penthouse unit with 3 outdoor spaces including a private roof deck with skyline views! Unique floor plan that lives like a spacious single family home. Corner lot with abundant sunlight from the south and east facing windows. Chefs kitchen with high end appliances including new wine fridge, modern backsplash and walk-in pantry. Massive primary suite with separate sitting area, fireplace, walk-in closet, and luxury bathroom with steam shower. Enjoy an outdoor space on each level, plus the 700 sq ft private roof deck. One garage parking spot and an additional storage unit is included! Great West Bucktown location right by the 606, restaurants, nightlife, shopping and public transportation.
Last Buyer's Agent
@properties Christie's International Real Estate License #475157537

Property Details
Home Type
- Condominium
Est. Annual Taxes
- $11,895
Year Built
- Built in 2005
HOA Fees
- $260 Monthly HOA Fees
Parking
- 1 Car Detached Garage
- Garage Door Opener
- Parking Included in Price
Home Design
- Penthouse
- Brick Exterior Construction
Interior Spaces
- 2,700 Sq Ft Home
- 3-Story Property
- Ceiling Fan
- Gas Log Fireplace
- Living Room with Fireplace
- 2 Fireplaces
- Sitting Room
- Combination Dining and Living Room
- Loft
- Storage
- Wood Flooring
Kitchen
- Range
- Microwave
- Freezer
- Dishwasher
- Disposal
Bedrooms and Bathrooms
- 3 Bedrooms
- 3 Potential Bedrooms
- Main Floor Bedroom
- Fireplace in Primary Bedroom
- 3 Full Bathrooms
- Dual Sinks
- Whirlpool Bathtub
- Shower Body Spray
- Separate Shower
Laundry
- Laundry on upper level
- Dryer
- Washer
Home Security
- Home Security System
- Intercom
Outdoor Features
- Balcony
- Rooftop Deck
Utilities
- Forced Air Zoned Heating and Cooling System
- Humidifier
- Heating System Uses Natural Gas
- Individual Controls for Heating
- Lake Michigan Water
Listing and Financial Details
- Homeowner Tax Exemptions
Community Details
Overview
- Association fees include water, parking, insurance, exterior maintenance, lawn care, scavenger, snow removal
- 6 Units
Pet Policy
- Dogs and Cats Allowed
Additional Features
- Community Storage Space
- Carbon Monoxide Detectors
Ownership History
Purchase Details
Home Financials for this Owner
Home Financials are based on the most recent Mortgage that was taken out on this home.Purchase Details
Home Financials for this Owner
Home Financials are based on the most recent Mortgage that was taken out on this home.Purchase Details
Home Financials for this Owner
Home Financials are based on the most recent Mortgage that was taken out on this home.Purchase Details
Home Financials for this Owner
Home Financials are based on the most recent Mortgage that was taken out on this home.Purchase Details
Home Financials for this Owner
Home Financials are based on the most recent Mortgage that was taken out on this home.Similar Homes in Chicago, IL
Home Values in the Area
Average Home Value in this Area
Purchase History
| Date | Type | Sale Price | Title Company |
|---|---|---|---|
| Warranty Deed | $710,000 | Attorney | |
| Warranty Deed | $662,000 | First American Title | |
| Warranty Deed | $545,000 | Cambridge Title Company | |
| Warranty Deed | $545,000 | Attorneys Title Guaranty Fun | |
| Warranty Deed | -- | Chicago Title Insurance Comp |
Mortgage History
| Date | Status | Loan Amount | Loan Type |
|---|---|---|---|
| Open | $603,500 | New Conventional | |
| Previous Owner | $510,400 | New Conventional | |
| Previous Owner | $529,600 | New Conventional | |
| Previous Owner | $517,000 | Adjustable Rate Mortgage/ARM | |
| Previous Owner | $436,000 | New Conventional | |
| Previous Owner | $290,000 | New Conventional | |
| Previous Owner | $95,400 | Credit Line Revolving | |
| Previous Owner | $300,000 | Unknown | |
| Previous Owner | $300,000 | Unknown | |
| Previous Owner | $100,000 | Credit Line Revolving | |
| Previous Owner | $183,600 | Purchase Money Mortgage |
Property History
| Date | Event | Price | Change | Sq Ft Price |
|---|---|---|---|---|
| 09/10/2021 09/10/21 | Sold | $710,000 | -0.7% | $263 / Sq Ft |
| 07/27/2021 07/27/21 | Pending | -- | -- | -- |
| 07/21/2021 07/21/21 | For Sale | $715,000 | +8.0% | $265 / Sq Ft |
| 03/05/2018 03/05/18 | Sold | $662,000 | +0.3% | $242 / Sq Ft |
| 01/18/2018 01/18/18 | Pending | -- | -- | -- |
| 01/09/2018 01/09/18 | For Sale | $659,900 | -- | $241 / Sq Ft |
Tax History Compared to Growth
Tax History
| Year | Tax Paid | Tax Assessment Tax Assessment Total Assessment is a certain percentage of the fair market value that is determined by local assessors to be the total taxable value of land and additions on the property. | Land | Improvement |
|---|---|---|---|---|
| 2024 | $12,027 | $71,000 | $6,222 | $64,778 |
| 2023 | $11,690 | $56,833 | $2,833 | $54,000 |
| 2022 | $11,690 | $56,833 | $2,833 | $54,000 |
| 2021 | $10,759 | $56,833 | $2,833 | $54,000 |
| 2020 | $11,925 | $56,632 | $2,833 | $53,799 |
| 2019 | $11,895 | $62,634 | $2,833 | $59,801 |
| 2018 | $11,694 | $62,634 | $2,833 | $59,801 |
| 2017 | $9,854 | $49,149 | $2,499 | $46,650 |
| 2016 | $9,344 | $49,149 | $2,499 | $46,650 |
| 2015 | $8,526 | $49,149 | $2,499 | $46,650 |
| 2014 | $6,511 | $37,662 | $2,249 | $35,413 |
| 2013 | $6,372 | $37,662 | $2,249 | $35,413 |
Agents Affiliated with this Home
-
Brian Pistorius

Seller's Agent in 2021
Brian Pistorius
Compass
(312) 319-1168
7 in this area
166 Total Sales
-
Joseph Larkin

Buyer's Agent in 2021
Joseph Larkin
@ Properties
(312) 607-8010
3 in this area
75 Total Sales
-
Stephanie Cutter

Seller's Agent in 2018
Stephanie Cutter
Coldwell Banker Realty
(312) 965-9600
8 in this area
245 Total Sales
Map
Source: Midwest Real Estate Data (MRED)
MLS Number: 11163574
APN: 13-36-423-050-1005
- 1653 N Campbell Ave
- 1656 N Artesian Ave
- 2544 W North Ave Unit 3D
- 1625 N Western Ave Unit 502
- 1740 N Maplewood Ave Unit 311
- 1636 N Rockwell St Unit 401
- 1751 N Western Ave Unit 206
- 1751 N Western Ave Unit P1
- 1534 N Western Ave
- 2319 W Wabansia Ave Unit 3
- 2423 W Moffat St
- 1522 N Western Ave Unit 4
- 2333 W Saint Paul Ave Unit 228
- 1540 N Claremont Ave Unit 1W
- 1527 N Western Ave
- 1523 N Western Ave Unit 3B
- 1714 N Talman Ave Unit 1S
- 2308 W North Ave Unit 3E
- 1504 N Western Ave Unit 2N
- 1456 N Artesian Ave Unit 1R
