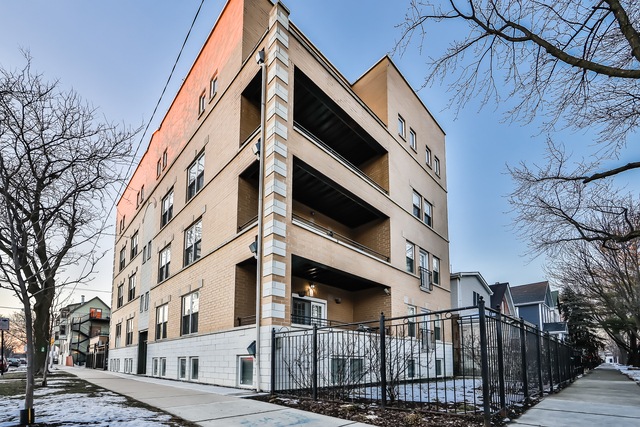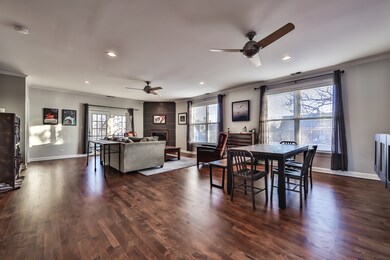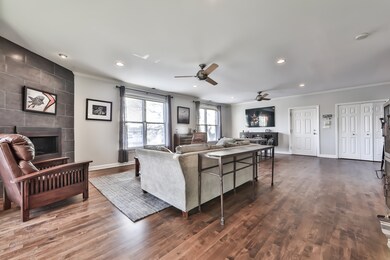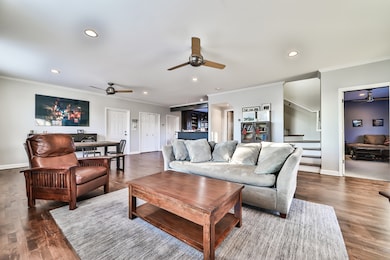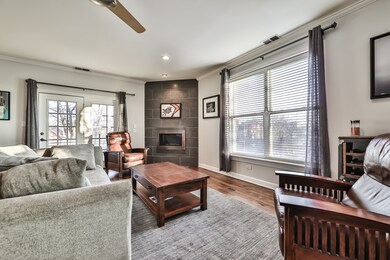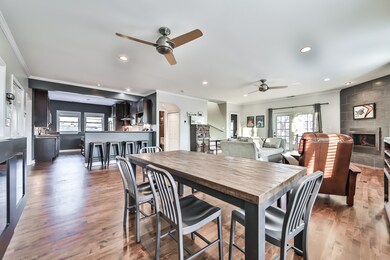
1700 N Artesian Ave Unit 3E Chicago, IL 60647
Wicker Park NeighborhoodHighlights
- Rooftop Deck
- Wood Flooring
- Whirlpool Bathtub
- Sauna
- Main Floor Bedroom
- 3-minute walk to Maplewood Park
About This Home
As of September 2021Enormous 3br penthouse unit in booming West Bucktown location, with private roof deck and garage parking! This rare double-wide floorplan is unusually spacious and recently renovated. Situated on a corner lot, the unit faces both south and east, providing abundant sunlight and stunning skyline views! Recently rehabbed kitchen is open, with new high-end appliances, breakfast bar and walk-in pantry. The giant master suite features a fireplace, sitting area, walk-in closet and luxury bathroom with an enormous steam shower and jacuzzi tub! New carpet in 2br, refinished hardwood floors throughout, and custom European fireplace. Each level has its own spacious private deck PLUS a HUGE private roof deck, all with flawless skyline views! New furnace in 2016 and new tankless hot water heater in 2017. Garage parking included. This is not your typical duplex up condo, it lives like a spacious single family home, with 3 walk-in closets! Steps to the 606, Blue Line, dining and nightlife!
Last Agent to Sell the Property
Coldwell Banker Realty License #475151888 Listed on: 01/09/2018

Property Details
Home Type
- Condominium
Est. Annual Taxes
- $11,690
Year Built
- 2005
Lot Details
- End Unit
- Southern Exposure
- East or West Exposure
- Fenced Yard
HOA Fees
- $225 per month
Parking
- Detached Garage
- Garage Door Opener
- Driveway
- Parking Included in Price
- Garage Is Owned
Home Design
- Brick Exterior Construction
- Slab Foundation
- Rubber Roof
Interior Spaces
- Gas Log Fireplace
- Sitting Room
- Loft
- Storage
- Sauna
- Wood Flooring
Kitchen
- Breakfast Bar
- Walk-In Pantry
- Oven or Range
- Microwave
- Freezer
- Dishwasher
- Kitchen Island
- Disposal
Bedrooms and Bathrooms
- Main Floor Bedroom
- Walk-In Closet
- Primary Bathroom is a Full Bathroom
- Dual Sinks
- Whirlpool Bathtub
- Shower Body Spray
- Separate Shower
Laundry
- Laundry on upper level
- Dryer
- Washer
Home Security
Outdoor Features
- Balcony
- Rooftop Deck
Location
- City Lot
Utilities
- Forced Air Zoned Heating and Cooling System
- Heating System Uses Gas
- Individual Controls for Heating
- Lake Michigan Water
Listing and Financial Details
- Homeowner Tax Exemptions
Community Details
Pet Policy
- Pets Allowed
Security
- Storm Screens
Ownership History
Purchase Details
Home Financials for this Owner
Home Financials are based on the most recent Mortgage that was taken out on this home.Purchase Details
Home Financials for this Owner
Home Financials are based on the most recent Mortgage that was taken out on this home.Purchase Details
Home Financials for this Owner
Home Financials are based on the most recent Mortgage that was taken out on this home.Purchase Details
Home Financials for this Owner
Home Financials are based on the most recent Mortgage that was taken out on this home.Purchase Details
Home Financials for this Owner
Home Financials are based on the most recent Mortgage that was taken out on this home.Similar Homes in Chicago, IL
Home Values in the Area
Average Home Value in this Area
Purchase History
| Date | Type | Sale Price | Title Company |
|---|---|---|---|
| Warranty Deed | $710,000 | Attorney | |
| Warranty Deed | $662,000 | First American Title | |
| Warranty Deed | $545,000 | Cambridge Title Company | |
| Warranty Deed | $545,000 | Attorneys Title Guaranty Fun | |
| Warranty Deed | -- | Chicago Title Insurance Comp |
Mortgage History
| Date | Status | Loan Amount | Loan Type |
|---|---|---|---|
| Open | $603,500 | New Conventional | |
| Previous Owner | $510,400 | New Conventional | |
| Previous Owner | $529,600 | New Conventional | |
| Previous Owner | $517,000 | Adjustable Rate Mortgage/ARM | |
| Previous Owner | $436,000 | New Conventional | |
| Previous Owner | $290,000 | New Conventional | |
| Previous Owner | $95,400 | Credit Line Revolving | |
| Previous Owner | $300,000 | Unknown | |
| Previous Owner | $300,000 | Unknown | |
| Previous Owner | $100,000 | Credit Line Revolving | |
| Previous Owner | $183,600 | Purchase Money Mortgage |
Property History
| Date | Event | Price | Change | Sq Ft Price |
|---|---|---|---|---|
| 09/10/2021 09/10/21 | Sold | $710,000 | -0.7% | $263 / Sq Ft |
| 07/27/2021 07/27/21 | Pending | -- | -- | -- |
| 07/21/2021 07/21/21 | For Sale | $715,000 | +8.0% | $265 / Sq Ft |
| 03/05/2018 03/05/18 | Sold | $662,000 | +0.3% | $242 / Sq Ft |
| 01/18/2018 01/18/18 | Pending | -- | -- | -- |
| 01/09/2018 01/09/18 | For Sale | $659,900 | -- | $241 / Sq Ft |
Tax History Compared to Growth
Tax History
| Year | Tax Paid | Tax Assessment Tax Assessment Total Assessment is a certain percentage of the fair market value that is determined by local assessors to be the total taxable value of land and additions on the property. | Land | Improvement |
|---|---|---|---|---|
| 2024 | $11,690 | $71,000 | $6,222 | $64,778 |
| 2023 | $11,690 | $56,833 | $2,833 | $54,000 |
| 2022 | $11,690 | $56,833 | $2,833 | $54,000 |
| 2021 | $10,759 | $56,833 | $2,833 | $54,000 |
| 2020 | $11,925 | $56,632 | $2,833 | $53,799 |
| 2019 | $11,895 | $62,634 | $2,833 | $59,801 |
| 2018 | $11,694 | $62,634 | $2,833 | $59,801 |
| 2017 | $9,854 | $49,149 | $2,499 | $46,650 |
| 2016 | $9,344 | $49,149 | $2,499 | $46,650 |
| 2015 | $8,526 | $49,149 | $2,499 | $46,650 |
| 2014 | $6,511 | $37,662 | $2,249 | $35,413 |
| 2013 | $6,372 | $37,662 | $2,249 | $35,413 |
Agents Affiliated with this Home
-
Brian Pistorius

Seller's Agent in 2021
Brian Pistorius
Compass
(312) 319-1168
7 in this area
156 Total Sales
-
Joseph Larkin

Buyer's Agent in 2021
Joseph Larkin
@ Properties
3 in this area
78 Total Sales
-
Stephanie Cutter

Seller's Agent in 2018
Stephanie Cutter
Coldwell Banker Realty
(312) 965-9600
10 in this area
252 Total Sales
Map
Source: Midwest Real Estate Data (MRED)
MLS Number: MRD09829631
APN: 13-36-423-050-1005
- 1726 N Artesian Ave
- 1657 N Artesian Ave
- 1720 N Western Ave
- 1708 N Maplewood Ave
- 1751 N Artesian Ave Unit 2
- 2448 W Bloomingdale Ave Unit 2W
- 1616 N Western Ave
- 1740 N Maplewood Ave Unit 205
- 1740 N Maplewood Ave Unit 109
- 1741 N Rockwell St
- 1751 N Western Ave Unit 206
- 1751 N Western Ave Unit P1
- 1625 N Western Ave Unit 502
- 2537 W Moffat St
- 1754 N Rockwell St
- 2333 W Saint Paul Ave Unit 126
- 1532 N Artesian Ave Unit 3
- 1534 N Western Ave
- 1654 N Oakley Ave
- 2449 W Cortland St
