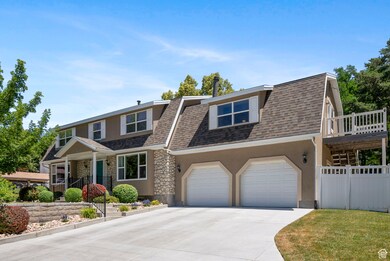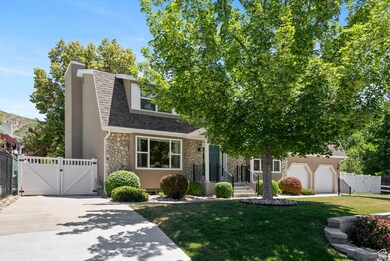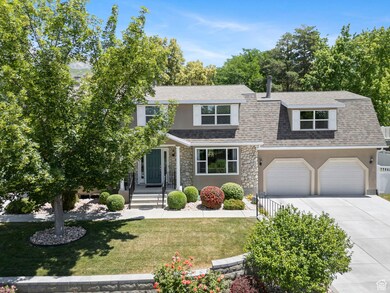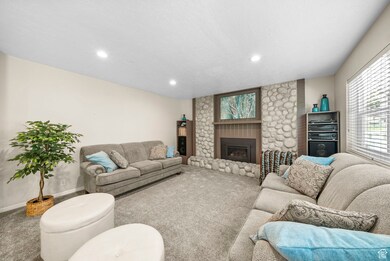1700 N Bluebird Rd Orem, UT 84097
Northridge NeighborhoodEstimated payment $4,872/month
Highlights
- Mountain View
- Secluded Lot
- 2 Fireplaces
- Orchard Elementary School Rated A-
- Wood Flooring
- Community Pool
About This Home
Discover this immaculate home in the desirable Northridge Community, featuring access to a swimming pool and three parks. Enjoy spacious rooms with hardwood flooring, a generous primary suite complete with a fireplace and a large walk-in closet with custom built-ins. The property includes office space, an oversized garage with epoxy flooring, a new HVAC system installed within the past two years, and a new roof added within the last three years. Additionally, benefit from the convenience of a whole-home gas generator. Square feet as per County. Buyer and Buyer's Broker to verify all information including square footage and acreage.
Home Details
Home Type
- Single Family
Est. Annual Taxes
- $2,877
Year Built
- Built in 1977
Lot Details
- 0.25 Acre Lot
- Lot Dimensions are 87.3x102.7x94.1
- Property is Fully Fenced
- Landscaped
- Secluded Lot
- Sloped Lot
- Sprinkler System
- Property is zoned Single-Family
HOA Fees
- $237 Monthly HOA Fees
Parking
- 2 Car Attached Garage
- 4 Open Parking Spaces
Property Views
- Mountain
- Valley
Home Design
- Stone Siding
- Asphalt
- Stucco
Interior Spaces
- 4,127 Sq Ft Home
- 3-Story Property
- 2 Fireplaces
- Self Contained Fireplace Unit Or Insert
- Gas Log Fireplace
- Double Pane Windows
- Shades
- Blinds
- Den
- Basement Fills Entire Space Under The House
- Gas Dryer Hookup
Kitchen
- Double Oven
- Gas Oven
- Built-In Range
- Microwave
- Disposal
Flooring
- Wood
- Carpet
- Linoleum
- Tile
Bedrooms and Bathrooms
- 7 Bedrooms
- Walk-In Closet
Outdoor Features
- Balcony
- Storage Shed
Schools
- Orchard Elementary School
- Oak Canyon Middle School
- Timpanogos High School
Utilities
- Central Heating and Cooling System
- Natural Gas Connected
- Sewer Paid
Listing and Financial Details
- Exclusions: Dryer, Gas Grill/BBQ, Washer
- Assessor Parcel Number 47-031-0022
Community Details
Overview
- Association fees include sewer, trash, water
- Don Reynolds Association, Phone Number (801) 318-9053
- Northridge Subdivision
Recreation
- Community Playground
- Community Pool
- Snow Removal
Map
Home Values in the Area
Average Home Value in this Area
Tax History
| Year | Tax Paid | Tax Assessment Tax Assessment Total Assessment is a certain percentage of the fair market value that is determined by local assessors to be the total taxable value of land and additions on the property. | Land | Improvement |
|---|---|---|---|---|
| 2025 | $2,877 | $692,200 | $251,400 | $440,800 |
| 2024 | $2,877 | $351,780 | $0 | $0 |
| 2023 | $2,732 | $358,985 | $0 | $0 |
| 2022 | $2,872 | $365,695 | $0 | $0 |
| 2021 | $2,605 | $502,400 | $182,300 | $320,100 |
| 2020 | $2,445 | $463,400 | $158,500 | $304,900 |
| 2019 | $2,093 | $412,500 | $147,400 | $265,100 |
| 2018 | $2,077 | $391,200 | $147,400 | $243,800 |
| 2017 | $2,073 | $209,110 | $0 | $0 |
| 2016 | $2,105 | $195,855 | $0 | $0 |
| 2015 | $2,047 | $180,125 | $0 | $0 |
| 2014 | -- | $161,040 | $0 | $0 |
Property History
| Date | Event | Price | Change | Sq Ft Price |
|---|---|---|---|---|
| 08/22/2025 08/22/25 | Pending | -- | -- | -- |
| 08/14/2025 08/14/25 | Price Changed | $829,000 | -2.5% | $201 / Sq Ft |
| 06/23/2025 06/23/25 | For Sale | $850,000 | -- | $206 / Sq Ft |
Purchase History
| Date | Type | Sale Price | Title Company |
|---|---|---|---|
| Interfamily Deed Transfer | -- | None Available | |
| Interfamily Deed Transfer | -- | Title One | |
| Interfamily Deed Transfer | -- | -- |
Mortgage History
| Date | Status | Loan Amount | Loan Type |
|---|---|---|---|
| Closed | $167,500 | New Conventional |
Source: UtahRealEstate.com
MLS Number: 2094204
APN: 47-031-0022
- 629 Cherapple Cir
- 1480 N 430 E
- 253 Ridge Rd
- 265 E 1500 N
- 288 E 1960 N
- 1614 N 160 E
- 1448 E 155 S
- 1384 N 450 E
- 1952 Skyline Dr
- 872 High Country Dr Unit 20
- 1320 E Canberra Dr
- 713 E 1500 St N Unit 19
- 198 Ridge Rd
- 713 E 1450 N Unit 23
- 1366 N 750 E Unit LOT 12
- 733 E 1450 N Unit 5
- 938 High Country Dr
- 958 E 110 S
- 1302 N 750 E
- 375 E 1600 St N Unit 8







